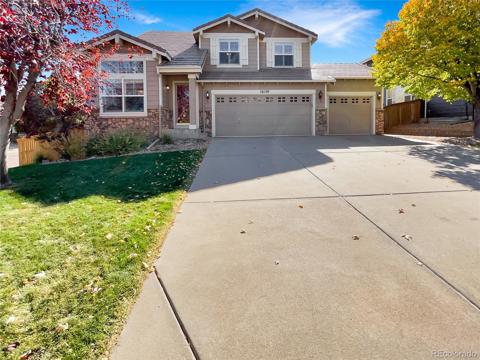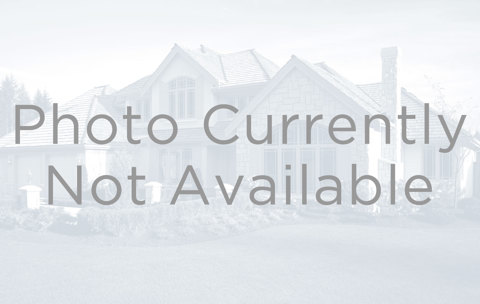13897 Bunny Hop Lane
Parker, CO 80134 — Douglas County — Alder Creek NeighborhoodResidential $750,000 Sold Listing# 1820358
4 beds 3 baths 3966.00 sqft Lot size: 5774.00 sqft 0.13 acres 2024 build
Updated: 01-01-2025 11:59am
Property Description
The Iris plan features a versatile main-floor layout with an abundance of living and entertaining spaces. A secluded study is located the near the front entrance, providing a quiet space for work and relaxation. Just beyond the foyer, a formal dining rooms features a direct pass-through to a well-appointed kitchen with walk-in pantry and large center island. Additional main-floor highlights include a large great room with direct access to a covered back patio overlooking open space. Completing the main level are a downstairs bedroom with adjacent full bath and valet entry off the garage. Upstairs you'll find a loft, two secondary bedrooms sharing a hall bath, a conveniently located laundry room and a plush primary suite with an en-suite bath featuring a free-standing tub and oversized shower. Finishes include gray cabinets, quartz counter tops, LVP flooring throughout most of the main level, upgraded carpet/pad, stainless steel gourmet appliance package, brick exterior accents. Photos are not of this exact property. They are for representational purposes only. Please contact builder for specifics on this property. Don’t miss out on the new reduced pricing good through 12/31/2024. Prices and incentives are contingent upon buyer closing a loan with builders affiliated lender and are subject to change at any time.
Listing Details
- Property Type
- Residential
- Listing#
- 1820358
- Source
- REcolorado (Denver)
- Last Updated
- 01-01-2025 11:59am
- Status
- Sold
- Status Conditions
- None Known
- Off Market Date
- 12-10-2024 12:00am
Property Details
- Property Subtype
- Single Family Residence
- Sold Price
- $750,000
- Original Price
- $791,530
- Location
- Parker, CO 80134
- SqFT
- 3966.00
- Year Built
- 2024
- Acres
- 0.13
- Bedrooms
- 4
- Bathrooms
- 3
- Levels
- Two
Map
Property Level and Sizes
- SqFt Lot
- 5774.00
- Lot Features
- Breakfast Nook, Eat-in Kitchen, Entrance Foyer, Five Piece Bath, High Ceilings, Kitchen Island, Open Floorplan, Pantry, Primary Suite, Quartz Counters, Smart Thermostat, Walk-In Closet(s), Wired for Data
- Lot Size
- 0.13
- Basement
- Unfinished
Financial Details
- Previous Year Tax
- 1.00
- Year Tax
- 2024
- Is this property managed by an HOA?
- Yes
- Primary HOA Name
- Compark Village South Homeowners' Association
- Primary HOA Phone Number
- 720-961-5150
- Primary HOA Fees Included
- Recycling, Trash
- Primary HOA Fees
- 95.00
- Primary HOA Fees Frequency
- Monthly
Interior Details
- Interior Features
- Breakfast Nook, Eat-in Kitchen, Entrance Foyer, Five Piece Bath, High Ceilings, Kitchen Island, Open Floorplan, Pantry, Primary Suite, Quartz Counters, Smart Thermostat, Walk-In Closet(s), Wired for Data
- Appliances
- Dishwasher, Disposal, Microwave, Oven
- Laundry Features
- In Unit
- Electric
- Central Air
- Cooling
- Central Air
- Heating
- Forced Air, Natural Gas
Exterior Details
- Water
- Public
- Sewer
- Public Sewer
Garage & Parking
Exterior Construction
- Roof
- Composition
- Construction Materials
- Frame, Other
- Window Features
- Double Pane Windows
- Security Features
- Carbon Monoxide Detector(s), Smoke Detector(s)
- Builder Name
- Century Communities
Land Details
- PPA
- 0.00
- Sewer Fee
- 0.00
Schools
- Elementary School
- Mammoth Heights
- Middle School
- Sierra
- High School
- Chaparral
Walk Score®
Contact Agent
executed in 2.631 sec.













