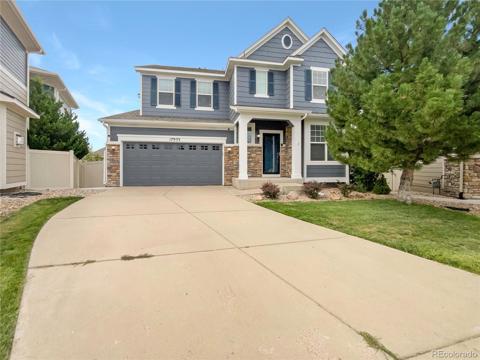14319 Hop Clover Street
Parker, CO 80134 — Douglas County — Trails At Crowfoot NeighborhoodResidential $950,000 Coming Soon Listing# 6875971
4 beds 4 baths 5618.00 sqft Lot size: 8059.00 sqft 0.19 acres 2022 build
Property Description
Step into this stunning Modern Farmhouse, a spacious ranch-style home in the desirable Trails at Crowfoot community. The home's striking exterior sets the stage for the exceptional design within. Inside, wide-plank luxury laminate flooring, soaring ceilings, and a neutral color palette welcome you. The living room features a dramatic floor-to-ceiling tiled fireplace and upgraded 4-panel sliding glass doors that flood the space with natural light. These doors open to a covered patio overlooking a low-maintenance turf yard, professional landscaping, and serene open space views. The gourmet kitchen is a centerpiece, boasting a grand center island, custom two-tone cabinetry, quartz countertops, and a walk-in pantry. Top-tier appliances, including a 48 Wolf gas range and KitchenAid suite, make it a chef’s dream. The main-floor primary suite is a luxurious retreat with dual walk-in closets and a spa-like ensuite featuring a standalone tub and quartz countertops. Two additional bedrooms share a Jack-and-Jill bath, while a home office, powder room, and large laundry room complete the main level. The finished basement provides additional space with a sprawling recreation room, a private fourth bedroom, and a full bath. A versatile media room adds to the home's entertainment options. Thoughtful upgrades include automatic window shades, modern stair railings, and matte black hardware. The backyard offers a covered patio and fenced landscaping, perfect for enjoying the outdoors. Situated on a quiet street near a neighborhood park, this home is steps from the community’s resort-style amenities, including parks, trails, a pool, pickleball courts, and disc golf. Move-in ready and better than new, this home includes all appliances, window coverings, and completed landscaping.
Listing Details
- Property Type
- Residential
- Listing#
- 6875971
- Source
- REcolorado (Denver)
- Last Updated
- 01-10-2025 01:02am
- Status
- Coming Soon
- Off Market Date
- 11-30--0001 12:00am
Property Details
- Property Subtype
- Single Family Residence
- Sold Price
- $950,000
- Location
- Parker, CO 80134
- SqFT
- 5618.00
- Year Built
- 2022
- Acres
- 0.19
- Bedrooms
- 4
- Bathrooms
- 4
- Levels
- One
Map
Property Level and Sizes
- SqFt Lot
- 8059.00
- Lot Features
- Breakfast Nook, Built-in Features, Ceiling Fan(s), Eat-in Kitchen, Entrance Foyer, Five Piece Bath, High Ceilings, Jack & Jill Bathroom, Kitchen Island, Open Floorplan, Pantry, Primary Suite, Quartz Counters, Smoke Free, Utility Sink, Vaulted Ceiling(s), Walk-In Closet(s)
- Lot Size
- 0.19
- Foundation Details
- Slab
- Basement
- Full, Partial, Sump Pump
Financial Details
- Previous Year Tax
- 9686.00
- Year Tax
- 2023
- Is this property managed by an HOA?
- Yes
- Primary HOA Name
- Trails @ Crowfoot District 3
- Primary HOA Phone Number
- 303.858.1800
- Primary HOA Amenities
- Clubhouse, Park, Pool, Tennis Court(s), Trail(s)
- Primary HOA Fees Included
- Maintenance Grounds, Recycling, Snow Removal, Trash
- Primary HOA Fees
- 100.00
- Primary HOA Fees Frequency
- Monthly
Interior Details
- Interior Features
- Breakfast Nook, Built-in Features, Ceiling Fan(s), Eat-in Kitchen, Entrance Foyer, Five Piece Bath, High Ceilings, Jack & Jill Bathroom, Kitchen Island, Open Floorplan, Pantry, Primary Suite, Quartz Counters, Smoke Free, Utility Sink, Vaulted Ceiling(s), Walk-In Closet(s)
- Appliances
- Dishwasher, Disposal, Double Oven, Microwave, Range, Range Hood, Refrigerator, Sump Pump
- Laundry Features
- In Unit
- Electric
- Central Air
- Flooring
- Carpet, Laminate, Tile
- Cooling
- Central Air
- Heating
- Forced Air, Natural Gas
- Fireplaces Features
- Family Room, Gas
Exterior Details
- Features
- Private Yard
- Water
- Public
- Sewer
- Public Sewer
Garage & Parking
Exterior Construction
- Roof
- Composition
- Construction Materials
- Frame, Wood Siding
- Exterior Features
- Private Yard
- Window Features
- Double Pane Windows
- Builder Name
- TRI Pointe Homes
- Builder Source
- Public Records
Land Details
- PPA
- 0.00
- Road Frontage Type
- Public
- Road Responsibility
- Public Maintained Road
- Road Surface Type
- Paved
- Sewer Fee
- 0.00
Schools
- Elementary School
- Northeast
- Middle School
- Sagewood
- High School
- Ponderosa
Walk Score®
Listing Media
- Virtual Tour
- Click here to watch tour
Contact Agent
executed in 2.702 sec.













