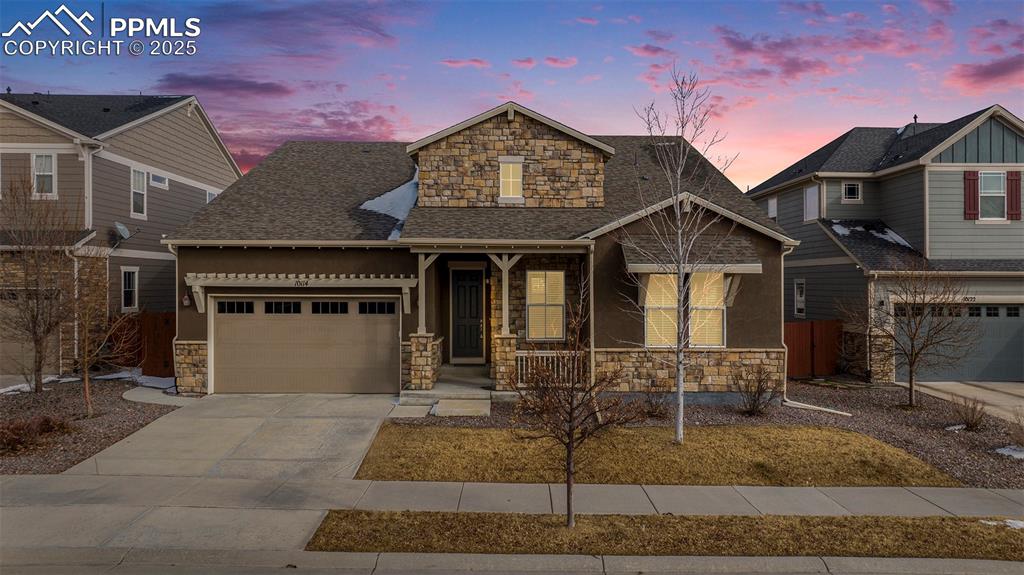14653 Mission Walk Loop
Parker, CO 80134 — Douglas County — Stepping Stone NeighborhoodResidential $865,000 Expired Listing# 8422836
2 beds 3 baths 3828.00 sqft Lot size: 7971.00 sqft 0.18 acres 2016 build
Updated: 07-09-2024 06:48pm
Property Description
Welcome to this stunning ranch home in highly sought-after Stepping Stone community. Inside, you'll be impressed by its functional design and thoughtful upgrades.
Upon entry, you're greeted by an elegant foyer with hardwood flooring extending throughout the home and French doors opening to study providing a perfect workspace. The bedroom corridor presents a designer powder bath and a bedroom with a private full bath, ensuring your guests' privacy. The family room boasts a beautiful floor-to-ceiling stacked stone fireplace, complemented by plantation shutters that let in just the right amount of light.
The open floor plan seamlessly flows into the kitchen, a chef's dream, where you'll find stone countertops, undercounter lighting, and oversized island with extra storage with outlets, stainless steel appliances, stunning cabinetry with glass display, and cozy eat-in area. This kitchen is both functional and stylish. The dining room has double screened sliding glass door, with custom, retractable fabric shades that open to the patio featuring an electric privacy screen, misters, and natural gas access. The laundry room has cabinetry, sink, shelving, and washer/dryer.
The primary bedroom is bathed in natural light with two closets, with adjustable built-ins. The ensuite bath offers a double vanity, custom backsplash, extra-large rain shower, with beautiful tile.
The full-size basement boasts high ceilings, finished exercise room, art room/workshop with a sink, and a large unfinished area with rough-in plumbing, ready for you to customize.
Stepping Stone offers extensive amenities, including swimming pool, clubhouse, parks, trails, and easy access to I-25 and DTC making commuting a breeze. Schools, shopping centers, and hiking trails are nearby, perfect for year-round entertainment and convenience!
This home exudes elegance with the appeal of a model home with the potential for an ADU. Whether entertaining or relaxing, this gem is waiting for you!
Listing Details
- Property Type
- Residential
- Listing#
- 8422836
- Source
- REcolorado (Denver)
- Last Updated
- 07-09-2024 06:48pm
- Status
- Expired
- Off Market Date
- 07-01-2024 12:00am
Property Details
- Property Subtype
- Single Family Residence
- Sold Price
- $865,000
- Original Price
- $865,000
- Location
- Parker, CO 80134
- SqFT
- 3828.00
- Year Built
- 2016
- Acres
- 0.18
- Bedrooms
- 2
- Bathrooms
- 3
- Levels
- One
Map
Property Level and Sizes
- SqFt Lot
- 7971.00
- Lot Features
- Built-in Features, Ceiling Fan(s), High Ceilings, Kitchen Island, Pantry, Primary Suite, Radon Mitigation System, Smoke Free, Stone Counters, Utility Sink, Walk-In Closet(s)
- Lot Size
- 0.18
- Foundation Details
- Slab
- Basement
- Bath/Stubbed, Crawl Space, Partial, Unfinished
Financial Details
- Previous Year Tax
- 6585.00
- Year Tax
- 2023
- Is this property managed by an HOA?
- Yes
- Primary HOA Name
- Stepping Stone/Advance HOA
- Primary HOA Phone Number
- 303.482.2213
- Primary HOA Amenities
- Clubhouse, Pool
- Primary HOA Fees Included
- Snow Removal, Trash
- Primary HOA Fees
- 134.00
- Primary HOA Fees Frequency
- Monthly
Interior Details
- Interior Features
- Built-in Features, Ceiling Fan(s), High Ceilings, Kitchen Island, Pantry, Primary Suite, Radon Mitigation System, Smoke Free, Stone Counters, Utility Sink, Walk-In Closet(s)
- Appliances
- Convection Oven, Cooktop, Dishwasher, Disposal, Double Oven, Dryer, Gas Water Heater, Humidifier, Microwave, Range Hood, Refrigerator, Self Cleaning Oven, Sump Pump, Washer
- Electric
- Central Air
- Flooring
- Carpet, Tile, Wood
- Cooling
- Central Air
- Heating
- Forced Air, Natural Gas
- Fireplaces Features
- Family Room, Gas
- Utilities
- Cable Available, Electricity Connected, Internet Access (Wired), Natural Gas Connected
Exterior Details
- Features
- Gas Valve
- Water
- Public
- Sewer
- Public Sewer
Garage & Parking
- Parking Features
- Concrete, Dry Walled, Exterior Access Door, Heated Garage, Insulated Garage, Tandem
Exterior Construction
- Roof
- Concrete
- Construction Materials
- Frame, Stone, Wood Siding
- Exterior Features
- Gas Valve
- Window Features
- Double Pane Windows, Window Coverings
- Security Features
- Carbon Monoxide Detector(s), Smoke Detector(s), Video Doorbell
- Builder Name
- Shea Homes
- Builder Source
- Public Records
Land Details
- PPA
- 0.00
- Road Frontage Type
- Public
- Road Responsibility
- Public Maintained Road
- Road Surface Type
- Paved
- Sewer Fee
- 0.00
Schools
- Elementary School
- Prairie Crossing
- Middle School
- Sierra
- High School
- Chaparral
Walk Score®
Contact Agent
executed in 0.500 sec.








