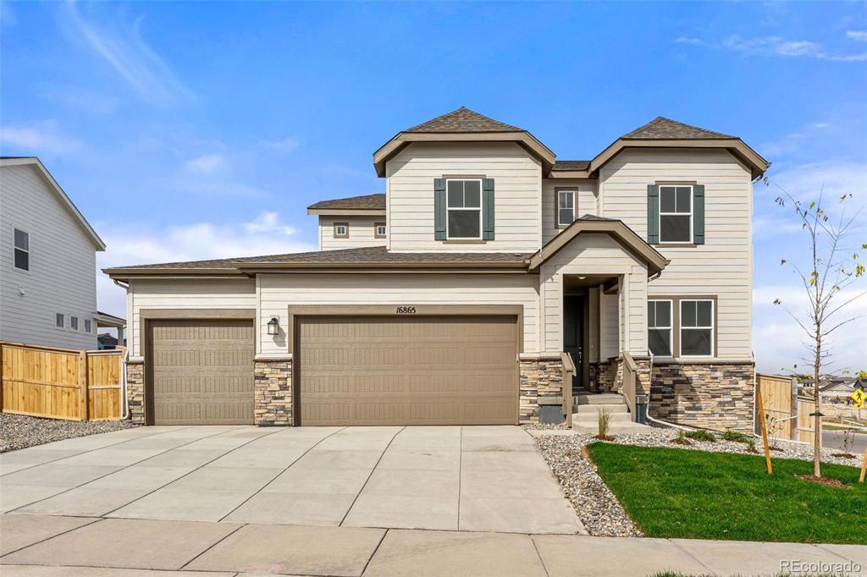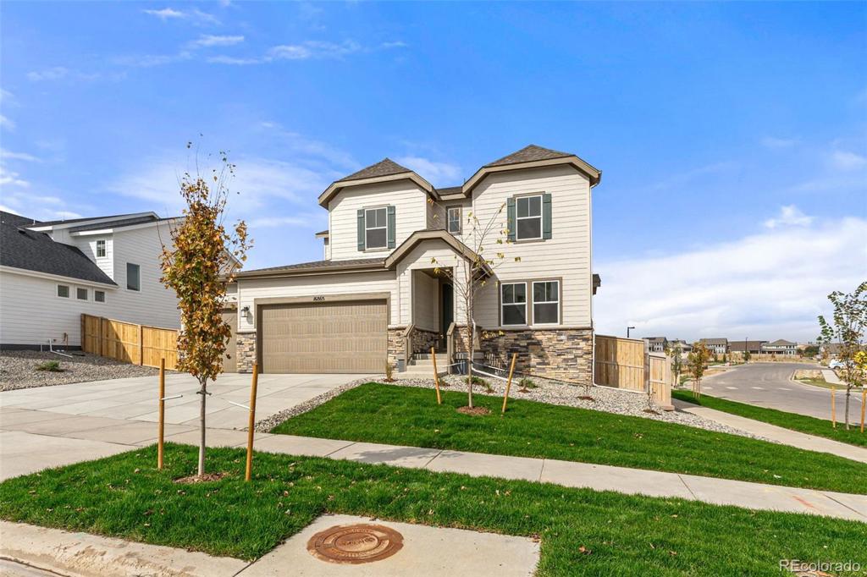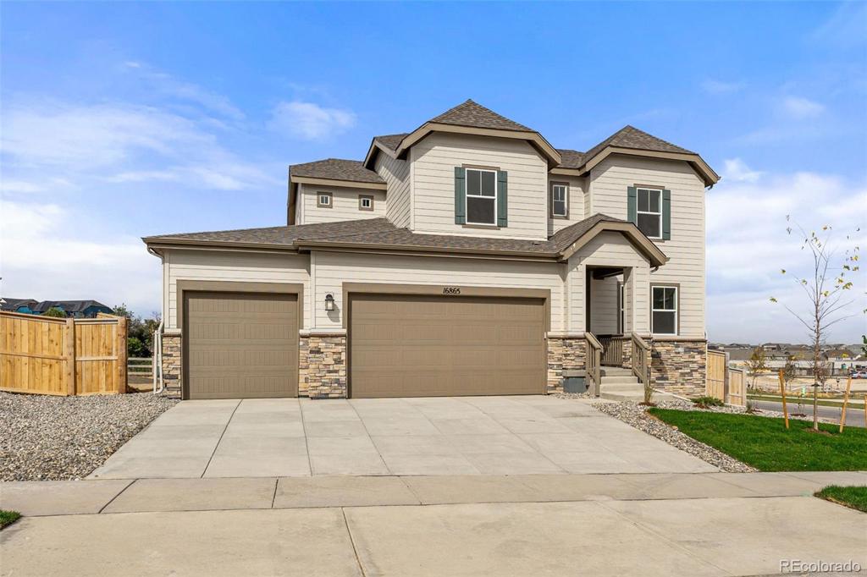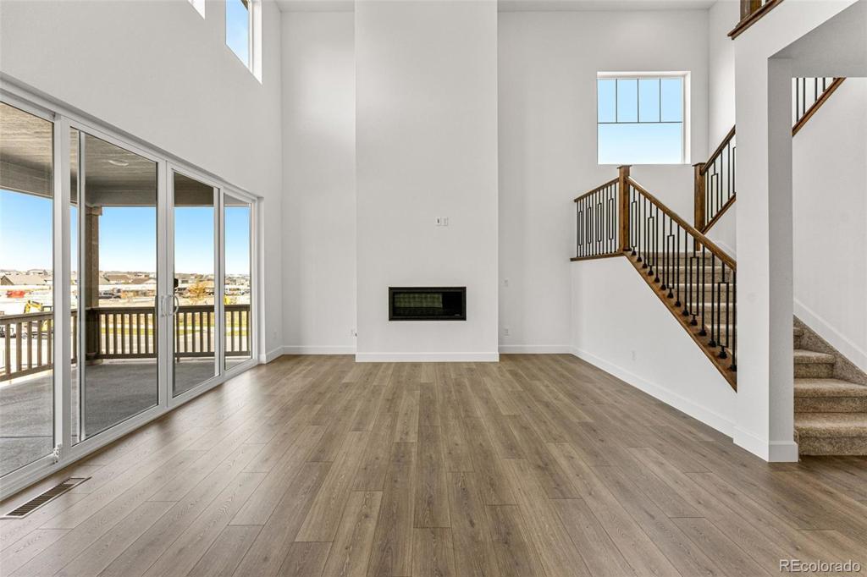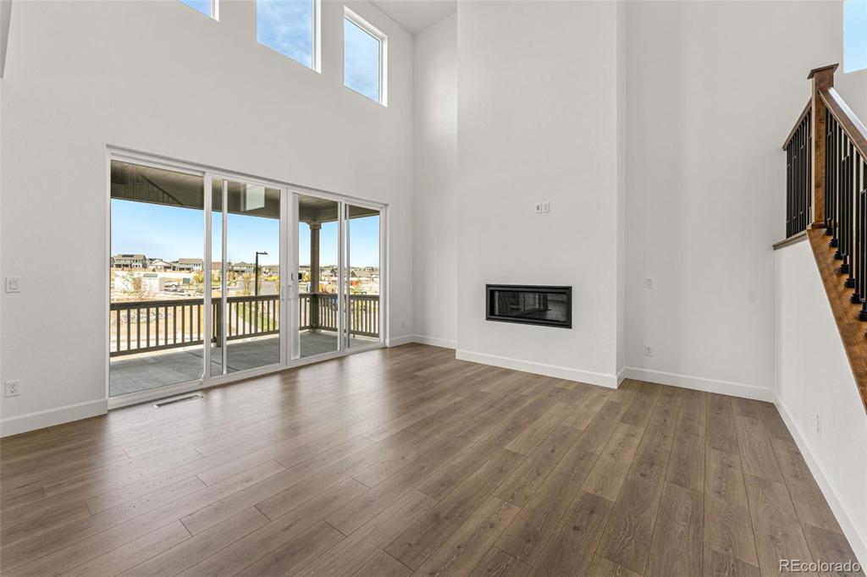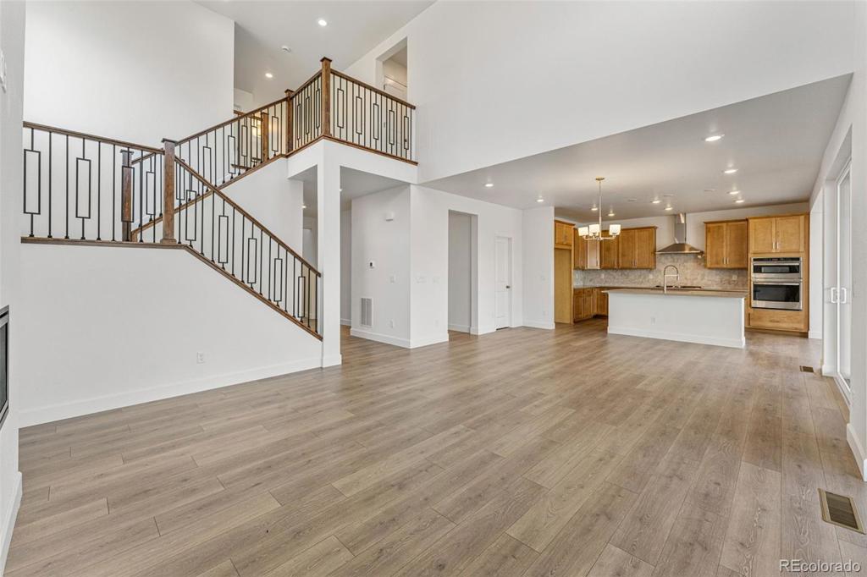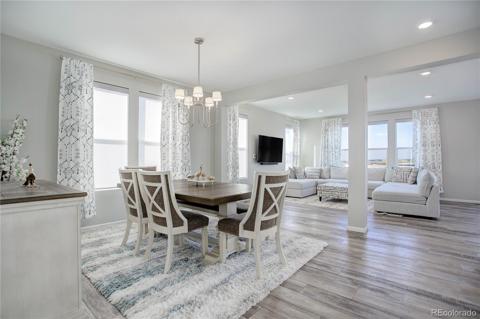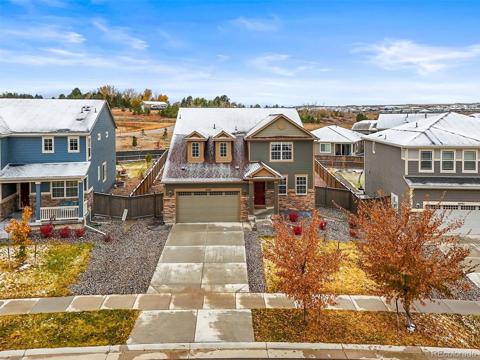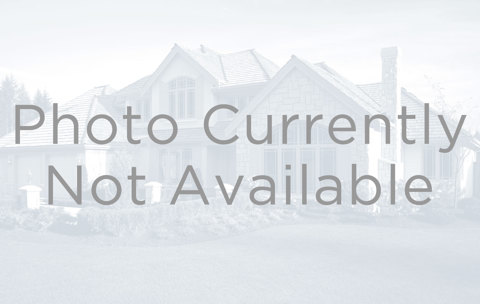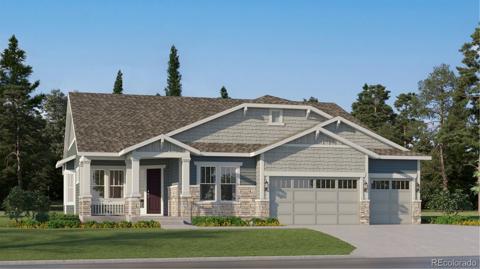16865 Dry Camp Drive
Parker, CO 80134 — Douglas County — Reserve At Looking Glass NeighborhoodResidential $838,990 Pending Listing# 5926832
5 beds 5 baths 4071.00 sqft Lot size: 8281.00 sqft 0.19 acres 2024 build
Property Description
MLS#5926832 Built by Taylor Morrison, Ready Now! The Silverthorne in the Reserve at Looking Glass is a versatile and luxurious two-story home, offering ample space for growing households. The open-concept kitchen, dining area, and two-story great room with a cozy fireplace create the perfect setting for staying connected with loved ones. Cooking enthusiasts will love the well-appointed kitchen, featuring an eat-in island and a large walk-in pantry. Just off the kitchen, a bright sunroom invites you to soak in Colorado’s abundant sunshine. Practical features like the entryway off the garage and multiple storage closets make everyday living more convenient. Upstairs, elegant double doors lead to the generously sized primary suite with a 4-piece bath and walk-in closet. Three additional bedrooms and a functional laundry room round out the upper floor. Plus, the home includes an unfinished basement, offering endless potential for customization and extra storage. Structural options added include: unfinished basement, 5 car garage, fireplace, 8' x 12' sliding glass door to covered outdoor living, walk in showers in baths 3 and 4, first floor guest suite.
Listing Details
- Property Type
- Residential
- Listing#
- 5926832
- Source
- REcolorado (Denver)
- Last Updated
- 11-18-2024 02:57pm
- Status
- Pending
- Status Conditions
- None Known
- Off Market Date
- 11-17-2024 12:00am
Property Details
- Property Subtype
- Single Family Residence
- Sold Price
- $838,990
- Original Price
- $848,990
- Location
- Parker, CO 80134
- SqFT
- 4071.00
- Year Built
- 2024
- Acres
- 0.19
- Bedrooms
- 5
- Bathrooms
- 5
- Levels
- Two
Map
Property Level and Sizes
- SqFt Lot
- 8281.00
- Lot Features
- Breakfast Nook, Eat-in Kitchen, Entrance Foyer, High Ceilings, Kitchen Island, Open Floorplan, Quartz Counters, Walk-In Closet(s)
- Lot Size
- 0.19
- Foundation Details
- Slab
- Basement
- Full, Sump Pump, Unfinished
- Common Walls
- No Common Walls
Financial Details
- Previous Year Tax
- 9500.00
- Year Tax
- 2023
- Is this property managed by an HOA?
- Yes
- Primary HOA Name
- Centennial Consulting Group, LLC
- Primary HOA Phone Number
- 970-484-0101
- Primary HOA Amenities
- Park, Trail(s)
- Primary HOA Fees Included
- Maintenance Grounds, Trash
- Primary HOA Fees
- 50.00
- Primary HOA Fees Frequency
- Monthly
Interior Details
- Interior Features
- Breakfast Nook, Eat-in Kitchen, Entrance Foyer, High Ceilings, Kitchen Island, Open Floorplan, Quartz Counters, Walk-In Closet(s)
- Appliances
- Convection Oven, Cooktop, Dishwasher, Disposal, Microwave, Range, Range Hood, Self Cleaning Oven, Sump Pump, Tankless Water Heater
- Electric
- Air Conditioning-Room
- Flooring
- Carpet, Tile, Vinyl
- Cooling
- Air Conditioning-Room
- Heating
- Natural Gas
- Fireplaces Features
- Gas, Great Room
- Utilities
- Electricity Available, Natural Gas Available
Exterior Details
- Features
- Rain Gutters
- Water
- Public
- Sewer
- Public Sewer
Garage & Parking
- Parking Features
- Concrete, Oversized, Tandem
Exterior Construction
- Roof
- Composition
- Construction Materials
- Frame, Stone, Wood Siding
- Exterior Features
- Rain Gutters
- Security Features
- Carbon Monoxide Detector(s), Smoke Detector(s)
- Builder Name
- Taylor Morrison
- Builder Source
- Builder
Land Details
- PPA
- 0.00
- Sewer Fee
- 0.00
Schools
- Elementary School
- Legacy Point
- Middle School
- Sagewood
- High School
- Ponderosa
Walk Score®
Listing Media
- Virtual Tour
- Click here to watch tour
Contact Agent
executed in 2.172 sec.



