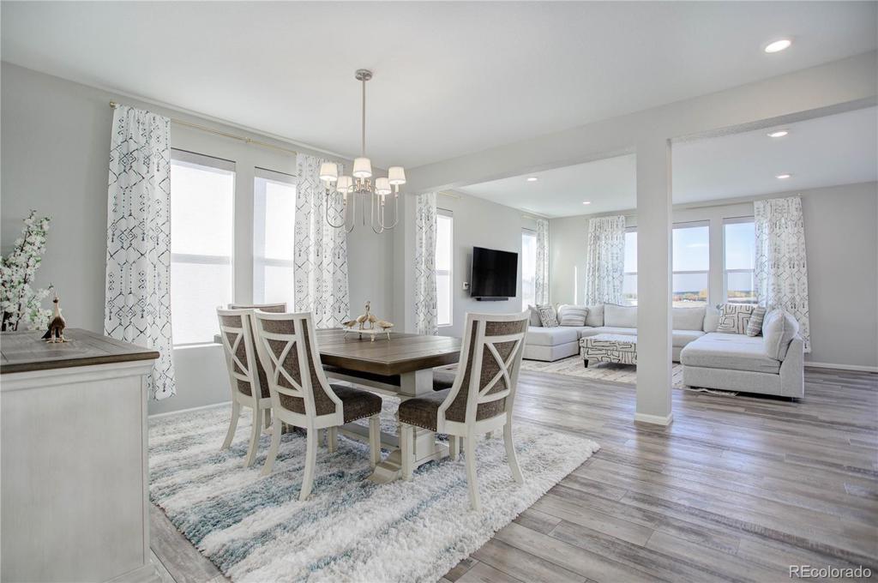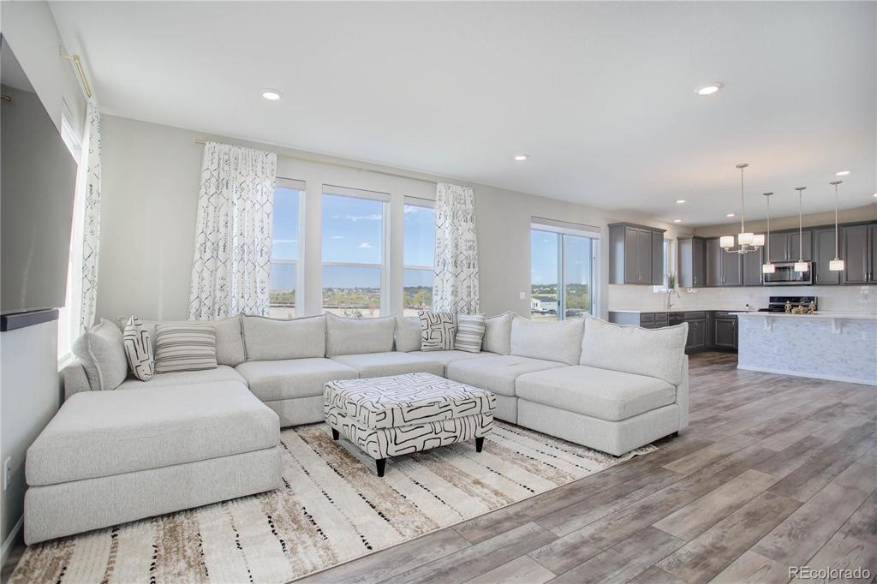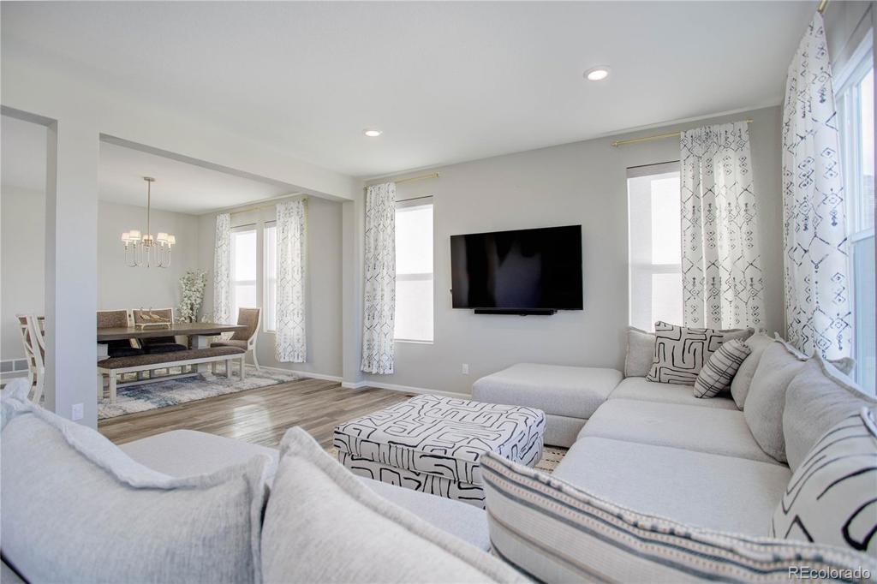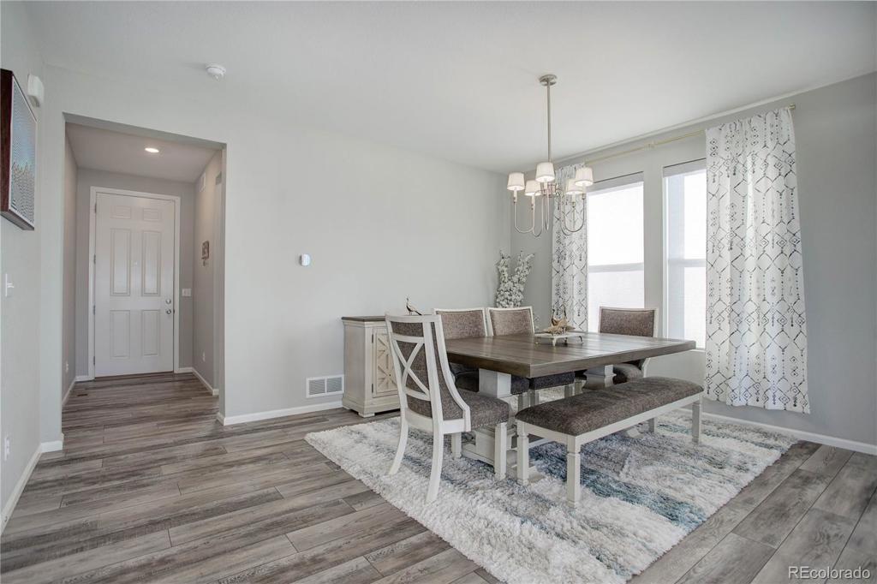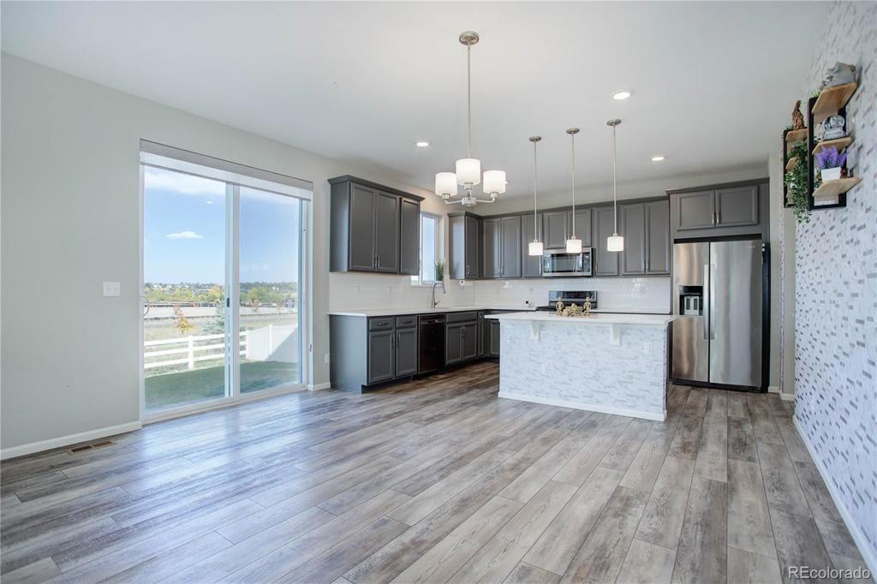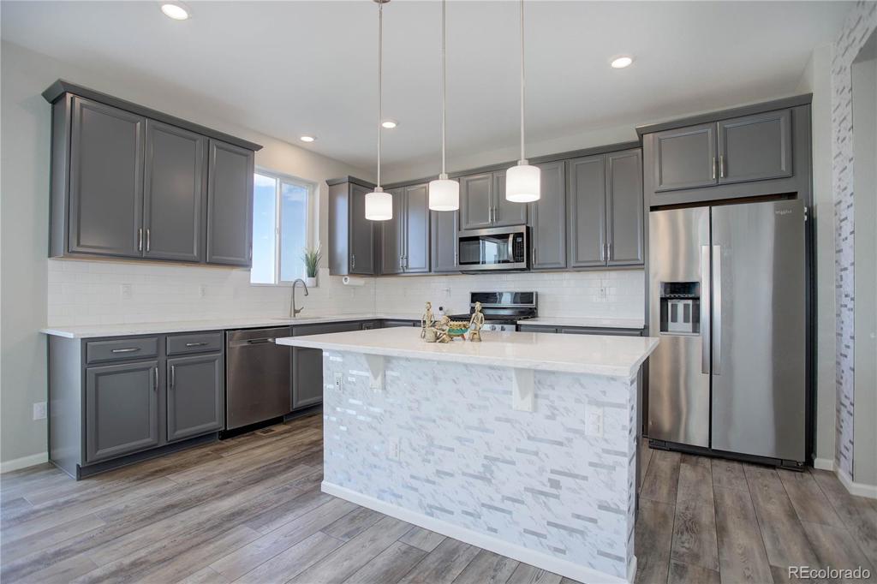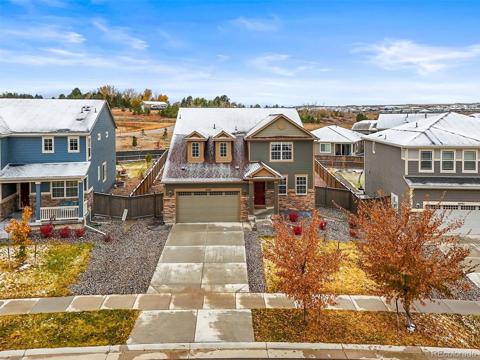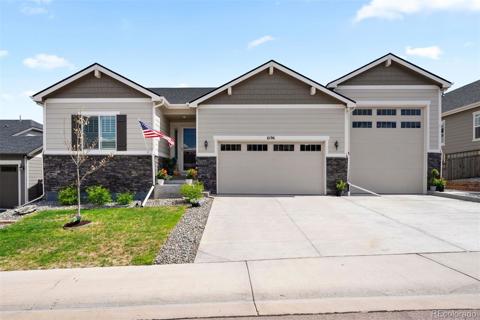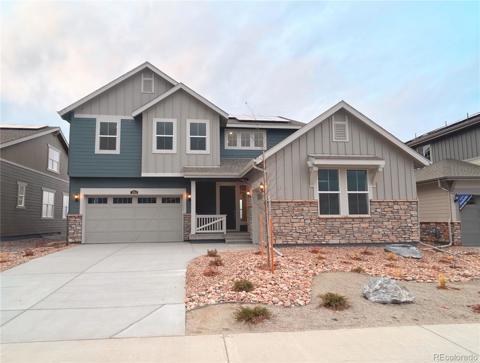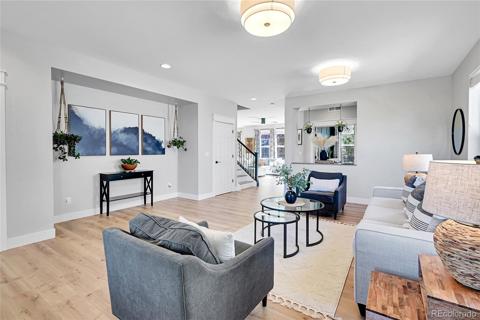6243 Saddle Bow Avenue
Parker, CO 80134 — Douglas County — Stone Creek Ranch NeighborhoodResidential $699,999 Active Listing# 8970848
5 beds 3 baths 3968.00 sqft Lot size: 6229.00 sqft 0.14 acres 2020 build
Property Description
Welcome to Stone Creek Ranch, where modern elegance meets comfort in this stunning 2020-built home. Backing to open space backyard. This 5-bedroom, 3-bathroom home is fully landscaped, creating a serene and inviting atmosphere. The main floor features a convenient full bathroom, a main floor bedroom,9-ft ceiling, and a Great Living room that opens to the dining area and kitchen. The Open concept Kitchen with stainless steel appliances, upgraded 42-inch Timberlake cabinets, Gas stove, Pantry make this space as functional as it is Beautiful. Upstairs, you'll find a loft and an upper-level laundry room for added convenience. The Primary suite is a true retreat offering ample space to unwind. An additional bathroom and three more bedrooms complete the upper level, ensuring plenty of space for everyone.The large unfinished basement offers endless possibilities for customization to fit your needs. Outside, the back porch and private outdoor space provide the perfect setting for al fresco dining or simply relaxing and enjoying the Colorado sunshine.
Listing Details
- Property Type
- Residential
- Listing#
- 8970848
- Source
- REcolorado (Denver)
- Last Updated
- 11-28-2024 06:09pm
- Status
- Active
- Off Market Date
- 11-30--0001 12:00am
Property Details
- Property Subtype
- Single Family Residence
- Sold Price
- $699,999
- Original Price
- $735,000
- Location
- Parker, CO 80134
- SqFT
- 3968.00
- Year Built
- 2020
- Acres
- 0.14
- Bedrooms
- 5
- Bathrooms
- 3
- Levels
- Two
Map
Property Level and Sizes
- SqFt Lot
- 6229.00
- Lot Features
- Breakfast Nook, Ceiling Fan(s), Eat-in Kitchen, Five Piece Bath, High Speed Internet, Kitchen Island, Pantry, Primary Suite, Radon Mitigation System, Walk-In Closet(s)
- Lot Size
- 0.14
- Foundation Details
- Slab
- Basement
- Full, Sump Pump, Unfinished
- Common Walls
- No Common Walls
Financial Details
- Previous Year Tax
- 5588.00
- Year Tax
- 2023
- Is this property managed by an HOA?
- Yes
- Primary HOA Name
- Stone Creek Metro District
- Primary HOA Phone Number
- 303-987-0835
- Primary HOA Amenities
- Playground
- Primary HOA Fees
- 300.00
- Primary HOA Fees Frequency
- Quarterly
Interior Details
- Interior Features
- Breakfast Nook, Ceiling Fan(s), Eat-in Kitchen, Five Piece Bath, High Speed Internet, Kitchen Island, Pantry, Primary Suite, Radon Mitigation System, Walk-In Closet(s)
- Appliances
- Cooktop, Dishwasher, Disposal, Double Oven, Gas Water Heater, Microwave, Range, Refrigerator
- Electric
- Central Air
- Flooring
- Carpet, Tile, Vinyl
- Cooling
- Central Air
- Heating
- Forced Air
- Utilities
- Electricity Available, Internet Access (Wired), Natural Gas Available, Phone Available
Exterior Details
- Water
- Public
- Sewer
- Public Sewer
Garage & Parking
Exterior Construction
- Roof
- Architecural Shingle
- Construction Materials
- Wood Siding
- Window Features
- Bay Window(s), Window Coverings
- Security Features
- Radon Detector, Smart Security System
- Builder Source
- Public Records
Land Details
- PPA
- 0.00
- Road Frontage Type
- Public
- Road Responsibility
- Public Maintained Road
- Sewer Fee
- 0.00
Schools
- Elementary School
- Northeast
- Middle School
- Sagewood
- High School
- Ponderosa
Walk Score®
Contact Agent
executed in 2.870 sec.




