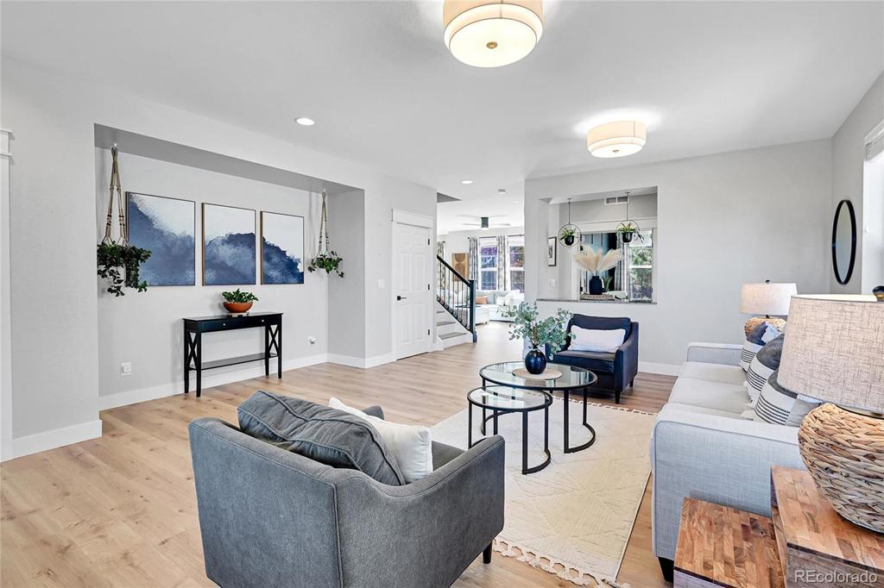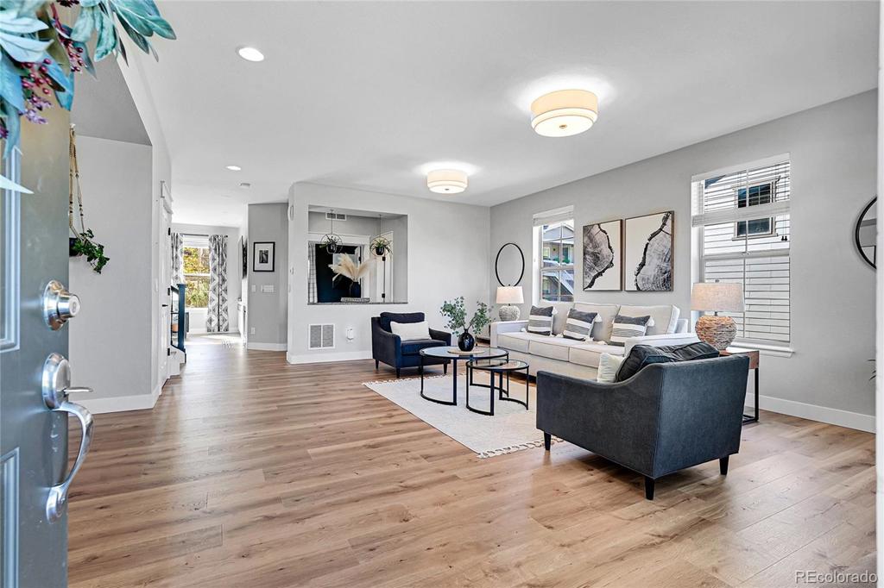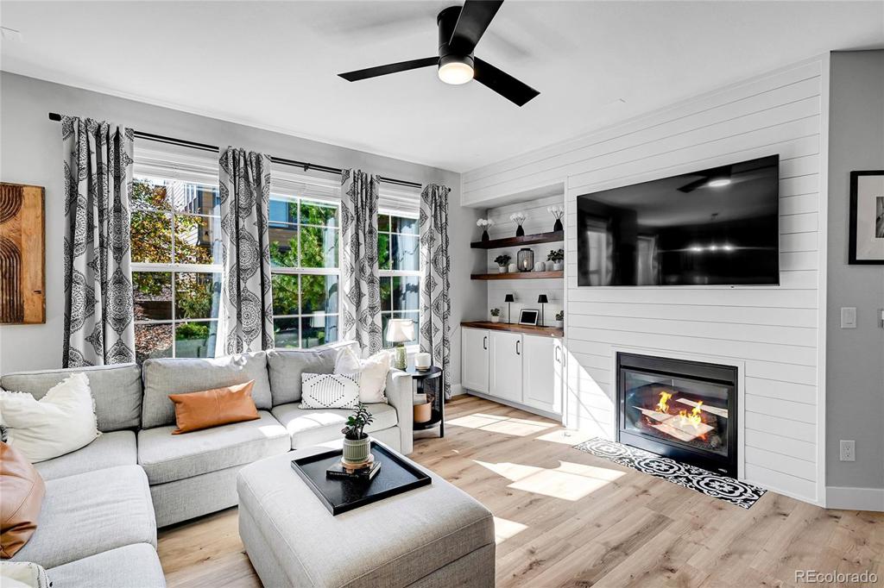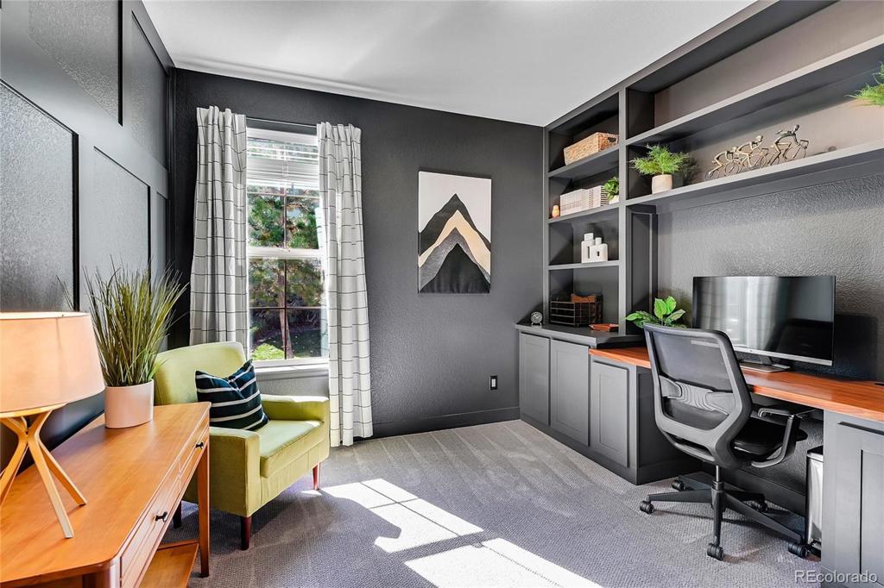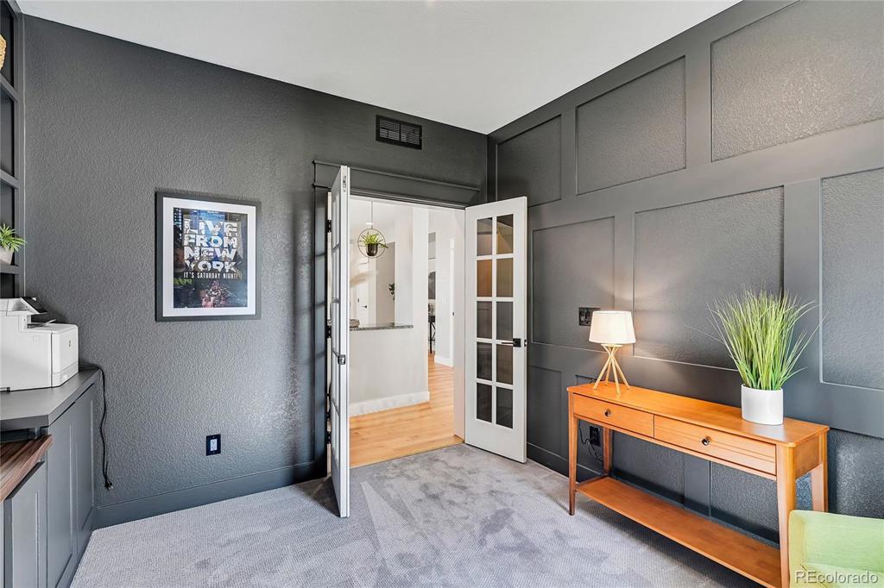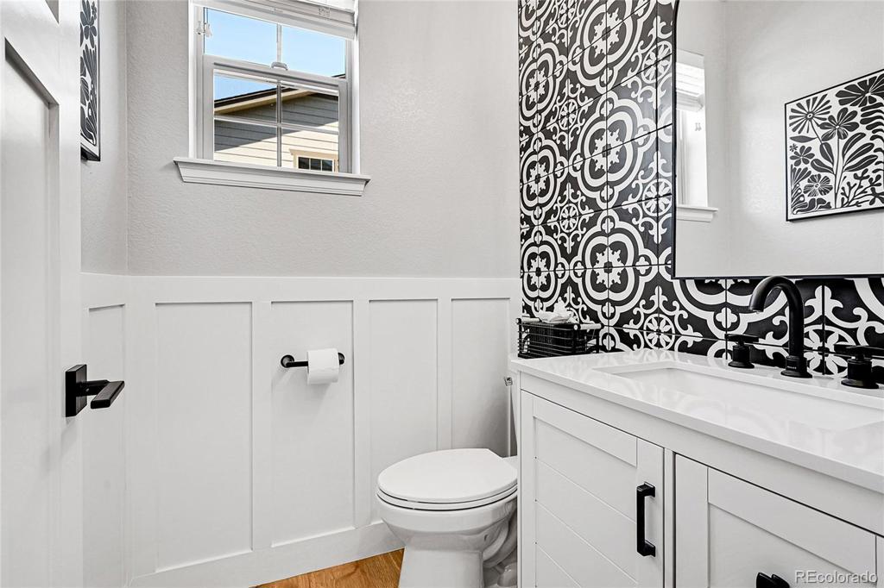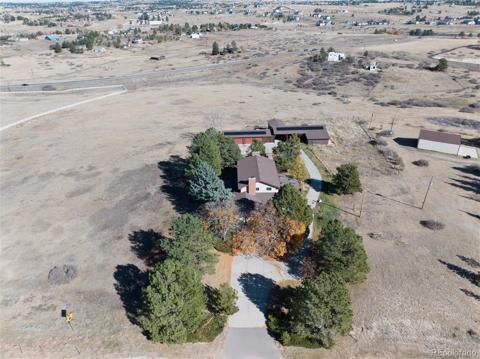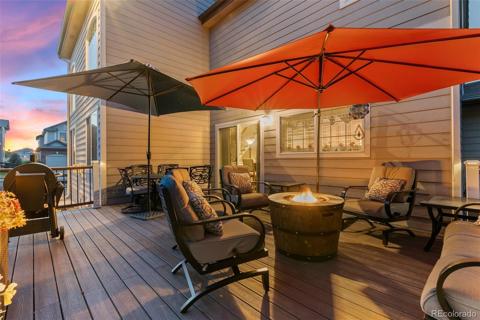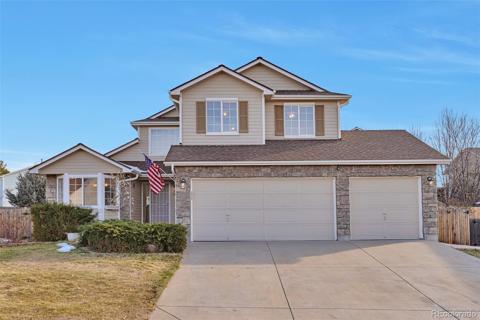11960 S Allerton Circle
Parker, CO 80138 — Douglas County — Canterberry Crossing NeighborhoodResidential $775,000 Active Listing# 8495619
5 beds 4 baths 3900.00 sqft Lot size: 7928.00 sqft 0.18 acres 2013 build
Property Description
Got a busy lifestyle? Wish someone else could shovel your snow and take care of all the yardwork but you still want a single family home? Welcome Home to 11960 S Allerton Circle, where the HOA takes care of all your snow removal, mowing and landscaping maintenance! This stunning home in The Heathstead in Canterberry has been beautifully updated with finishes that will leave you speechless from the moment you enter the front door. Designed for easy living, this home offers the best of both worlds inside and out. A spacious living room greets you with luxury vinyl wide plank floors that extend throughout the light-filled open concept. Main floor includes a beautiful home office with built-in walnut desk area, double glass French doors and feature wall. A thoughtfully remodeled powder bath with Spanish tile and shiplap seamlessly ties into the cozy family room with gas fireplace, custom cabinetry, floating walnut shelves and Spanish tile hearth. The gorgeous kitchen boasts an abundance of cherry cabinets, granite countertops, subway tile backsplash, new Samsung stainless appliances and custom organization wall. Upstairs you’ll conveniently find 4 bedrooms, laundry room and two full baths! The over-sized Primary suite includes a large 5-piece ensuite bath and walk-in closet with custom storage. The basement was professionally finished with high-end finishes and perfectly designed spaces including a 5th bedroom, 4th bath, media room, bonus areas, wet bar and lots of storage. Soak in the views of Black Bear Golf Course right from your covered front porch. This property has been impeccably improved throughout so all you have to do is sit back and enjoy! The Canterberry Crossing neighborhood offers amenities including tennis courts, clubhouse, pool, parks, playgrounds and trails. See aerial photos showing this property’s convenient proximity to the Middle School, High School, golf course, trails, tennis courts and more! This home is truly one of Parker’s best!
Listing Details
- Property Type
- Residential
- Listing#
- 8495619
- Source
- REcolorado (Denver)
- Last Updated
- 11-27-2024 10:31pm
- Status
- Active
- Off Market Date
- 11-30--0001 12:00am
Property Details
- Property Subtype
- Single Family Residence
- Sold Price
- $775,000
- Original Price
- $795,000
- Location
- Parker, CO 80138
- SqFT
- 3900.00
- Year Built
- 2013
- Acres
- 0.18
- Bedrooms
- 5
- Bathrooms
- 4
- Levels
- Two
Map
Property Level and Sizes
- SqFt Lot
- 7928.00
- Lot Features
- Breakfast Nook, Built-in Features, Ceiling Fan(s), Eat-in Kitchen, Five Piece Bath, Granite Counters, High Ceilings, High Speed Internet, Kitchen Island, Open Floorplan, Pantry, Primary Suite, Quartz Counters, Stone Counters, Walk-In Closet(s), Wet Bar, Wired for Data
- Lot Size
- 0.18
- Basement
- Finished, Full
Financial Details
- Previous Year Tax
- 4926.00
- Year Tax
- 2023
- Is this property managed by an HOA?
- Yes
- Primary HOA Name
- Canterberry Crossing Master Association
- Primary HOA Phone Number
- 303-841-8658
- Primary HOA Amenities
- Clubhouse, Park, Playground, Pool, Tennis Court(s), Trail(s)
- Primary HOA Fees Included
- Maintenance Grounds, Recycling, Snow Removal, Trash
- Primary HOA Fees
- 200.00
- Primary HOA Fees Frequency
- Quarterly
- Secondary HOA Name
- Heathstead II at Canterberry Crossing
- Secondary HOA Phone Number
- 303-482-2213
- Secondary HOA Fees
- 252.00
- Secondary HOA Fees Frequency
- Monthly
Interior Details
- Interior Features
- Breakfast Nook, Built-in Features, Ceiling Fan(s), Eat-in Kitchen, Five Piece Bath, Granite Counters, High Ceilings, High Speed Internet, Kitchen Island, Open Floorplan, Pantry, Primary Suite, Quartz Counters, Stone Counters, Walk-In Closet(s), Wet Bar, Wired for Data
- Appliances
- Bar Fridge, Dishwasher, Disposal, Dryer, Microwave, Oven, Range, Refrigerator, Self Cleaning Oven, Washer
- Laundry Features
- In Unit
- Electric
- Central Air
- Flooring
- Carpet, Vinyl
- Cooling
- Central Air
- Heating
- Forced Air
- Fireplaces Features
- Family Room, Gas
- Utilities
- Cable Available, Electricity Connected, Natural Gas Connected, Phone Available
Exterior Details
- Lot View
- Golf Course
- Water
- Public
- Sewer
- Public Sewer
Garage & Parking
- Parking Features
- Dry Walled, Finished, Floor Coating, Insulated Garage, Storage
Exterior Construction
- Roof
- Composition
- Construction Materials
- Frame
- Window Features
- Double Pane Windows, Egress Windows, Window Coverings
- Security Features
- Carbon Monoxide Detector(s)
- Builder Name
- KB Home
- Builder Source
- Public Records
Land Details
- PPA
- 0.00
- Road Frontage Type
- Public
- Road Responsibility
- Public Maintained Road
- Road Surface Type
- Paved
- Sewer Fee
- 0.00
Schools
- Elementary School
- Frontier Valley
- Middle School
- Cimarron
- High School
- Legend
Walk Score®
Listing Media
- Virtual Tour
- Click here to watch tour
Contact Agent
executed in 2.873 sec.




