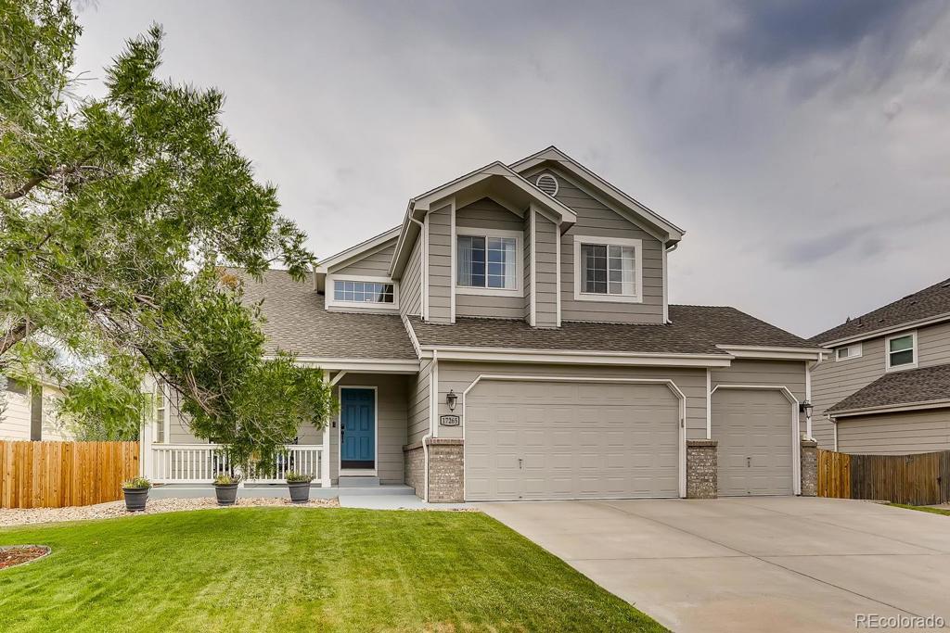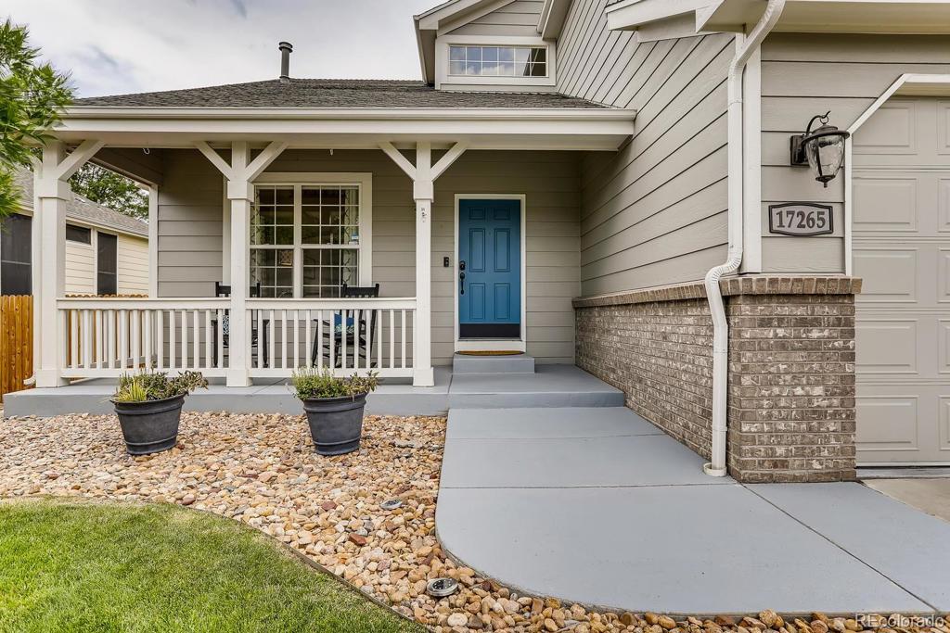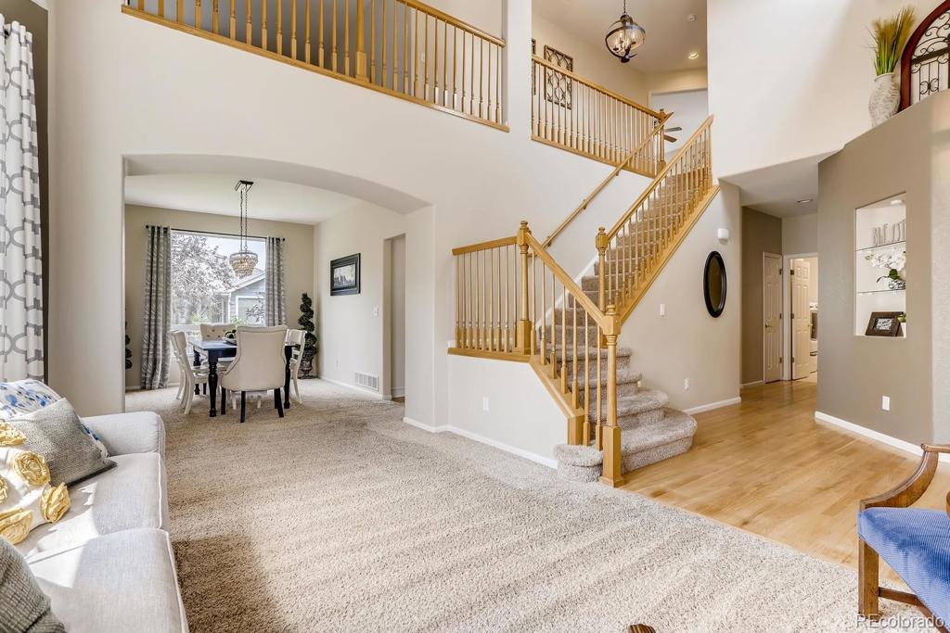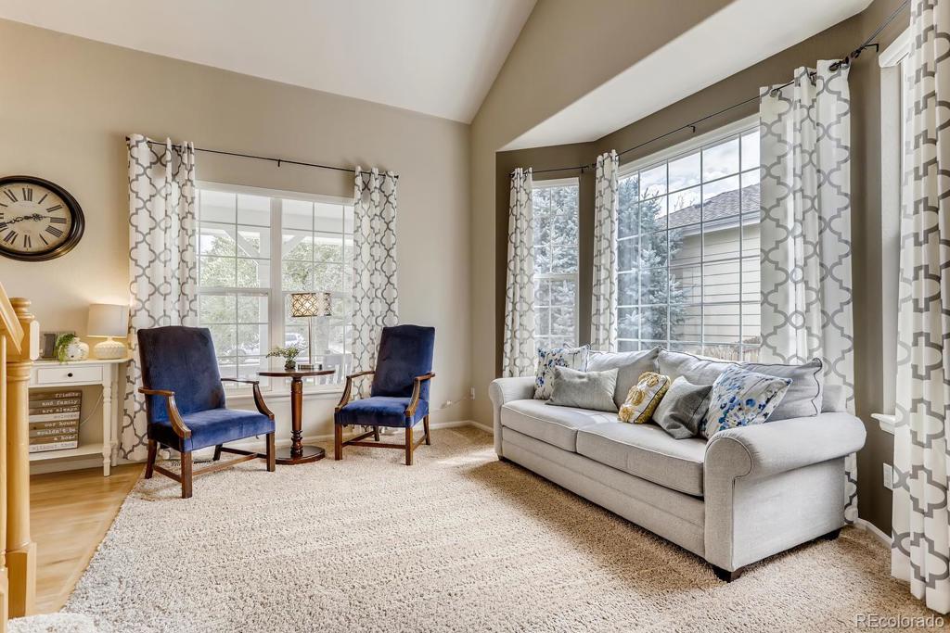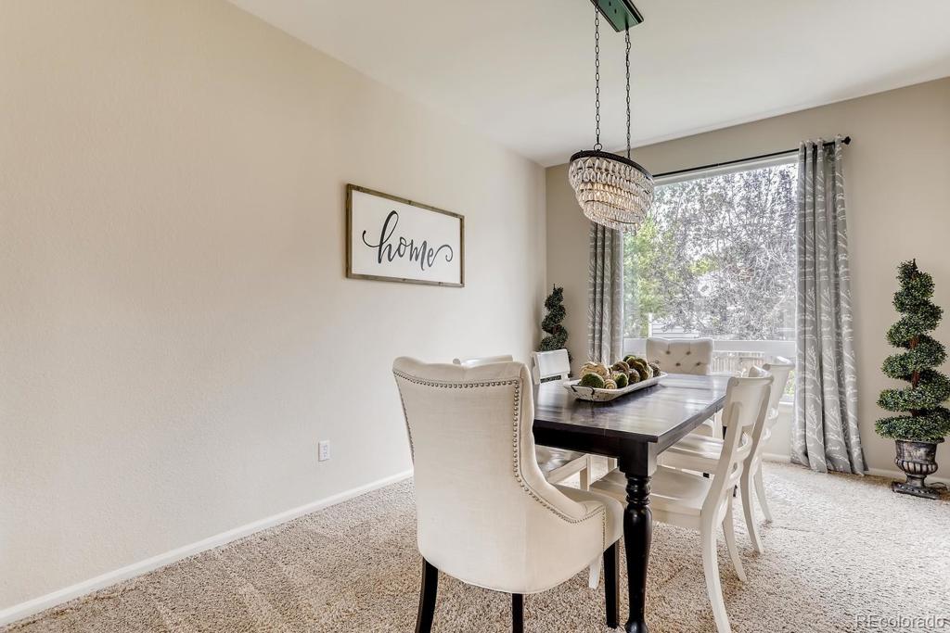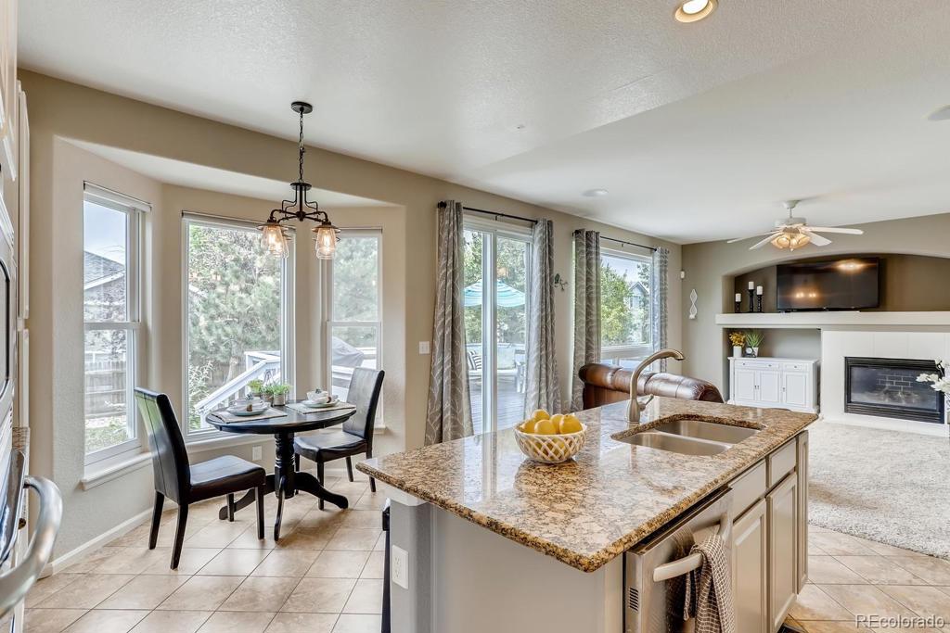17265 E Cranesbill Street
Parker, CO 80134 — Douglas County — Challenger Park NeighborhoodResidential $540,000 Sold Listing# 9780755
4 beds 4 baths 2862.00 sqft Lot size: 8233.00 sqft 0.19 acres 2001 build
Updated: 03-20-2024 09:00pm
Property Description
A true gem in Challenger Park Estates! This lovely, well maintained home features vaulted ceilings and a bright and sunny entry into the living and dining room space. The open kitchen has a breakfast nook, an island for additional seating, freshly painted cabinetry, granite countertops, and stainless steel appliances. The loft can be used as an office or study space. Freshly painted exterior, new cement walkways and street facing fencing. New lightening fixtures throughout the home, new sliding glass door, new family room and kitchen area windows.
Close to multiple parks, Elementary school, CC trail system, Shopping and E-470.
Listing Details
- Property Type
- Residential
- Listing#
- 9780755
- Source
- REcolorado (Denver)
- Last Updated
- 03-20-2024 09:00pm
- Status
- Sold
- Status Conditions
- None Known
- Off Market Date
- 09-28-2020 12:00am
Property Details
- Property Subtype
- Single Family Residence
- Sold Price
- $540,000
- Original Price
- $558,000
- Location
- Parker, CO 80134
- SqFT
- 2862.00
- Year Built
- 2001
- Acres
- 0.19
- Bedrooms
- 4
- Bathrooms
- 4
- Levels
- Two
Map
Property Level and Sizes
- SqFt Lot
- 8233.00
- Lot Features
- Breakfast Nook, Ceiling Fan(s), Eat-in Kitchen, Five Piece Bath, Granite Counters, Kitchen Island, Primary Suite, Smoke Free, Vaulted Ceiling(s), Walk-In Closet(s)
- Lot Size
- 0.19
- Basement
- Partial, Sump Pump
Financial Details
- Previous Year Tax
- 2882.00
- Year Tax
- 2019
- Is this property managed by an HOA?
- Yes
- Primary HOA Name
- Challenger Park Estatesc/o Overlook Property Manag
- Primary HOA Phone Number
- 303-991-2192
- Primary HOA Amenities
- Park, Playground, Trail(s)
- Primary HOA Fees Included
- Maintenance Grounds, Recycling, Trash
- Primary HOA Fees
- 75.00
- Primary HOA Fees Frequency
- Monthly
Interior Details
- Interior Features
- Breakfast Nook, Ceiling Fan(s), Eat-in Kitchen, Five Piece Bath, Granite Counters, Kitchen Island, Primary Suite, Smoke Free, Vaulted Ceiling(s), Walk-In Closet(s)
- Appliances
- Convection Oven, Cooktop, Dishwasher, Disposal, Gas Water Heater, Microwave, Oven, Range Hood, Refrigerator, Self Cleaning Oven
- Electric
- Central Air
- Flooring
- Carpet, Laminate, Tile, Wood
- Cooling
- Central Air
- Heating
- Forced Air
- Fireplaces Features
- Family Room, Gas Log
Exterior Details
- Features
- Dog Run, Garden, Private Yard, Rain Gutters
- Water
- Public
- Sewer
- Public Sewer
Room Details
# |
Type |
Dimensions |
L x W |
Level |
Description |
|---|---|---|---|---|---|
| 1 | Living Room | - |
- |
Main |
Light and bright with vaulted ceilings |
| 2 | Dining Room | - |
- |
Main |
Integrated with living room to suit any occasion |
| 3 | Kitchen | - |
- |
Main |
Eat-in breakfast area, Island, granite countertops and stainless steel appliances |
| 4 | Family Room | - |
- |
Main |
Spacious with gas fireplace |
| 5 | Laundry | - |
- |
Main |
Main floor laundry |
| 6 | Bathroom (1/2) | - |
- |
Main |
Main floor powder room |
| 7 | Master Bedroom | - |
- |
Upper |
Bright and spacious |
| 8 | Master Bathroom (Full) | - |
- |
Upper |
5 piece master bath with double vanities |
| 9 | Bedroom | - |
- |
Upper |
Bedroom 2 |
| 10 | Bedroom | - |
- |
Upper |
Bedroom 3 |
| 11 | Loft | - |
- |
Upper |
Can be enclosed for a 4th upper bedroo, |
| 12 | Bathroom (Full) | - |
- |
Upper |
Double Vanities |
| 13 | Bedroom | - |
- |
Basement |
Egress window so could be used as another bedroom with storage space as closet |
| 14 | Bathroom (3/4) | - |
- |
Basement |
Great for guests |
Garage & Parking
- Parking Features
- Concrete
| Type | # of Spaces |
L x W |
Description |
|---|---|---|---|
| Garage (Attached) | 3 |
- |
Longer 3rd bay |
Exterior Construction
- Roof
- Composition
- Construction Materials
- Brick, Frame
- Exterior Features
- Dog Run, Garden, Private Yard, Rain Gutters
- Window Features
- Window Coverings
- Security Features
- Carbon Monoxide Detector(s), Radon Detector, Smoke Detector(s), Video Doorbell
- Builder Source
- Appraiser
Land Details
- PPA
- 0.00
Schools
- Elementary School
- Mammoth Heights
- Middle School
- Sierra
- High School
- Chaparral
Walk Score®
Listing Media
- Virtual Tour
- Click here to watch tour
Contact Agent
executed in 1.514 sec.




