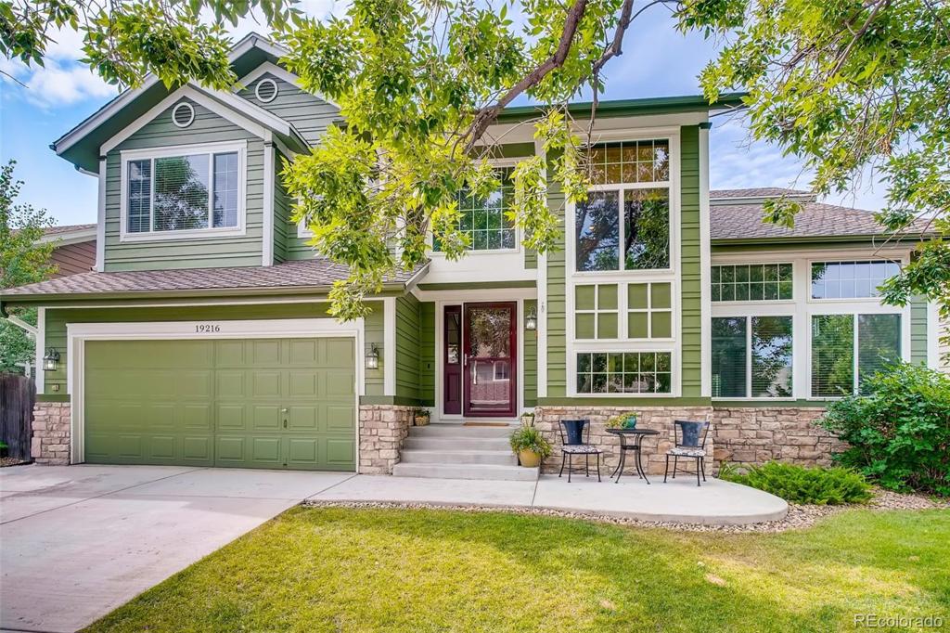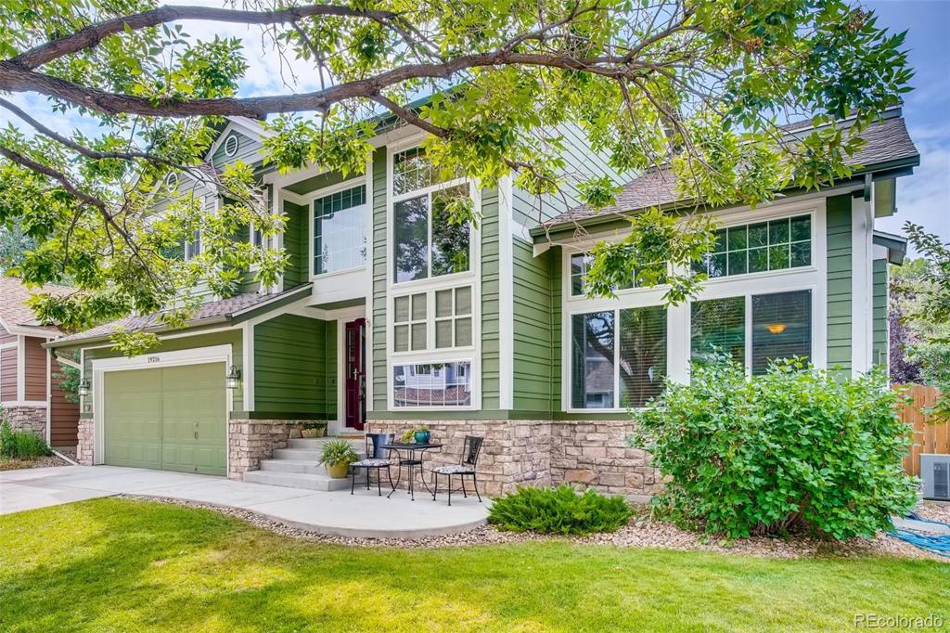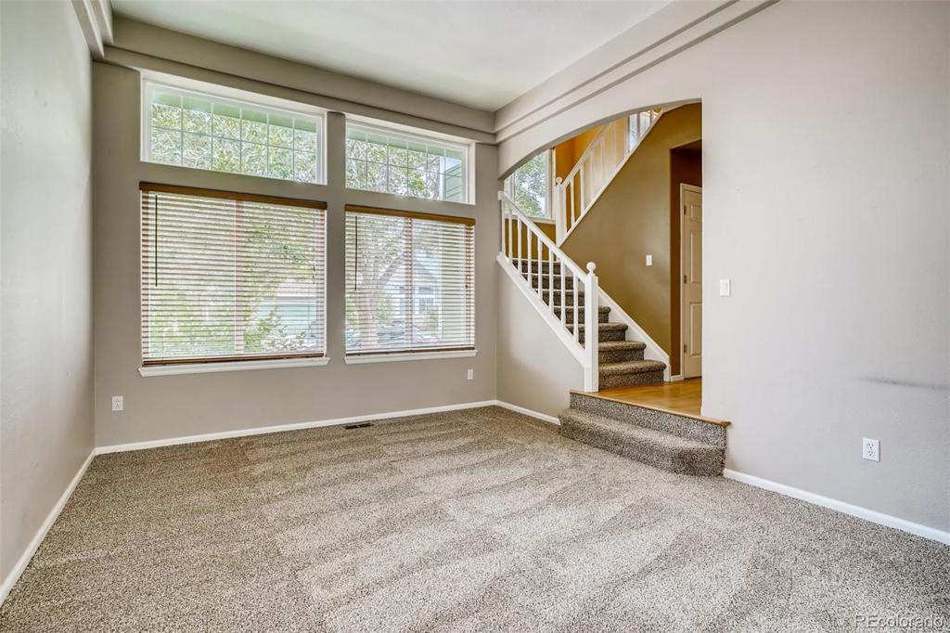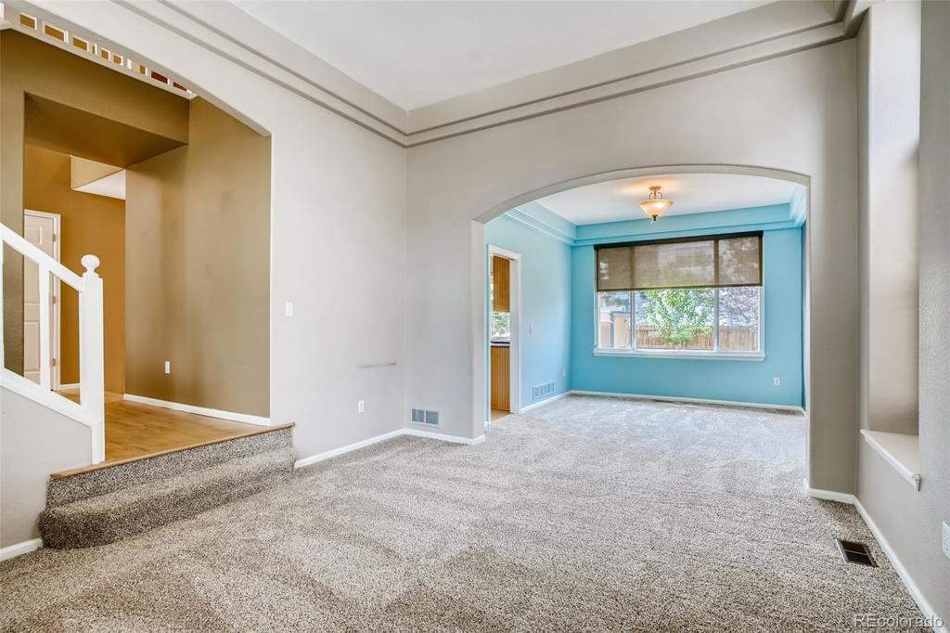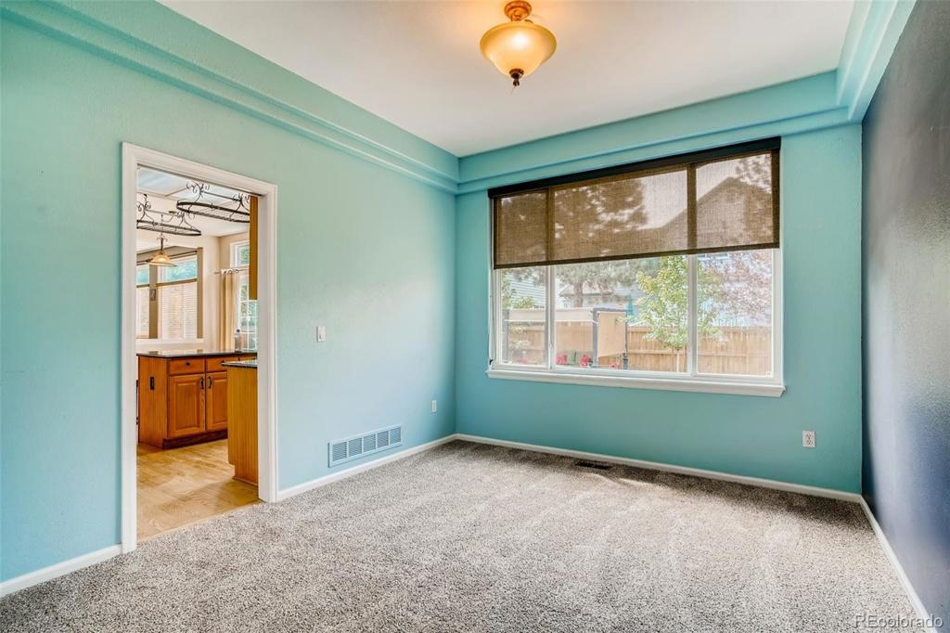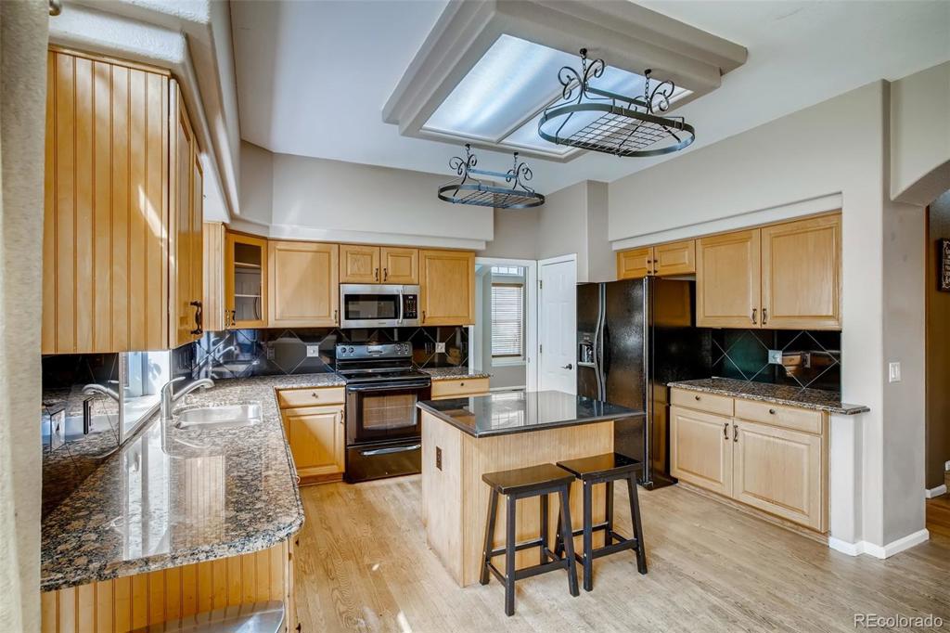19216 E Clear Creek Place
Parker, CO 80134 — Douglas County — Stroh Ranch NeighborhoodResidential $625,000 Sold Listing# 8139813
4 beds 3 baths 3371.00 sqft Lot size: 5619.00 sqft 0.13 acres 1992 build
Updated: 08-27-2021 02:46pm
Property Description
The perfect home for you in the Stroh Ranch Community! - Quiet CUL-DE-SAC. Large trees. Friendly neighbors.- Light filled house with large energy efficient NEW WINDOWS throughout, and bonus three pane glass windows in basement and side of house for extra security.- NEW CARPET and padding. Move in ready.- Excellent community amenities, including a YEAR-ROUND INDOOR POOL, outdoor pool, new splash pad, Community center, with fitness center and racquetball courts. Parks and green space, playground, and tennis, volleyball and basketball courts. - A short walk on path from our cul-de-sac through the neighborhood green belt, to all community amenities and the CHERRY CREEK TRAIL. - Spacious yard ready to enjoy with your family.- Neighborhood is just a couple minutes from grocery store and other shopping and several new restaurants, including a drive through Starbucks.
Listing Details
- Property Type
- Residential
- Listing#
- 8139813
- Source
- REcolorado (Denver)
- Last Updated
- 08-27-2021 02:46pm
- Status
- Sold
- Status Conditions
- Kickout - Contingent on home sale
- Der PSF Total
- 185.40
- Off Market Date
- 08-08-2021 12:00am
Property Details
- Property Subtype
- Single Family Residence
- Sold Price
- $625,000
- Original Price
- $599,000
- List Price
- $625,000
- Location
- Parker, CO 80134
- SqFT
- 3371.00
- Year Built
- 1992
- Acres
- 0.13
- Bedrooms
- 4
- Bathrooms
- 3
- Parking Count
- 1
- Levels
- Two
Map
Property Level and Sizes
- SqFt Lot
- 5619.00
- Lot Features
- Breakfast Nook, Built-in Features, Ceiling Fan(s), Eat-in Kitchen, Five Piece Bath, Granite Counters, High Ceilings, High Speed Internet, Kitchen Island, Primary Suite, Open Floorplan, Pantry, Smoke Free, Solid Surface Counters, Vaulted Ceiling(s), Walk-In Closet(s)
- Lot Size
- 0.13
- Foundation Details
- Slab
- Basement
- Finished,Partial
Financial Details
- PSF Total
- $185.40
- PSF Finished
- $203.85
- PSF Above Grade
- $269.63
- Previous Year Tax
- 2543.00
- Year Tax
- 2020
- Is this property managed by an HOA?
- Yes
- Primary HOA Management Type
- Professionally Managed
- Primary HOA Name
- Stroh Ranch
- Primary HOA Phone Number
- 303-224-0004
- Primary HOA Website
- https://pcms.net/stroh-ranch/
- Primary HOA Amenities
- Clubhouse,Fitness Center,Park,Playground,Pool,Tennis Court(s),Trail(s)
- Primary HOA Fees Included
- Recycling, Road Maintenance, Snow Removal, Trash
- Primary HOA Fees
- 48.00
- Primary HOA Fees Frequency
- Monthly
- Primary HOA Fees Total Annual
- 796.00
- Secondary HOA Management Type
- Professionally Managed
- Secondary HOA Name
- The Cherry Creek South Metropolitan District #1
- Secondary HOA Phone Number
- 303-224-0004
- Secondary HOA Website
- https://pcms.net/ccsmd-1/
- Secondary HOA Fees
- 110.00
- Secondary HOA Annual
- 220.00
- Secondary HOA Fees Frequency
- Semi-Annually
Interior Details
- Interior Features
- Breakfast Nook, Built-in Features, Ceiling Fan(s), Eat-in Kitchen, Five Piece Bath, Granite Counters, High Ceilings, High Speed Internet, Kitchen Island, Primary Suite, Open Floorplan, Pantry, Smoke Free, Solid Surface Counters, Vaulted Ceiling(s), Walk-In Closet(s)
- Appliances
- Cooktop, Dishwasher, Disposal, Gas Water Heater, Humidifier, Microwave, Oven, Range, Refrigerator
- Electric
- Central Air
- Flooring
- Carpet, Wood
- Cooling
- Central Air
- Heating
- Forced Air, Natural Gas, Wood Stove
- Fireplaces Features
- Family Room
- Utilities
- Cable Available, Electricity Connected, Internet Access (Wired), Natural Gas Connected, Phone Available
Exterior Details
- Features
- Garden, Lighting, Playground, Private Yard, Rain Gutters, Tennis Court(s)
- Patio Porch Features
- Front Porch,Patio
- Water
- Public
- Sewer
- Public Sewer
Garage & Parking
- Parking Spaces
- 1
- Parking Features
- Concrete, Dry Walled, Exterior Access Door, Lighted, Storage
Exterior Construction
- Roof
- Composition
- Construction Materials
- Concrete, Frame, Stone, Wood Siding
- Exterior Features
- Garden, Lighting, Playground, Private Yard, Rain Gutters, Tennis Court(s)
- Window Features
- Bay Window(s), Double Pane Windows, Triple Pane Windows
- Security Features
- Carbon Monoxide Detector(s),Smoke Detector(s)
- Builder Source
- Public Records
Land Details
- PPA
- 4807692.31
- Road Frontage Type
- Public Road
- Road Responsibility
- Public Maintained Road
- Road Surface Type
- Paved
Schools
- Elementary School
- Legacy Point
- Middle School
- Sagewood
- High School
- Ponderosa
Walk Score®
Listing Media
- Virtual Tour
- Click here to watch tour
Contact Agent
executed in 1.585 sec.




