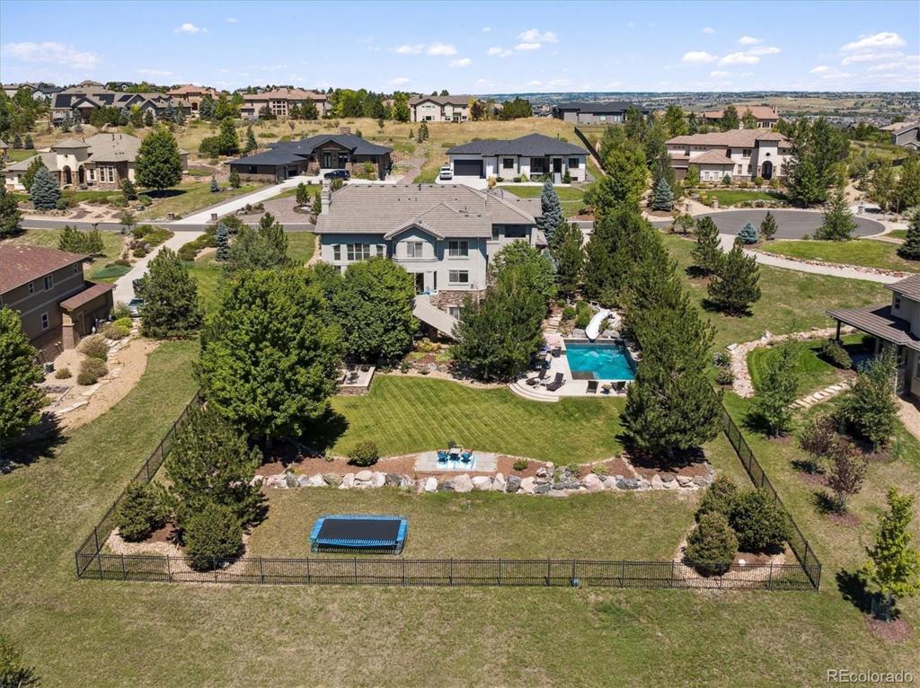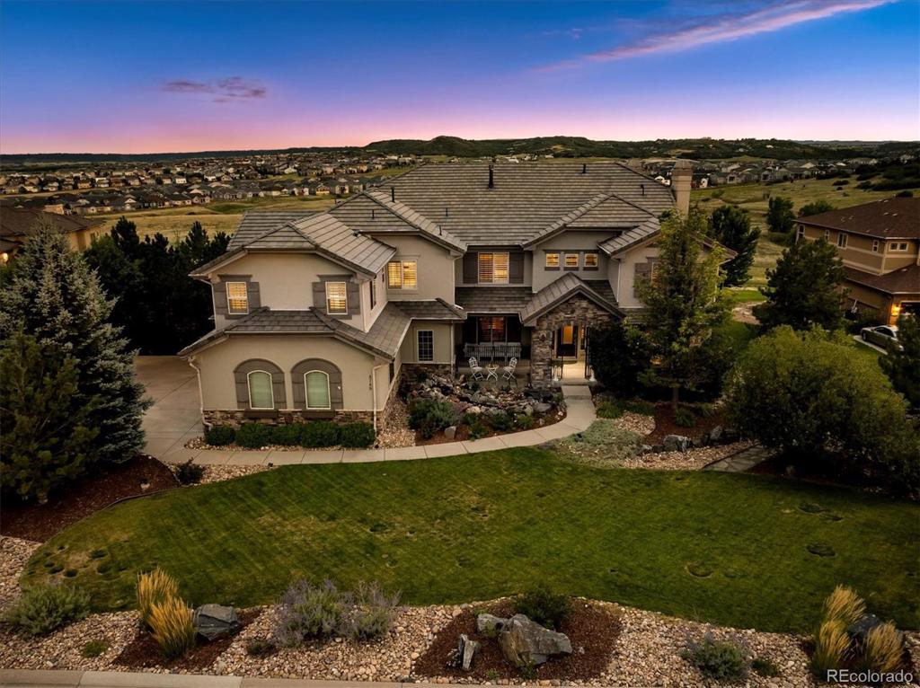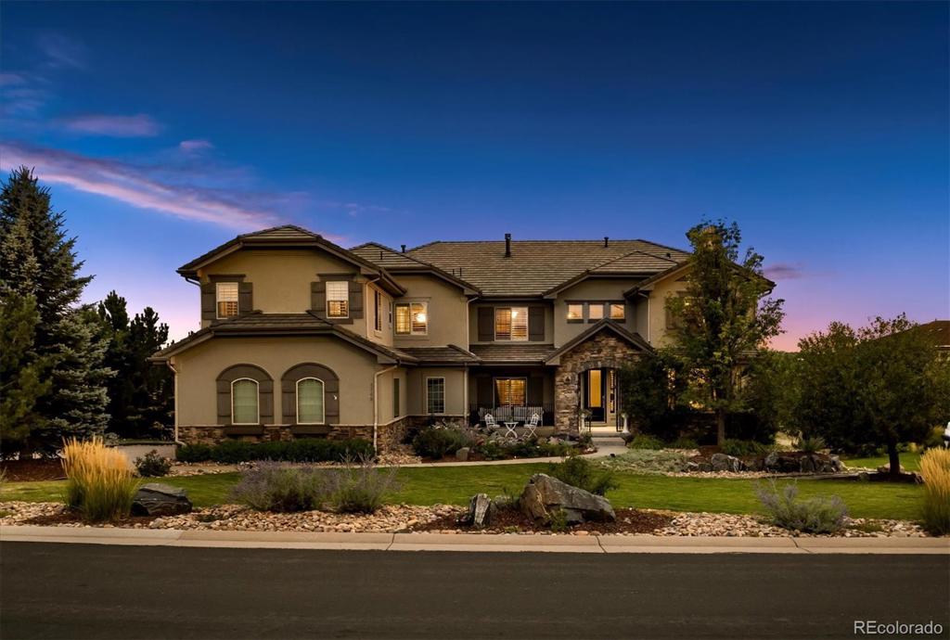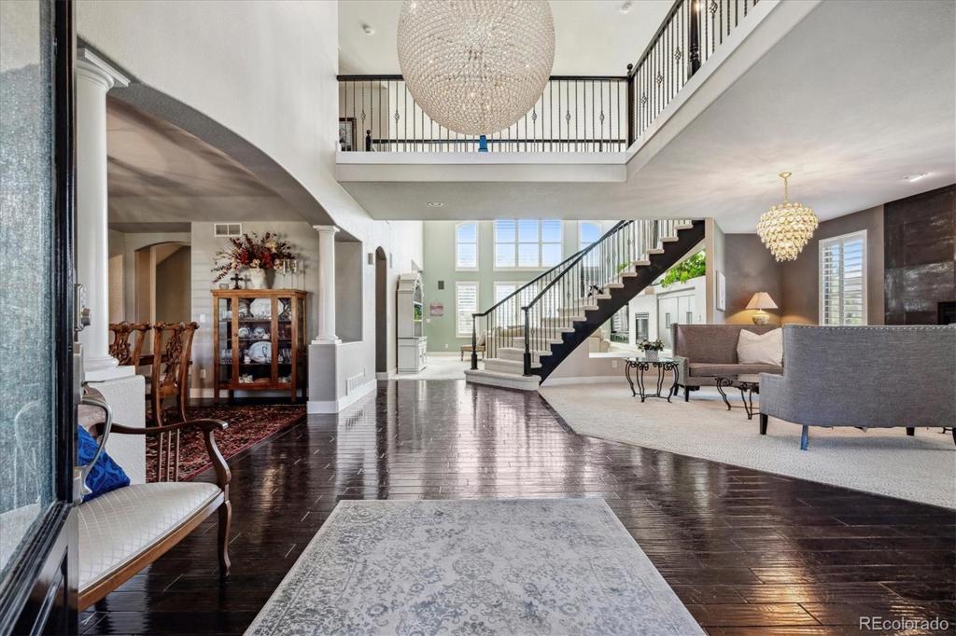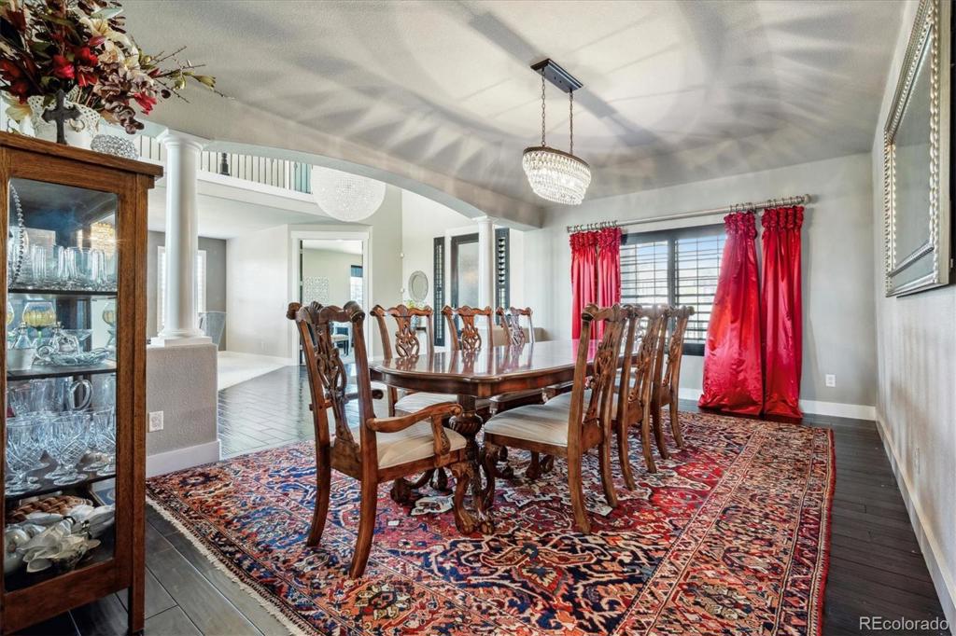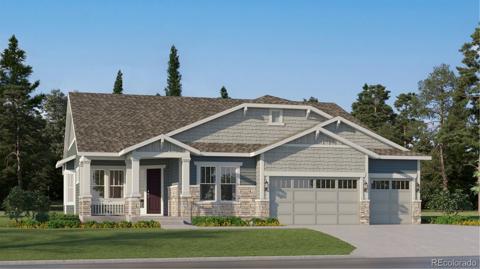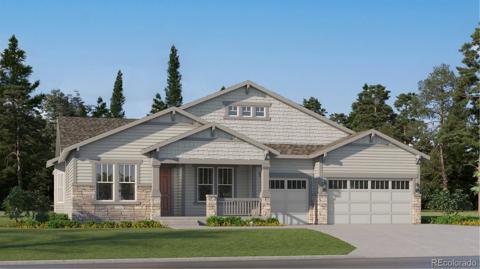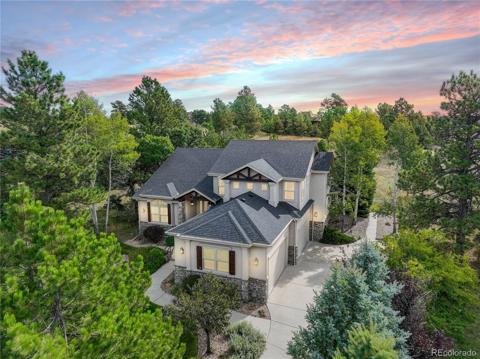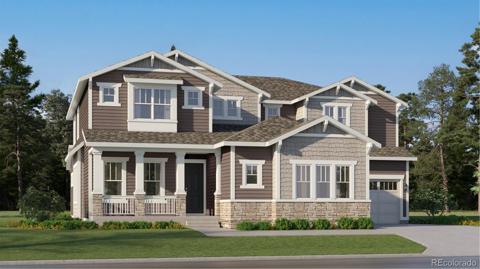4749 Desperado Way
Parker, CO 80134 — Douglas County — Pradera NeighborhoodResidential $1,990,000 Active Listing# 5830505
6 beds 7 baths 7824.00 sqft Lot size: 41817.60 sqft 0.96 acres 2008 build
Property Description
**PRADERA PERFECTION SHOWCASING EXCEPTIONAL TASTE, ELEGANCE, UPGRADES and VIEWS AS ONLY PRADERA GOLF COMMUNITY CAN OFFER**FAR TOO MANY UPGRADES AND DESIRABLE FEATURES TO LIST: FINISHED WALKOUT BASEMENT, BACKING TO OPEN SPACE and VIEWS, LOW MAINTENANCE, IN-GROUND AND HEATED SALT WATER POOL PLUS A HOT TUB, END OF CUL-DE-SAC, OVERSIZED ROOMS THROUGHOUT, 6 BDRMS -EACH WITH EN SUITE BATHROOM, 7 BATHS, THREE FAMILY/GAME ROOMS PLUS A MEDIA/TELEVISION ROOM,
QUARTZ COUNTERTOPS, PLANTATION SHUTTERS, STAINLESS STEEL APPLIANCES, 6-BURNER GAS STOVE, PRIVATE EXERCISE ROOM - THE LIST
JUST GOES ON AND ON**END OF CUL-DE-SAC, OPEN AND THOUGHTFUL FLOOR PLAN**EXQUISITE GOURMET KITCHEN
and FAMILY ROOM**.96 AC PRIVATE LOT WITH 2 GAS FIRE PITS**NO ARCHITECTURAL DETAIL OVERLOOKED**EXPANSIVE STAMPED CONCRETE
PATIO FROM WALKOUT LOWER LEVEL TO ENTERTAIN**THIS IS A UNIQUE HOME TO TREASURE AND RARELY FOUND**OVER 7,700 FINISHED SQ.FT.**
Listing Details
- Property Type
- Residential
- Listing#
- 5830505
- Source
- REcolorado (Denver)
- Last Updated
- 10-15-2024 12:04am
- Status
- Active
- Off Market Date
- 11-30--0001 12:00am
Property Details
- Property Subtype
- Single Family Residence
- Sold Price
- $1,990,000
- Original Price
- $1,990,000
- Location
- Parker, CO 80134
- SqFT
- 7824.00
- Year Built
- 2008
- Acres
- 0.96
- Bedrooms
- 6
- Bathrooms
- 7
- Levels
- Two
Map
Property Level and Sizes
- SqFt Lot
- 41817.60
- Lot Features
- Built-in Features, Eat-in Kitchen, Five Piece Bath, High Ceilings, Kitchen Island, Open Floorplan, Primary Suite, Quartz Counters, Smoke Free, Vaulted Ceiling(s), Walk-In Closet(s), Wired for Data
- Lot Size
- 0.96
- Foundation Details
- Structural
- Basement
- Finished, Full, Walk-Out Access
Financial Details
- Previous Year Tax
- 16521.00
- Year Tax
- 2023
- Is this property managed by an HOA?
- Yes
- Primary HOA Name
- MSI - Pradera HOA
- Primary HOA Phone Number
- 720-974-4273
- Primary HOA Amenities
- Clubhouse, Park, Playground, Pool, Spa/Hot Tub
- Primary HOA Fees Included
- Trash
- Primary HOA Fees
- 216.00
- Primary HOA Fees Frequency
- Annually
Interior Details
- Interior Features
- Built-in Features, Eat-in Kitchen, Five Piece Bath, High Ceilings, Kitchen Island, Open Floorplan, Primary Suite, Quartz Counters, Smoke Free, Vaulted Ceiling(s), Walk-In Closet(s), Wired for Data
- Appliances
- Convection Oven, Cooktop, Dishwasher, Double Oven, Humidifier, Microwave, Refrigerator, Self Cleaning Oven, Sump Pump, Wine Cooler
- Electric
- Central Air
- Flooring
- Carpet, Concrete, Tile, Wood
- Cooling
- Central Air
- Heating
- Forced Air, Natural Gas
- Fireplaces Features
- Basement, Family Room, Gas, Gas Log, Great Room, Primary Bedroom
- Utilities
- Cable Available, Electricity Connected, Internet Access (Wired), Natural Gas Available, Phone Connected
Exterior Details
- Features
- Private Yard, Spa/Hot Tub, Water Feature
- Lot View
- City, Meadow, Valley
- Water
- Public
- Sewer
- Public Sewer
Garage & Parking
- Parking Features
- Concrete, Dry Walled, Exterior Access Door, Finished, Floor Coating, Oversized
Exterior Construction
- Roof
- Concrete
- Construction Materials
- Frame, Rock, Straw, Stucco
- Exterior Features
- Private Yard, Spa/Hot Tub, Water Feature
- Window Features
- Double Pane Windows, Egress Windows, Window Coverings, Window Treatments
- Security Features
- Security System
- Builder Name
- Golden Design Group Inc
- Builder Source
- Public Records
Land Details
- PPA
- 0.00
- Road Frontage Type
- Public
- Road Responsibility
- Public Maintained Road
- Road Surface Type
- Paved
- Sewer Fee
- 0.00
Schools
- Elementary School
- Mountain View
- Middle School
- Sagewood
- High School
- Ponderosa
Walk Score®
Listing Media
- Virtual Tour
- Click here to watch tour
Contact Agent
executed in 2.627 sec.




