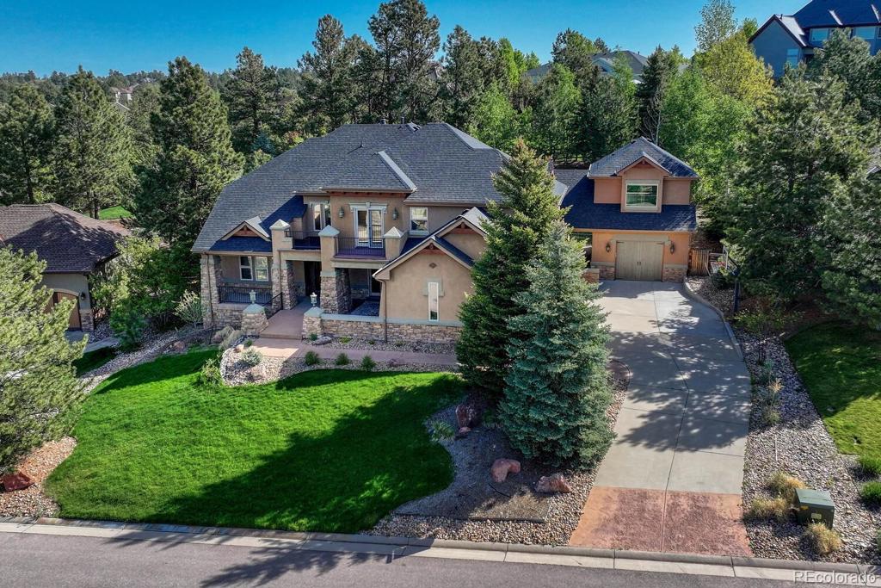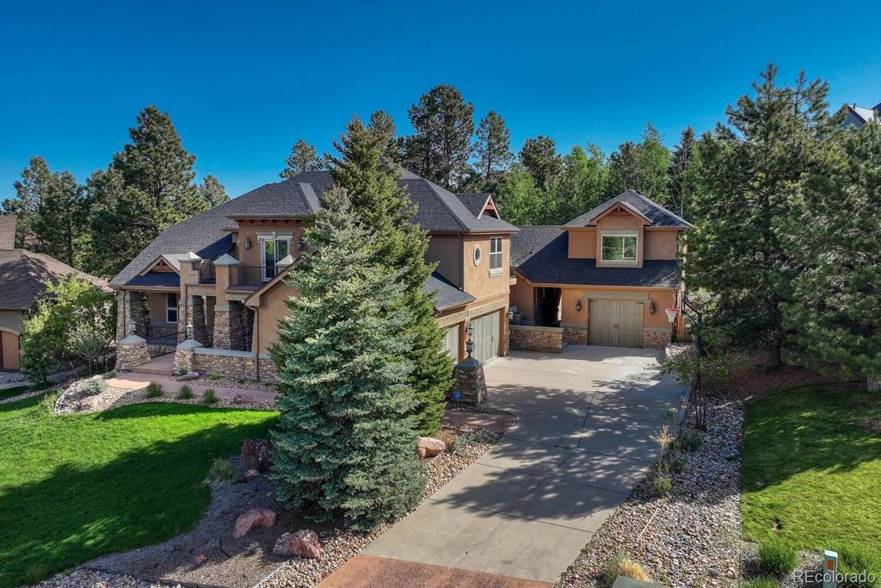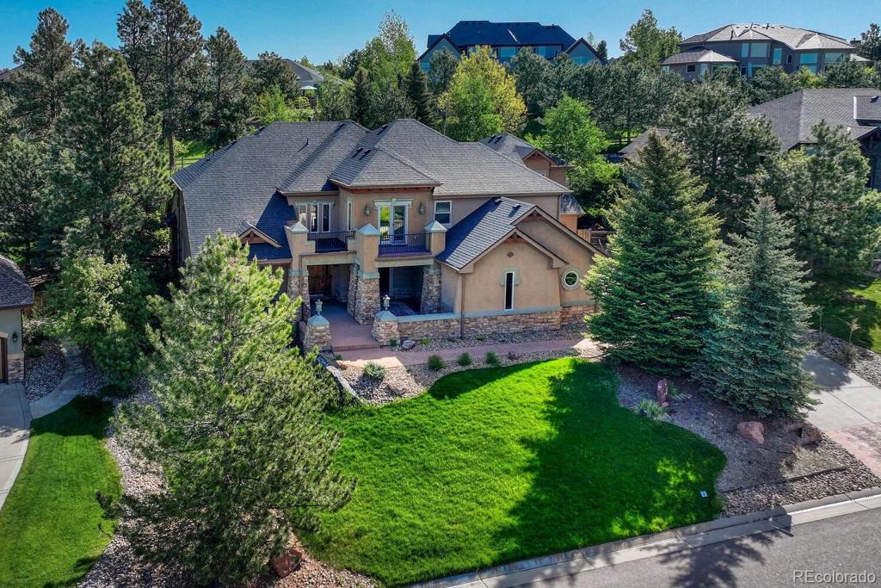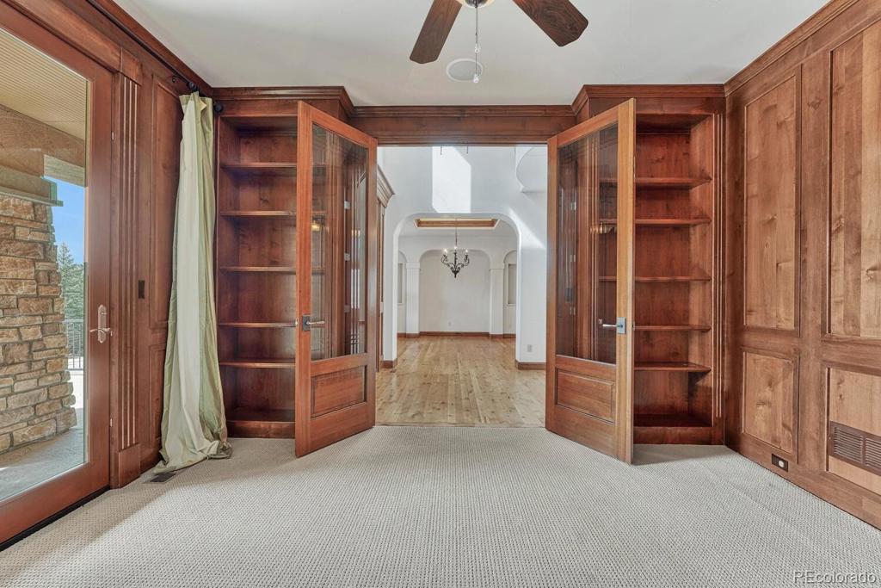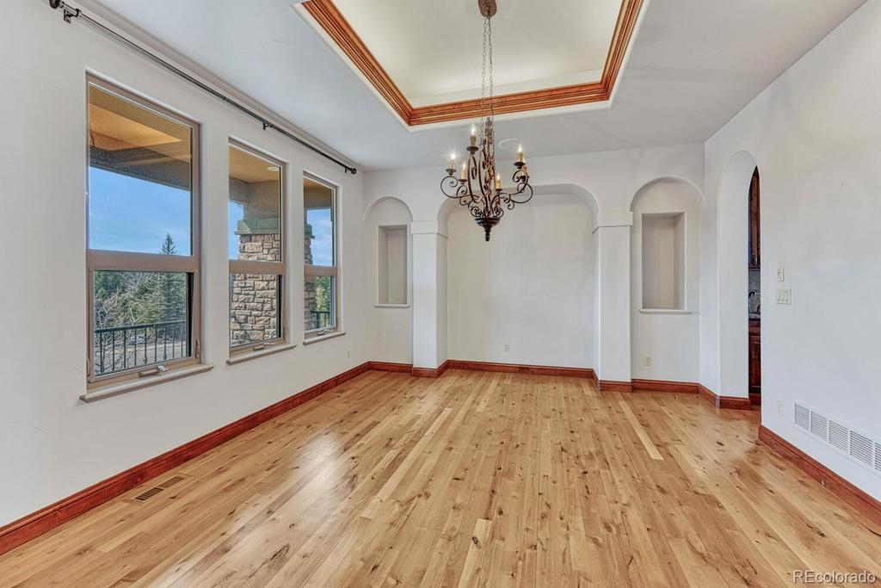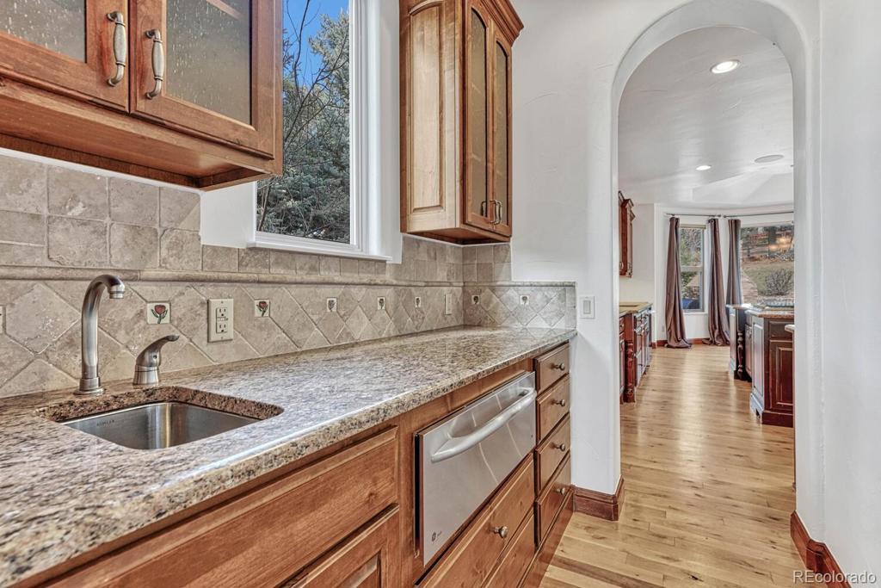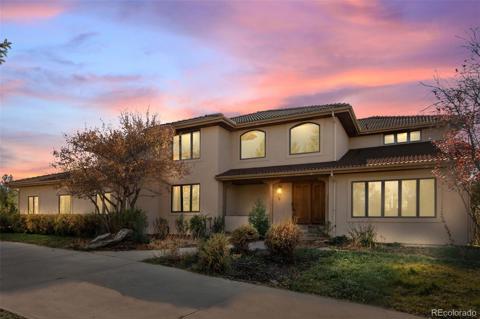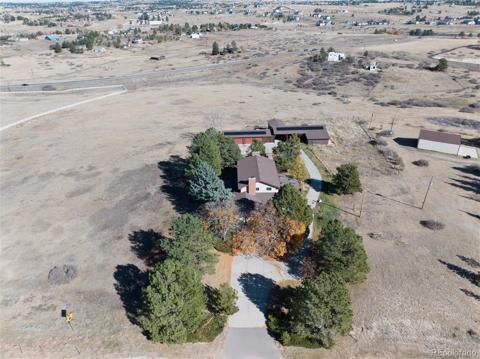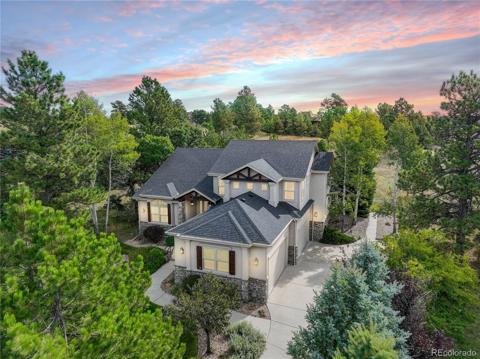5142 Serene View Way
Parker, CO 80134 — Douglas County — Timbers At The Pinery NeighborhoodResidential $1,425,000 Active Listing# 7238413
7 beds 6 baths 7008.00 sqft Lot size: 17990.00 sqft 0.41 acres 2005 build
Property Description
Welcome to 5142 Serene View Way, a truly elegant residence nestled in the coveted Timbers at the Pinery. This stunning two-story main floor master home boasts a spacious 7,149 fin square feet, featuring 7 bedrooms and 6 bathrooms, offering unparalleled luxury and comfort. Situated on one of the finest cul-de-sac streets in the Timbers, this home exudes privacy and tranquility. Enter and you will find a very open floor plan with plenty of natural light. Indulge in the opulence of the private backyard, complete with a fireplace and outdoor kitchen, perfect for entertaining guests or enjoying quiet evenings. Inside, the residence boasts a wealth of amenities, including a game room, media/recreation room, wet bar, private study, large main floor master suite and an impressive main floor laundry/mudroom complete with a refrigerator and two sets of washers and dryers. The upper level contains 4 additional bedrooms and a loft or media area. This home also features an incredible accessory dwelling unit with a private entrance and a heated 1-car garage, providing versatility and convenience. This home is adorned with custom finishes, from granite kitchen counters, hardwood floors, stain grade trim work, and built ins. Don't miss the opportunity to make this beautiful property your own.
Listing Details
- Property Type
- Residential
- Listing#
- 7238413
- Source
- REcolorado (Denver)
- Last Updated
- 11-04-2024 11:02pm
- Status
- Active
- Off Market Date
- 11-30--0001 12:00am
Property Details
- Property Subtype
- Single Family Residence
- Sold Price
- $1,425,000
- Original Price
- $1,550,000
- Location
- Parker, CO 80134
- SqFT
- 7008.00
- Year Built
- 2005
- Acres
- 0.41
- Bedrooms
- 7
- Bathrooms
- 6
- Levels
- Two
Map
Property Level and Sizes
- SqFt Lot
- 17990.00
- Lot Features
- Audio/Video Controls, Breakfast Nook, Built-in Features, Ceiling Fan(s), Central Vacuum, Eat-in Kitchen, Five Piece Bath, Granite Counters, High Ceilings, High Speed Internet, In-Law Floor Plan, Jet Action Tub, Kitchen Island, Open Floorplan, Pantry, Primary Suite, Solid Surface Counters, Tile Counters, Utility Sink, Vaulted Ceiling(s), Walk-In Closet(s), Wet Bar, Wired for Data
- Lot Size
- 0.41
- Foundation Details
- Concrete Perimeter, Slab
- Basement
- Daylight, Finished, Full, Interior Entry
Financial Details
- Previous Year Tax
- 6956.00
- Year Tax
- 2022
- Is this property managed by an HOA?
- Yes
- Primary HOA Name
- Timbers at the Pinery Filing 24 MSI
- Primary HOA Phone Number
- 303-420-4433
- Primary HOA Fees Included
- Maintenance Grounds, Recycling, Snow Removal, Trash
- Primary HOA Fees
- 340.00
- Primary HOA Fees Frequency
- Annually
Interior Details
- Interior Features
- Audio/Video Controls, Breakfast Nook, Built-in Features, Ceiling Fan(s), Central Vacuum, Eat-in Kitchen, Five Piece Bath, Granite Counters, High Ceilings, High Speed Internet, In-Law Floor Plan, Jet Action Tub, Kitchen Island, Open Floorplan, Pantry, Primary Suite, Solid Surface Counters, Tile Counters, Utility Sink, Vaulted Ceiling(s), Walk-In Closet(s), Wet Bar, Wired for Data
- Appliances
- Bar Fridge, Convection Oven, Cooktop, Dishwasher, Disposal, Double Oven, Down Draft, Dryer, Gas Water Heater, Microwave, Refrigerator, Washer, Water Purifier, Water Softener
- Laundry Features
- In Unit
- Electric
- Central Air
- Flooring
- Carpet, Tile, Wood
- Cooling
- Central Air
- Heating
- Forced Air
- Fireplaces Features
- Great Room, Outside, Primary Bedroom
- Utilities
- Cable Available, Electricity Connected, Natural Gas Connected
Exterior Details
- Features
- Balcony, Fire Pit, Gas Grill, Gas Valve, Lighting, Private Yard
- Lot View
- Mountain(s)
- Water
- Public
- Sewer
- Public Sewer
Garage & Parking
Exterior Construction
- Roof
- Composition
- Construction Materials
- Frame, Stone, Stucco
- Exterior Features
- Balcony, Fire Pit, Gas Grill, Gas Valve, Lighting, Private Yard
- Window Features
- Double Pane Windows, Window Coverings, Window Treatments
- Security Features
- Carbon Monoxide Detector(s), Security System, Smart Cameras, Video Doorbell
- Builder Source
- Public Records
Land Details
- PPA
- 0.00
- Road Frontage Type
- Public
- Road Surface Type
- Paved
- Sewer Fee
- 0.00
Schools
- Elementary School
- Mountain View
- Middle School
- Sagewood
- High School
- Ponderosa
Walk Score®
Contact Agent
executed in 2.962 sec.




