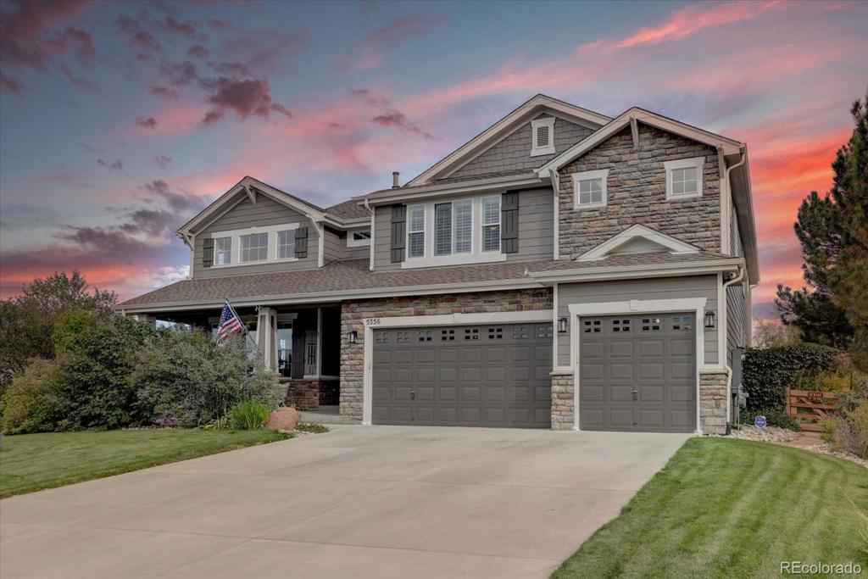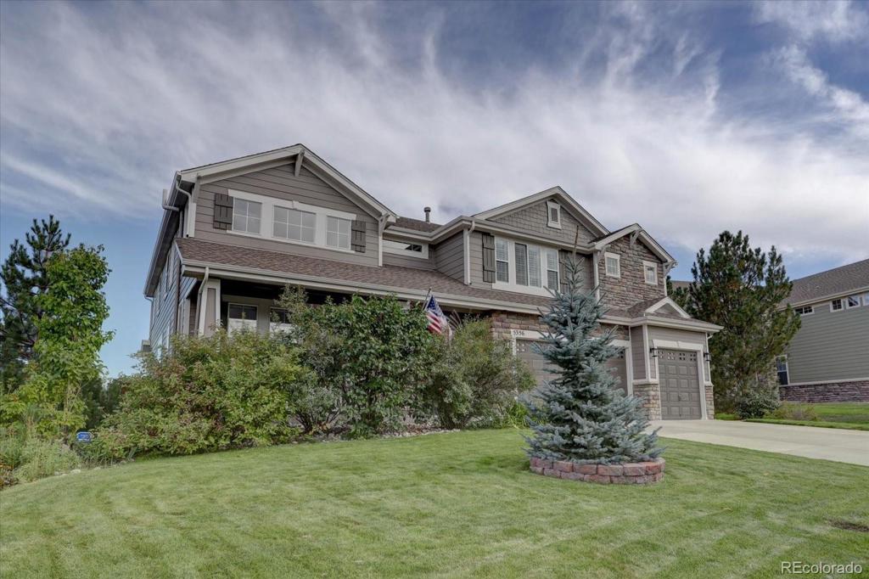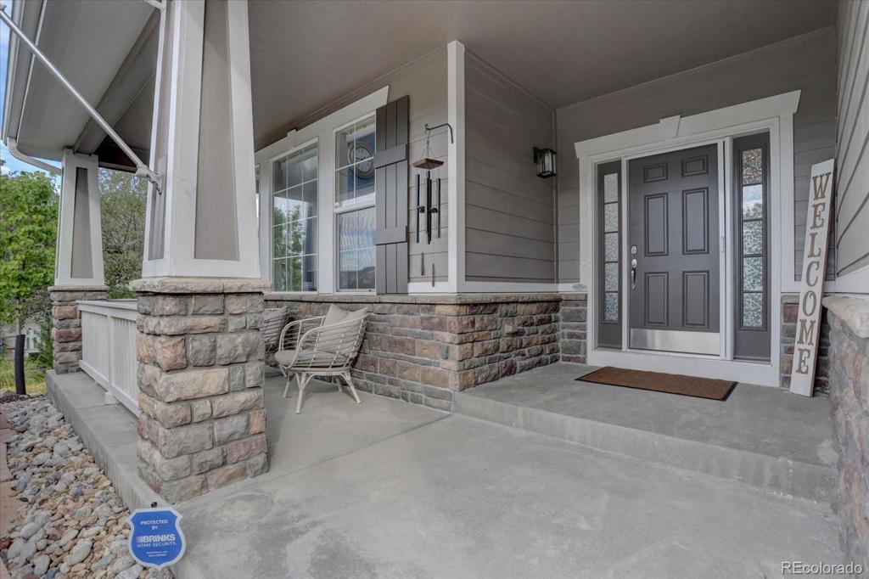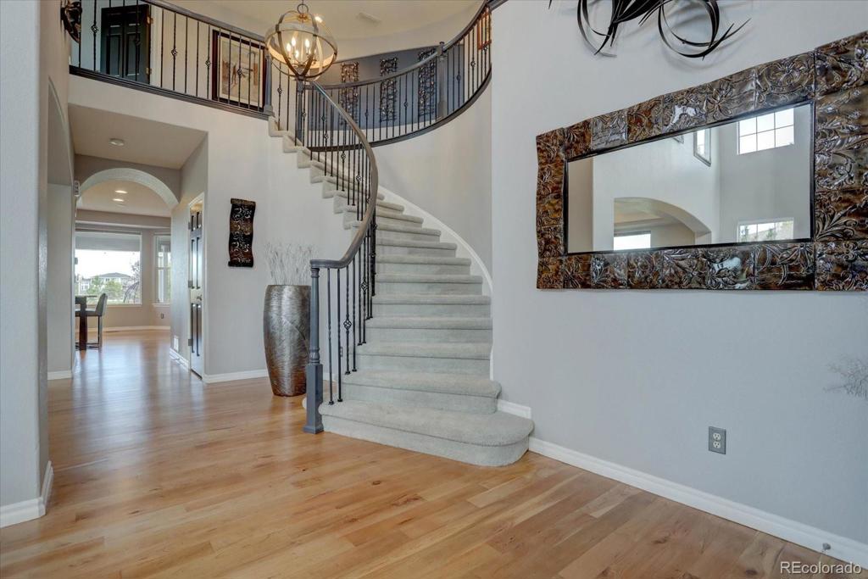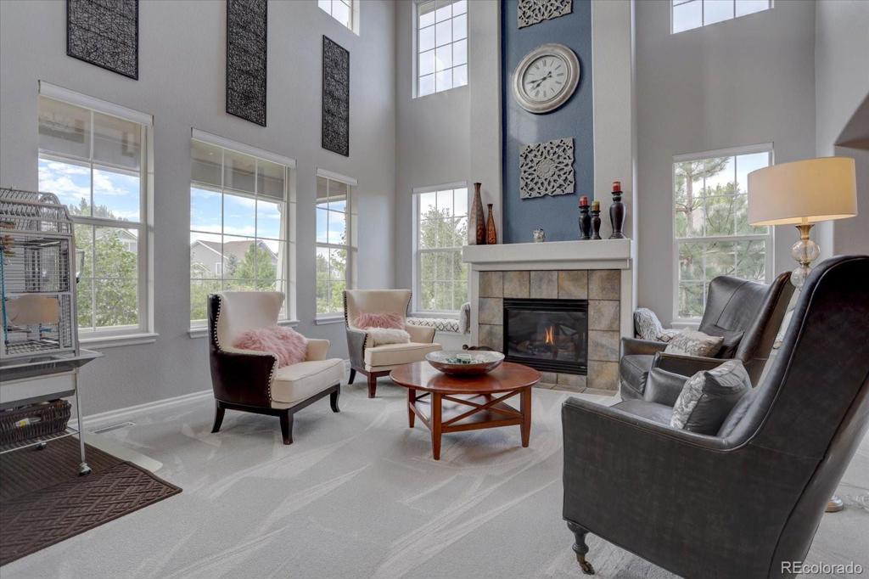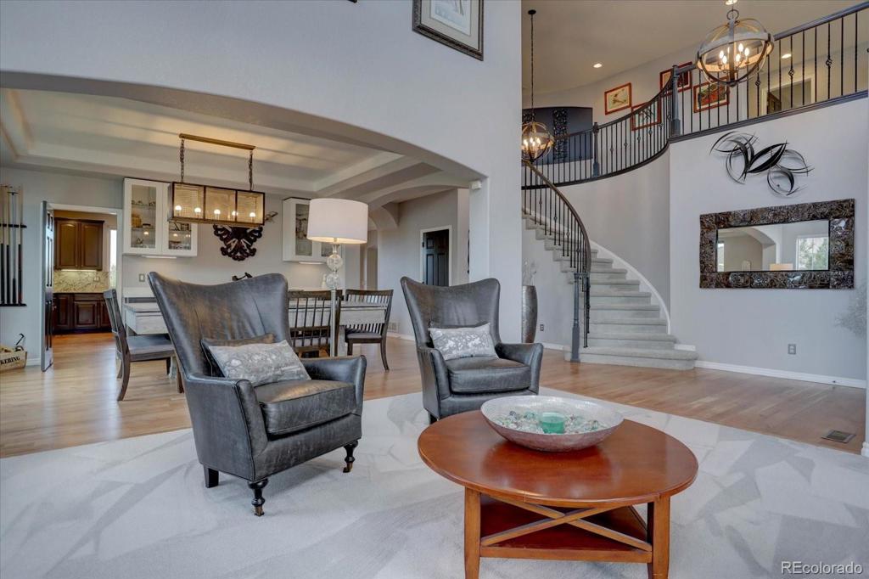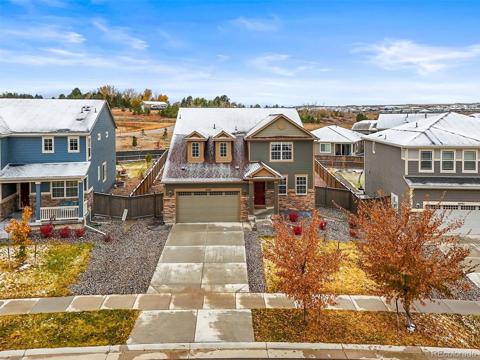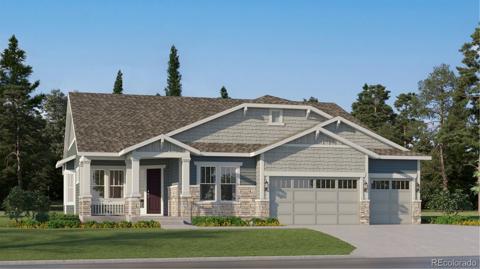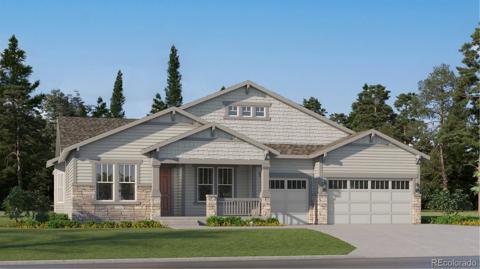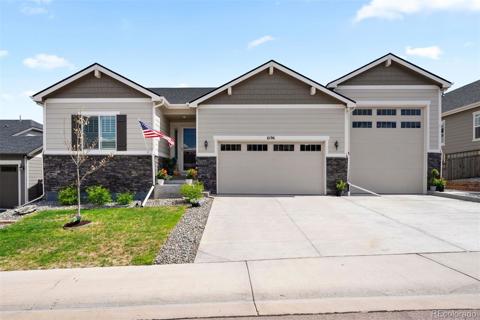5356 Spur Cross Trail
Parker, CO 80134 — Douglas County — Pradera NeighborhoodResidential $1,150,000 Active Listing# 6454216
6 beds 6 baths 6458.00 sqft Lot size: 15855.84 sqft 0.36 acres 2005 build
Property Description
This Pradera golf course home backing to open space is a total of 6455sqft finished 6095sqft. Meticulously maintained and features many upgrades-new windows replaced 2019 and 2020(transferrable warranty) upgraded kitchen, 6 burner gas stove, pot filler, extractor hood and plate warmers, built in coffee maker, 2 dishwashers, built in ice maker, granite countertops with full height backsplash, extended kitchen island with seating, built in cabinetry, deep soft close drawers with interior pull outs, under counter lighting and extra electrical outlets with USB charging capacity. American cherry hardwood floors just refinished, new carpet installed in family and formal living room, both sitting rooms have fireplaces. Built ins were added in the dining room with soft close lower cabinets, quartz countertops and 4 drawer refrigerators, there's also an additional wet bar with refrigerator in the family room. Up the winding staircase to the second level, large primary suite has a fireplace and windows overlooking open space. The adjoining bathroom has a 5 piece bath with double vanity, new frameless shower surround and walk in closet. A large loft area with additional desk/office area. All three extra generous sized bedrooms on this level have walk in closets and en suite full bathrooms, window treatments are plantation shutters. The basement has been finished with a custom handrail, two bedrooms with large closets, custom bathroom, washer, dryer, full kitchen with dishwasher, separate ice maker and rec/sitting area and fireplace, all tiled areas on this level have under floor heating, theres also 360 sqft of additional storage. The 3 car garage is oversized and has built in cabinetry (transferable warranty). Outdoors is a large treed lot with covered patio area, pergola for additional shade, water feature, storage boxes for cushions, main line gas with bbq and firepit with retractable wind breaker, exterior doors have retractable screens. Close to schools, shopping, freeways, pool and golf course.
Listing Details
- Property Type
- Residential
- Listing#
- 6454216
- Source
- REcolorado (Denver)
- Last Updated
- 11-25-2024 09:16pm
- Status
- Active
- Off Market Date
- 11-30--0001 12:00am
Property Details
- Property Subtype
- Single Family Residence
- Sold Price
- $1,150,000
- Original Price
- $1,150,000
- Location
- Parker, CO 80134
- SqFT
- 6458.00
- Year Built
- 2005
- Acres
- 0.36
- Bedrooms
- 6
- Bathrooms
- 6
- Levels
- Two
Map
Property Level and Sizes
- SqFt Lot
- 15855.84
- Lot Features
- Breakfast Nook, Built-in Features, Ceiling Fan(s), Eat-in Kitchen, Entrance Foyer, Five Piece Bath, Granite Counters, High Ceilings, High Speed Internet, In-Law Floor Plan, Jet Action Tub, Kitchen Island, Open Floorplan, Pantry, Primary Suite, Quartz Counters, Radon Mitigation System, Smoke Free, Tile Counters, Utility Sink, Walk-In Closet(s), Wet Bar
- Lot Size
- 0.36
- Foundation Details
- Concrete Perimeter
- Basement
- Finished, Sump Pump
Financial Details
- Previous Year Tax
- 8570.00
- Year Tax
- 2024
- Is this property managed by an HOA?
- Yes
- Primary HOA Name
- MSI HOA - Pradera
- Primary HOA Phone Number
- 720-974-4273
- Primary HOA Amenities
- Clubhouse, Golf Course, Playground, Pool, Trail(s)
- Primary HOA Fees Included
- Reserves, Maintenance Grounds, Recycling, Trash
- Primary HOA Fees
- 336.00
- Primary HOA Fees Frequency
- Annually
Interior Details
- Interior Features
- Breakfast Nook, Built-in Features, Ceiling Fan(s), Eat-in Kitchen, Entrance Foyer, Five Piece Bath, Granite Counters, High Ceilings, High Speed Internet, In-Law Floor Plan, Jet Action Tub, Kitchen Island, Open Floorplan, Pantry, Primary Suite, Quartz Counters, Radon Mitigation System, Smoke Free, Tile Counters, Utility Sink, Walk-In Closet(s), Wet Bar
- Appliances
- Bar Fridge, Convection Oven, Cooktop, Dishwasher, Disposal, Double Oven, Dryer, Freezer, Gas Water Heater, Microwave, Oven, Range Hood, Refrigerator, Self Cleaning Oven, Sump Pump, Washer, Water Softener
- Laundry Features
- In Unit
- Electric
- Attic Fan, Central Air
- Flooring
- Carpet, Tile, Wood
- Cooling
- Attic Fan, Central Air
- Heating
- Forced Air, Radiant Floor
- Fireplaces Features
- Basement, Family Room, Gas, Living Room, Outside, Primary Bedroom
- Utilities
- Cable Available, Electricity Connected, Internet Access (Wired), Natural Gas Connected, Phone Available
Exterior Details
- Features
- Balcony, Barbecue, Fire Pit, Gas Grill, Lighting, Private Yard, Rain Gutters
- Lot View
- Meadow
- Water
- Public
- Sewer
- Public Sewer
Garage & Parking
- Parking Features
- Concrete, Exterior Access Door, Finished, Lighted, Oversized
Exterior Construction
- Roof
- Architecural Shingle
- Construction Materials
- Cement Siding, Concrete, Frame, Stone
- Exterior Features
- Balcony, Barbecue, Fire Pit, Gas Grill, Lighting, Private Yard, Rain Gutters
- Window Features
- Double Pane Windows
- Security Features
- Carbon Monoxide Detector(s), Security System, Smoke Detector(s)
- Builder Name
- D.R. Horton, Inc
- Builder Source
- Public Records
Land Details
- PPA
- 0.00
- Road Frontage Type
- Public
- Road Responsibility
- Public Maintained Road
- Road Surface Type
- Paved
- Sewer Fee
- 0.00
Schools
- Elementary School
- Mountain View
- Middle School
- Sagewood
- High School
- Ponderosa
Walk Score®
Listing Media
- Virtual Tour
- Click here to watch tour
Contact Agent
executed in 3.471 sec.




