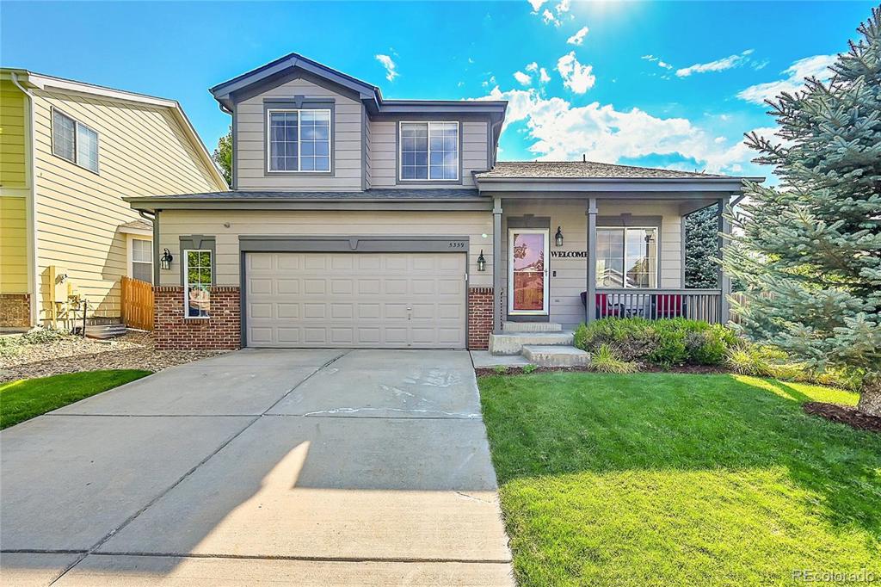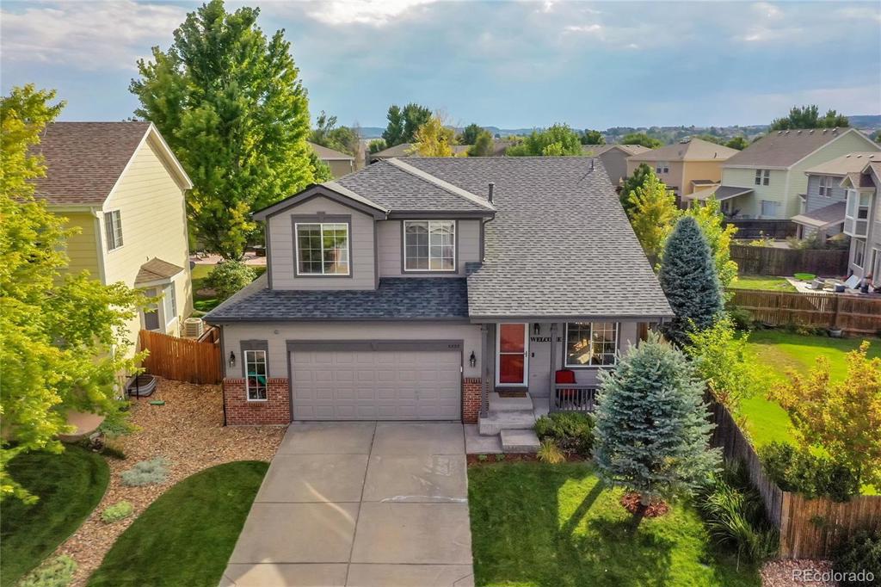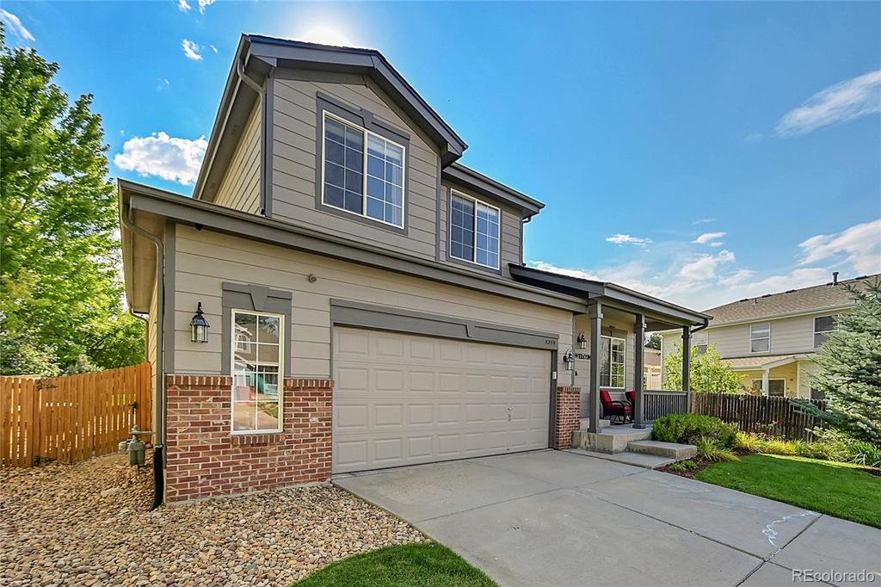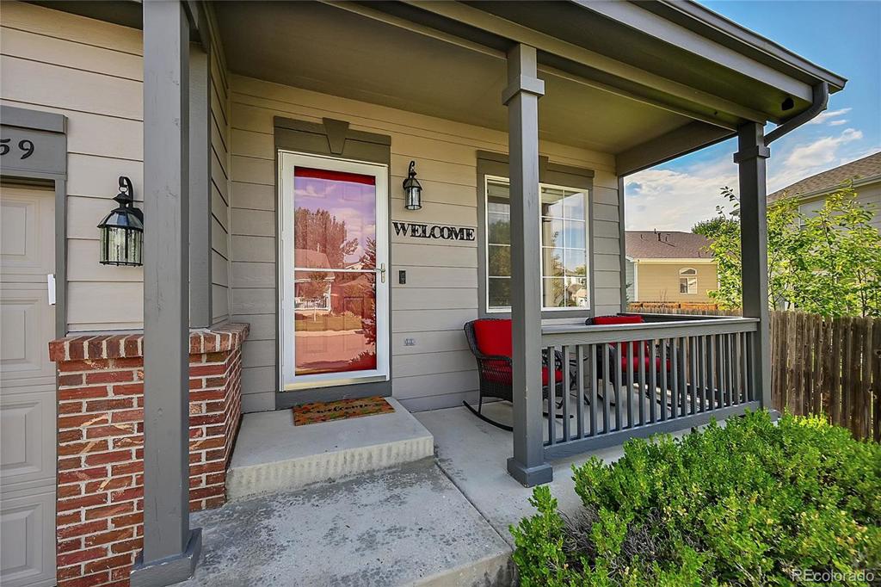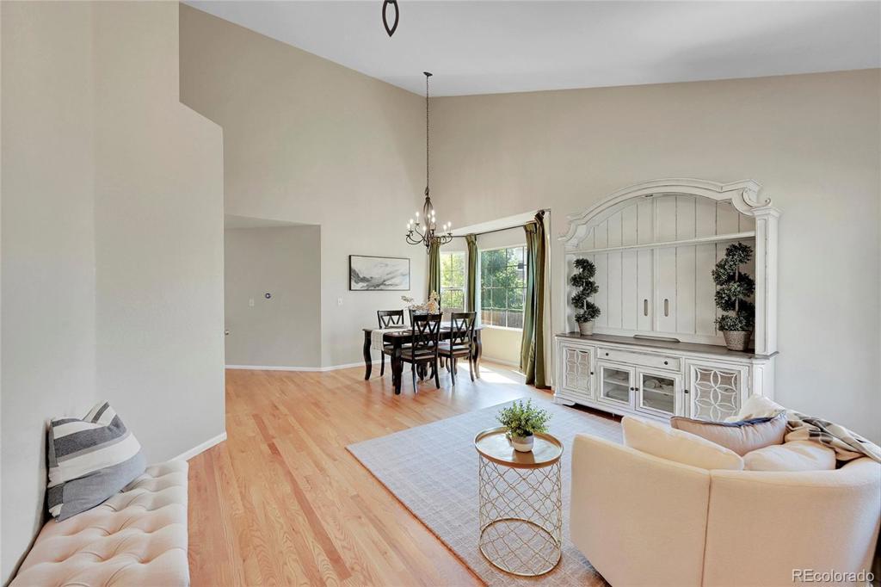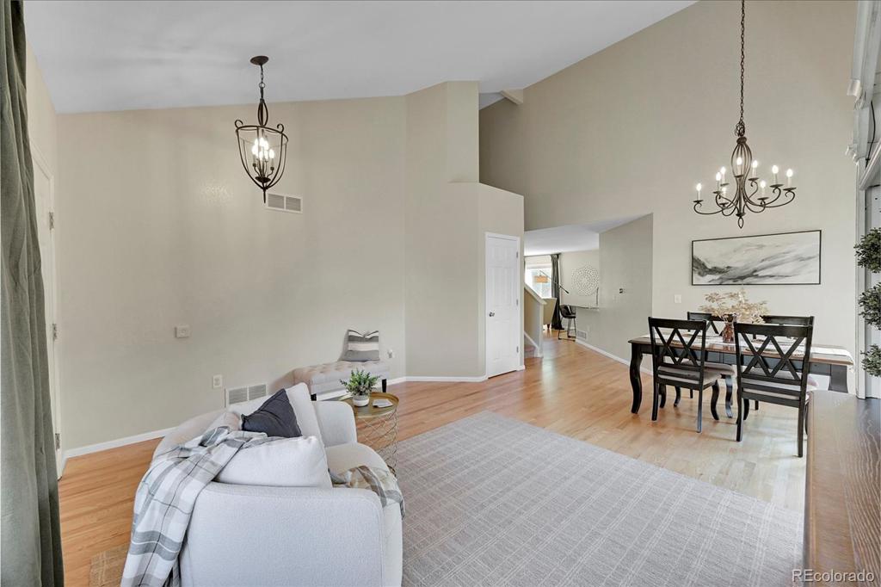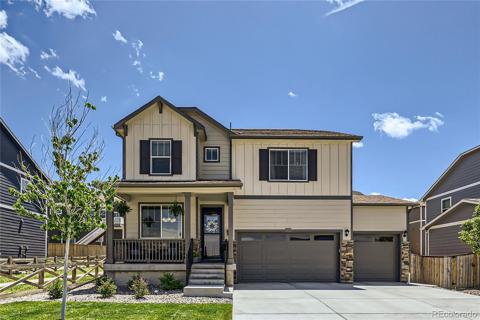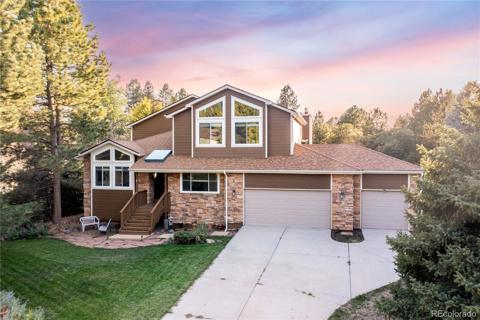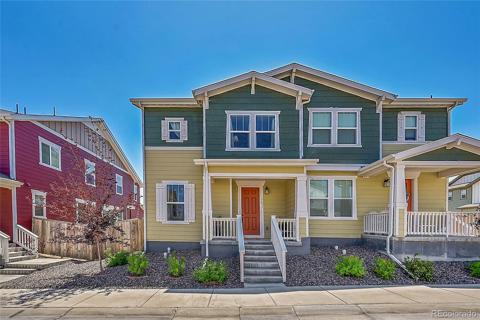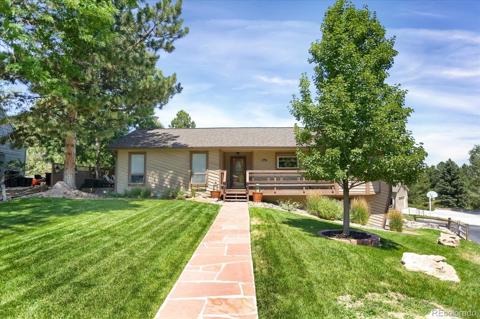5359 Military Trail
Parker, CO 80134 — Douglas County — Pinery Southwest NeighborhoodResidential $625,000 Active Listing# 4855988
4 beds 4 baths 2860.00 sqft Lot size: 8102.00 sqft 0.19 acres 2001 build
Property Description
We're excited to announce that this beautiful home is back on the market, offering a second chance to make it yours!
Nestled in the desirable Pinery Southwest neighborhood, this stunning two-story home boasts four bedrooms and four bathrooms. Recently remodeled, the kitchen features elegant granite countertops and modern SS Appliances, complemented by wood flooring that flows throughout the main level. The spacious primary bedroom offers a luxurious retreat with a beautifully remodeled five-piece bathroom, complete with high-end finishes and fixtures. In addition, the finished basement provides
additional living space, including a convenient 3/4 bathroom, perfect for guests or as a recreational area and to top it off, a large storage room. Situated on 8100 sqft lot, the home offers plenty of outdoor space for relaxation and entertaining. Evening bar-b-ques are perfect under the covered patio. The oversized garage provides ample storage and room for multiple vehicles, making this home as functional as it is stylish. This property perfectly combines modern updates with classic charm, offering a comfortable and inviting living experience in the heart of The Pinery Southwest. It's a Must See and a Don’t Miss!!
Listing Details
- Property Type
- Residential
- Listing#
- 4855988
- Source
- REcolorado (Denver)
- Last Updated
- 10-02-2024 05:54pm
- Status
- Active
- Off Market Date
- 11-30--0001 12:00am
Property Details
- Property Subtype
- Single Family Residence
- Sold Price
- $625,000
- Original Price
- $625,000
- Location
- Parker, CO 80134
- SqFT
- 2860.00
- Year Built
- 2001
- Acres
- 0.19
- Bedrooms
- 4
- Bathrooms
- 4
- Levels
- Two
Map
Property Level and Sizes
- SqFt Lot
- 8102.00
- Lot Features
- Eat-in Kitchen, Five Piece Bath, Granite Counters, High Ceilings, Open Floorplan, Primary Suite, Radon Mitigation System, Vaulted Ceiling(s), Walk-In Closet(s)
- Lot Size
- 0.19
- Basement
- Finished, Sump Pump
- Common Walls
- No One Above
Financial Details
- Previous Year Tax
- 3420.00
- Year Tax
- 2023
- Is this property managed by an HOA?
- Yes
- Primary HOA Name
- Pinery Glen
- Primary HOA Phone Number
- 866-611-5864
- Primary HOA Amenities
- Park, Pool
- Primary HOA Fees Included
- Recycling, Trash
- Primary HOA Fees
- 72.00
- Primary HOA Fees Frequency
- Monthly
Interior Details
- Interior Features
- Eat-in Kitchen, Five Piece Bath, Granite Counters, High Ceilings, Open Floorplan, Primary Suite, Radon Mitigation System, Vaulted Ceiling(s), Walk-In Closet(s)
- Appliances
- Dishwasher, Disposal, Oven, Refrigerator, Self Cleaning Oven, Sump Pump
- Electric
- Central Air
- Cooling
- Central Air
- Heating
- Floor Furnace
- Utilities
- Natural Gas Connected
Exterior Details
- Features
- Gas Valve
- Water
- Public
- Sewer
- Public Sewer
Garage & Parking
Exterior Construction
- Roof
- Composition
- Construction Materials
- Block, Frame, Wood Siding
- Exterior Features
- Gas Valve
- Security Features
- Video Doorbell
- Builder Source
- Public Records
Land Details
- PPA
- 0.00
- Road Frontage Type
- Public
- Road Responsibility
- Public Maintained Road
- Road Surface Type
- Paved
- Sewer Fee
- 0.00
Schools
- Elementary School
- Northeast
- Middle School
- Sagewood
- High School
- Ponderosa
Walk Score®
Listing Media
- Virtual Tour
- Click here to watch tour
Contact Agent
executed in 3.038 sec.




