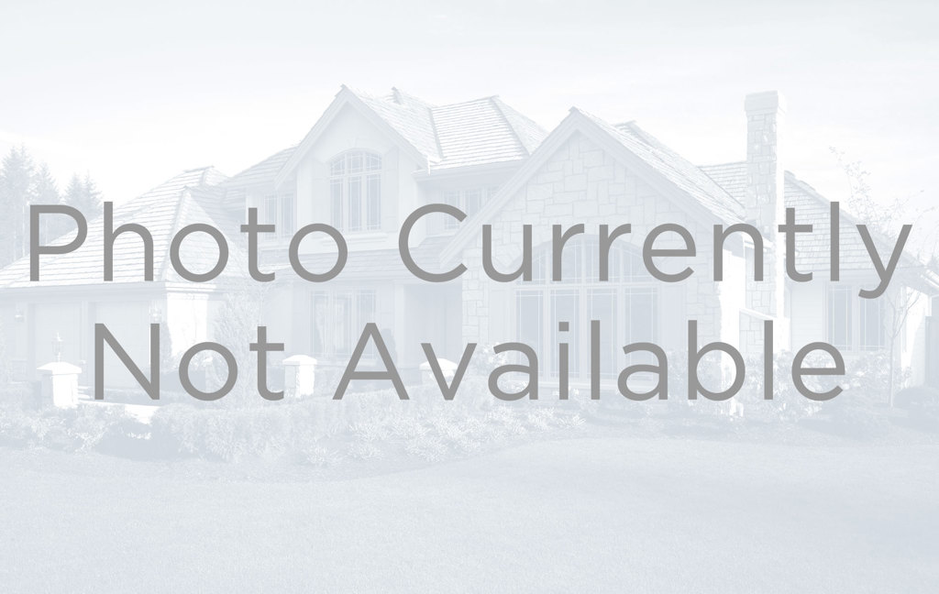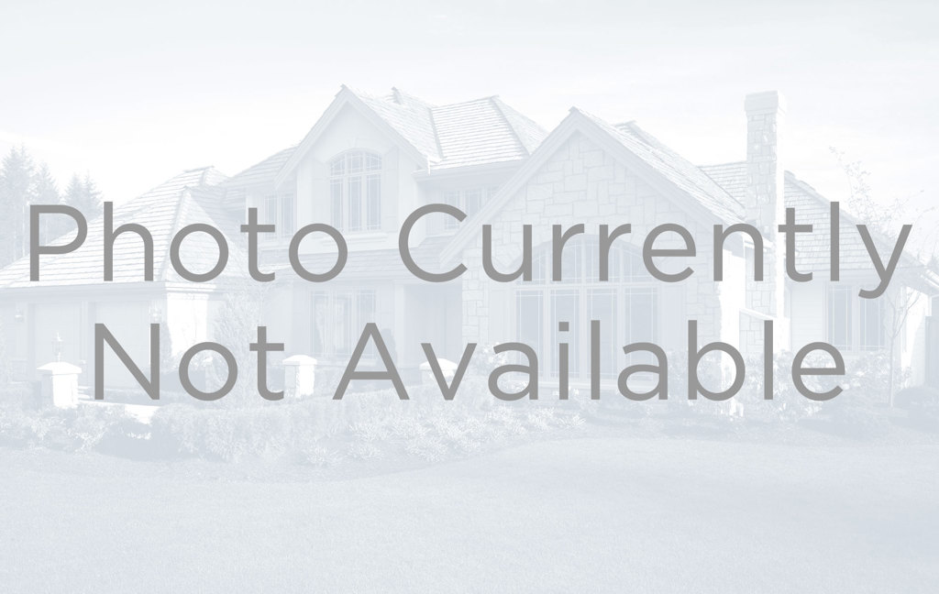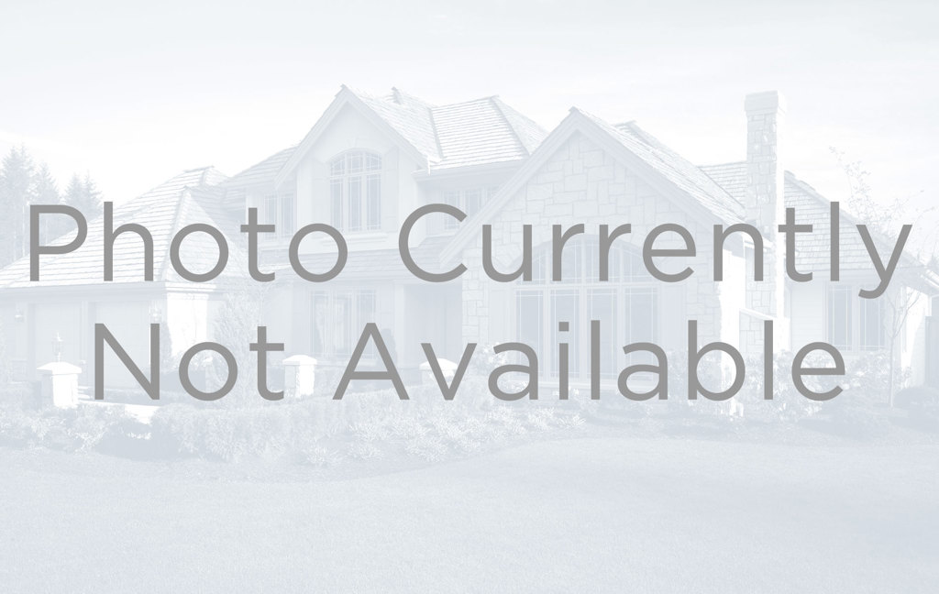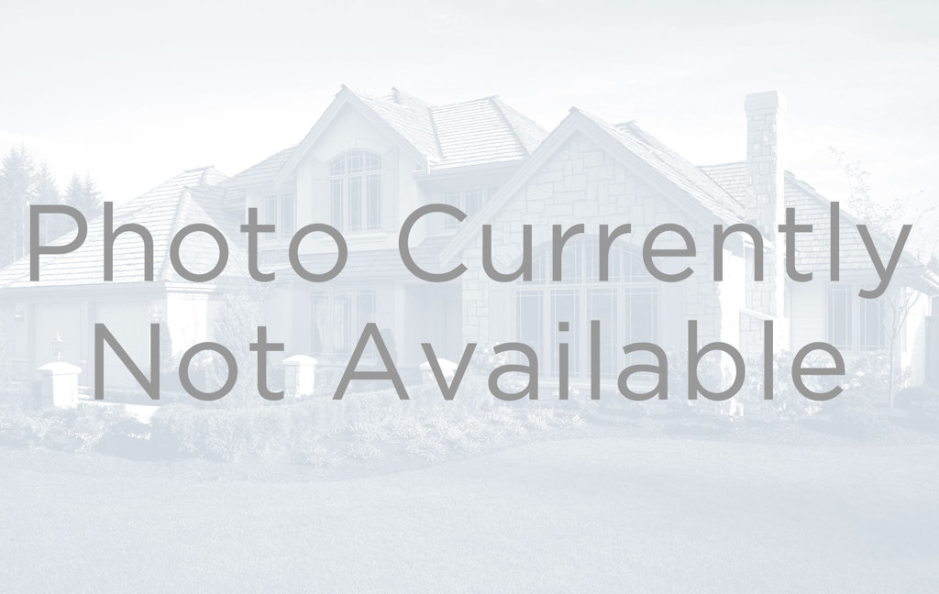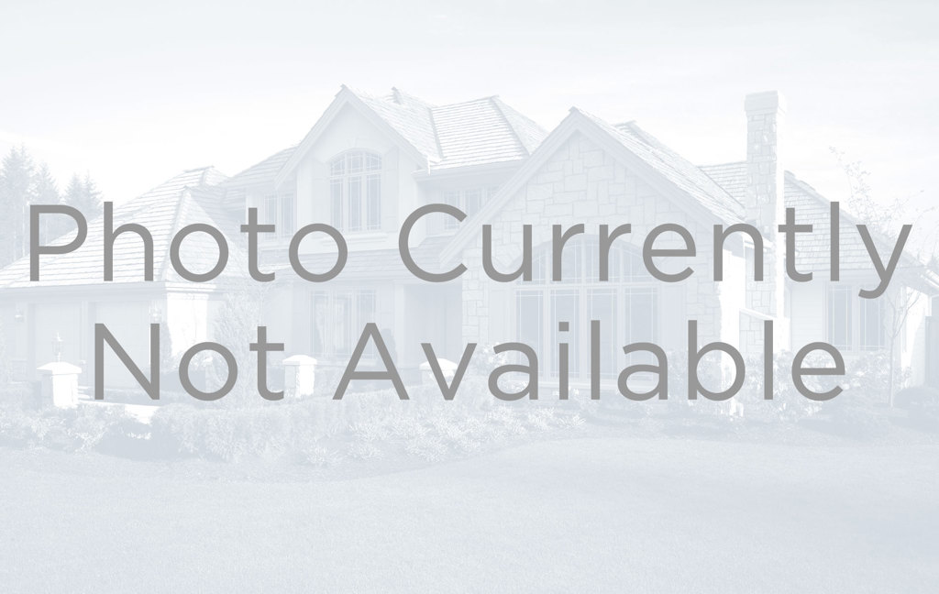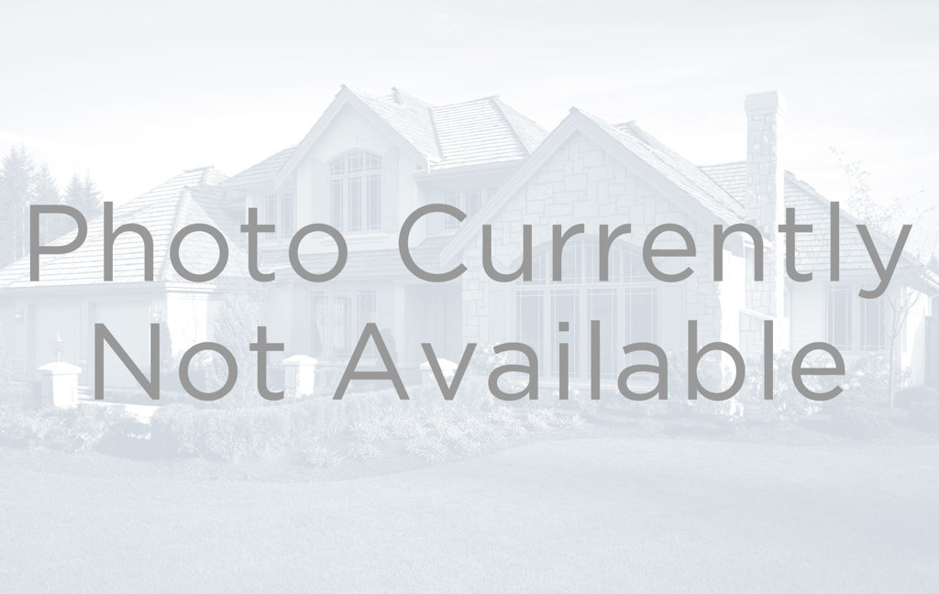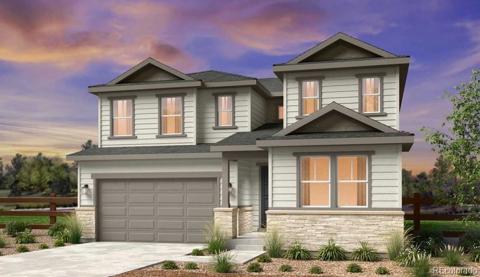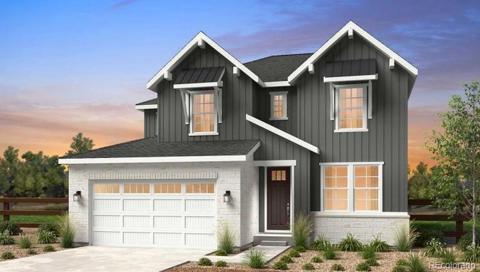5562 Rim View Place
Parker, CO 80134 — Douglas County — Vistancia NeighborhoodOpen House - Public: Sat Jan 11, 11:00AM-2:00PM
Residential $1,675,000 Active Listing# 2960117
6 beds 7 baths 7592.00 sqft Lot size: 24393.60 sqft 0.56 acres 2005 build
Property Description
This stunning two-story home in the gated community of Vistancia is located within the Pradera neighborhood. It has easy access to Golf, Walking Paths, Schools, a community pool, and The Town of Parker. The owners have spared no expense in remodeling the home's interior into a transitional contemporary masterpiece. This home presents a unique opportunity for multi-generational living. The basement is set up perfectly for multi-gen with 2 ensuite bedrooms, a walkout, a kitchenette/bar area, a game room, a sauna room, and a home theater. When you first enter the home, you are greeted with a grand entry with 2 story vaulted ceilings, warm hardwood flooring throughout the entire home, and a winding staircase that is the centerpiece to the main floor. Venturing to the upper level, you will find 3 additional ensuite bedrooms and the primary suite with spa 5 piece bath and double-sided fireplace. The open floor plan of the home bodes well for entertaining for gatherings of any size. Attention all chefs, this kitchen is the one you have been waiting for!!! A newly remodeled contemporary kitchen with European-style modern flat panel custom cabinets, new stainless appliances, a beautiful waterfall island all achieve a streamlined, clean, and spacious look. Modern light fixtures also help the home transition to a modernistic feel. Don't forget about the outdoor spaces with a level .56 acre lot, hot tub, covered patio, firepit area, trex decking, and lush landscaping. This is one of the largest homes in the area and is priced to sell!
Listing Details
- Property Type
- Residential
- Listing#
- 2960117
- Source
- REcolorado (Denver)
- Last Updated
- 01-07-2025 05:19pm
- Status
- Active
- Off Market Date
- 11-30--0001 12:00am
Property Details
- Property Subtype
- Single Family Residence
- Sold Price
- $1,675,000
- Original Price
- $1,699,900
- Location
- Parker, CO 80134
- SqFT
- 7592.00
- Year Built
- 2005
- Acres
- 0.56
- Bedrooms
- 6
- Bathrooms
- 7
- Levels
- Two
Map
Property Level and Sizes
- SqFt Lot
- 24393.60
- Lot Features
- Breakfast Nook, Built-in Features, Ceiling Fan(s), Eat-in Kitchen, Five Piece Bath, Granite Counters, High Ceilings, In-Law Floor Plan, Kitchen Island, Pantry, Primary Suite, Quartz Counters, Smoke Free, Hot Tub, Utility Sink, Vaulted Ceiling(s), Walk-In Closet(s), Wet Bar
- Lot Size
- 0.56
- Foundation Details
- Structural
- Basement
- Finished, Full, Walk-Out Access
Financial Details
- Previous Year Tax
- 8417.00
- Year Tax
- 2023
- Is this property managed by an HOA?
- Yes
- Primary HOA Name
- Accu
- Primary HOA Phone Number
- 303-773-1121
- Primary HOA Amenities
- Gated, Trail(s)
- Primary HOA Fees Included
- Recycling, Trash
- Primary HOA Fees
- 695.00
- Primary HOA Fees Frequency
- Quarterly
Interior Details
- Interior Features
- Breakfast Nook, Built-in Features, Ceiling Fan(s), Eat-in Kitchen, Five Piece Bath, Granite Counters, High Ceilings, In-Law Floor Plan, Kitchen Island, Pantry, Primary Suite, Quartz Counters, Smoke Free, Hot Tub, Utility Sink, Vaulted Ceiling(s), Walk-In Closet(s), Wet Bar
- Appliances
- Bar Fridge, Cooktop, Dishwasher, Disposal, Double Oven, Microwave, Oven, Range, Refrigerator, Wine Cooler
- Electric
- Central Air
- Flooring
- Carpet, Tile, Wood
- Cooling
- Central Air
- Heating
- Forced Air, Natural Gas
- Fireplaces Features
- Basement, Family Room, Living Room, Primary Bedroom
- Utilities
- Cable Available, Electricity Connected, Natural Gas Connected
Exterior Details
- Features
- Fire Pit, Garden, Private Yard, Rain Gutters, Spa/Hot Tub
- Lot View
- Meadow, Valley
- Water
- Public
- Sewer
- Public Sewer
Garage & Parking
- Parking Features
- Concrete, Dry Walled, Finished, Floor Coating, Oversized, Storage
Exterior Construction
- Roof
- Cement Shake
- Construction Materials
- EIFS, Frame, Rock
- Exterior Features
- Fire Pit, Garden, Private Yard, Rain Gutters, Spa/Hot Tub
- Window Features
- Double Pane Windows, Window Coverings
- Security Features
- Carbon Monoxide Detector(s), Smoke Detector(s)
- Builder Name
- Golden Design Group Inc
- Builder Source
- Public Records
Land Details
- PPA
- 0.00
- Road Frontage Type
- Public
- Road Responsibility
- Public Maintained Road
- Road Surface Type
- Paved
- Sewer Fee
- 0.00
Schools
- Elementary School
- Northeast
- Middle School
- Sagewood
- High School
- Ponderosa
Walk Score®
Listing Media
- Virtual Tour
- Click here to watch tour
Contact Agent
executed in 2.531 sec.




