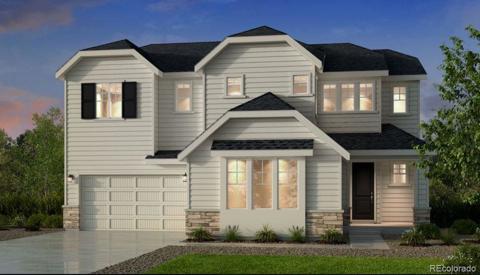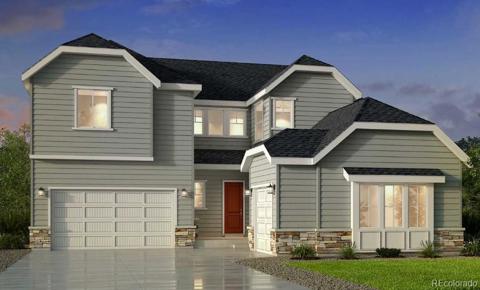5603 Twilight Way
Parker, CO 80134 — Douglas County — Pradera NeighborhoodResidential $1,885,000 Active Listing# 8127553
5 beds 5 baths 6147.00 sqft Lot size: 56976.00 sqft 1.31 acres 2005 build
Property Description
Showings start Saturday, March 29 – Your dream home awaits. Nestled on a tranquil cul-de-sac in the exclusive Pradera golf community, mood-elevating sunlight pours through this luxury retreat that offers privacy, elegance, and effortless entertaining. Graceful archways and timeless finishes adorn this character-rich home. The chefs kitchen delights with rich, dark cherry cabinets, a granite slab backsplash, 5-burner gas cooktop, double ovens, two dishwashers, and a spacious walk-in pantry. Unwind on the expansive private deck and watch vibrant sunsets melt into the horizon. Host cozy patio gatherings around the outdoor fireplace. On snowy winter nights, relax in your great room, warmed by a soaring stone fireplace. The owners suite is a private sanctuary with dual walk-in closets, and a palatial travertine bathroom with two water closets and generous vanity space. A dedicated guest suite imparts added comfort and privacy to overnight guests. Thoughtful finishes throughout the home include gorgeous, character maple flooring with cherry and granite inlays, granite and solid surface counters, and natural stone bathroom and mudroom tile. Less conspicuous upgrades like new sliding doors, whole-house water filtration, and reverse osmosis drinking water eliminate worries and add convenience. With 5 spacious bedrooms (4 ensuite), a walk-out basement, an oversized insulated 4-car garage, and solid 2x6 construction, this home blends quality, flow, function, and style. Purchase membership to either golf course, and you get access to both Pradera and The Pinery clubs. Regular HOA fees cover membership at Pradera's HOA pool and clubhouse. All this just minutes from equestrian centers, Castle Pines golf course, Castle Rock Outlets, multiple state parks, and Denver hot spots—plus easy access to Colorado Springs’ iconic attractions. BONUS: Seller’s preferred lender offers a rate buy-down or closing cost assistance.
Listing Details
- Property Type
- Residential
- Listing#
- 8127553
- Source
- REcolorado (Denver)
- Last Updated
- 03-31-2025 08:21pm
- Status
- Active
- Off Market Date
- 11-30--0001 12:00am
Property Details
- Property Subtype
- Single Family Residence
- Sold Price
- $1,885,000
- Original Price
- $1,685,000
- Location
- Parker, CO 80134
- SqFT
- 6147.00
- Year Built
- 2005
- Acres
- 1.31
- Bedrooms
- 5
- Bathrooms
- 5
- Levels
- Two
Map
Property Level and Sizes
- SqFt Lot
- 56976.00
- Lot Features
- Audio/Video Controls, Breakfast Nook, Built-in Features, Ceiling Fan(s), Eat-in Kitchen, Entrance Foyer, Five Piece Bath, Granite Counters, High Ceilings, High Speed Internet, Jack & Jill Bathroom, Kitchen Island, Open Floorplan, Pantry, Primary Suite, Radon Mitigation System, Smoke Free, Sound System, Utility Sink, Walk-In Closet(s), Wet Bar
- Lot Size
- 1.31
- Foundation Details
- Concrete Perimeter, Slab
- Basement
- Daylight, Finished, Full, Interior Entry, Walk-Out Access
Financial Details
- Previous Year Tax
- 14733.00
- Year Tax
- 2023
- Is this property managed by an HOA?
- Yes
- Primary HOA Name
- Pradera Association
- Primary HOA Phone Number
- 602-906-4906
- Primary HOA Amenities
- Clubhouse, Pool, Tennis Court(s)
- Primary HOA Fees Included
- Snow Removal, Trash
- Primary HOA Fees
- 216.00
- Primary HOA Fees Frequency
- Annually
- Secondary HOA Name
- MSI Centennial
- Secondary HOA Phone Number
- (720) 974-4273
- Secondary HOA Fees Frequency
- None
Interior Details
- Interior Features
- Audio/Video Controls, Breakfast Nook, Built-in Features, Ceiling Fan(s), Eat-in Kitchen, Entrance Foyer, Five Piece Bath, Granite Counters, High Ceilings, High Speed Internet, Jack & Jill Bathroom, Kitchen Island, Open Floorplan, Pantry, Primary Suite, Radon Mitigation System, Smoke Free, Sound System, Utility Sink, Walk-In Closet(s), Wet Bar
- Appliances
- Bar Fridge, Convection Oven, Cooktop, Dishwasher, Disposal, Double Oven, Down Draft, Gas Water Heater, Humidifier, Microwave, Refrigerator, Self Cleaning Oven, Water Purifier, Water Softener
- Laundry Features
- In Unit
- Electric
- Central Air
- Flooring
- Carpet, Laminate, Stone, Tile, Wood
- Cooling
- Central Air
- Heating
- Forced Air, Natural Gas
- Fireplaces Features
- Gas, Living Room, Outside, Primary Bedroom
- Utilities
- Electricity Available, Electricity Connected, Internet Access (Wired), Natural Gas Available, Natural Gas Connected, Phone Available
Exterior Details
- Features
- Lighting
- Lot View
- Meadow
- Water
- Private
- Sewer
- Community Sewer
Garage & Parking
- Parking Features
- Concrete, Dry Walled, Exterior Access Door, Finished, Oversized
Exterior Construction
- Roof
- Cement Shake
- Construction Materials
- Concrete, EIFS, Frame, Stone
- Exterior Features
- Lighting
- Window Features
- Double Pane Windows, Egress Windows
- Security Features
- Carbon Monoxide Detector(s), Security System, Smart Cameras, Smart Locks, Smoke Detector(s), Video Doorbell
- Builder Source
- Public Records
Land Details
- PPA
- 0.00
- Road Frontage Type
- Public
- Road Responsibility
- Private Maintained Road
- Road Surface Type
- Paved
- Sewer Fee
- 0.00
Schools
- Elementary School
- Northeast
- Middle School
- Sagewood
- High School
- Ponderosa
Walk Score®
Listing Media
- Virtual Tour
- Click here to watch tour
Contact Agent
executed in 0.319 sec.




)
)
)
)
)
)



