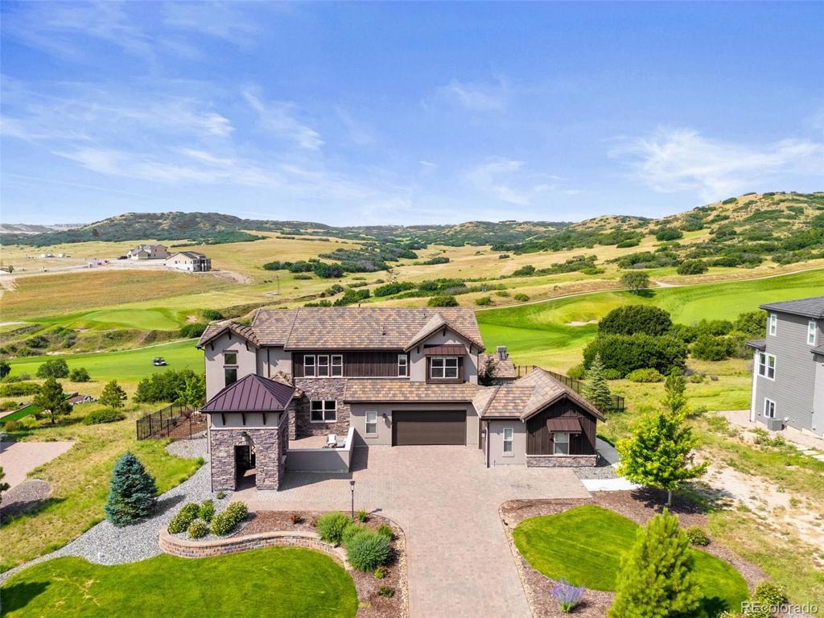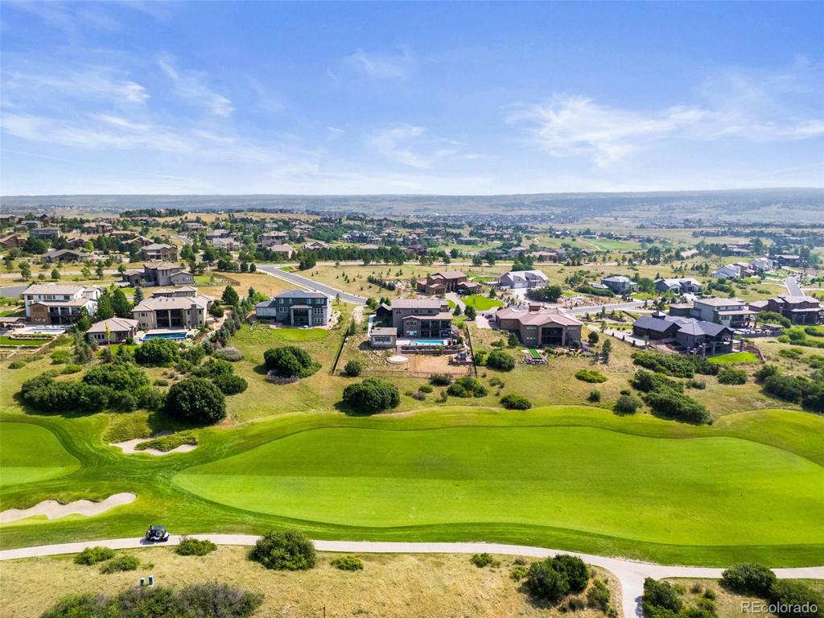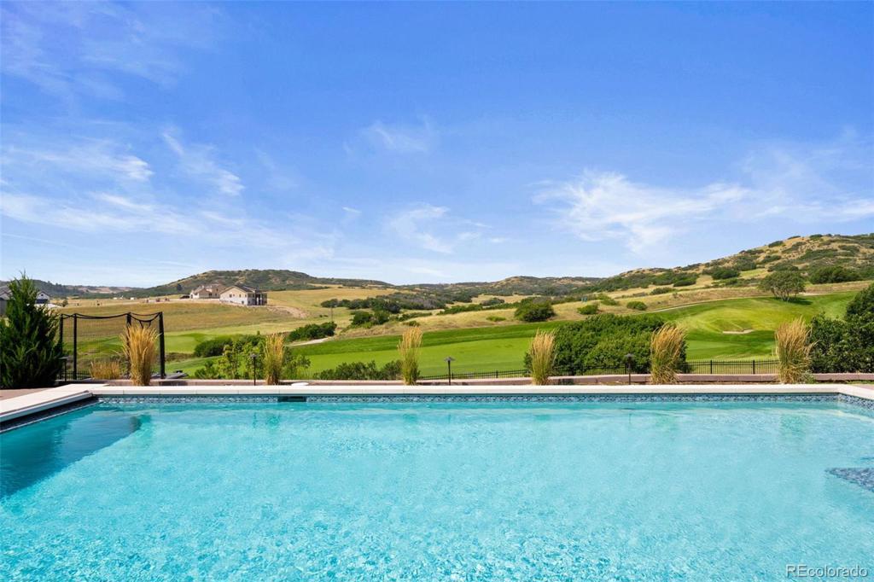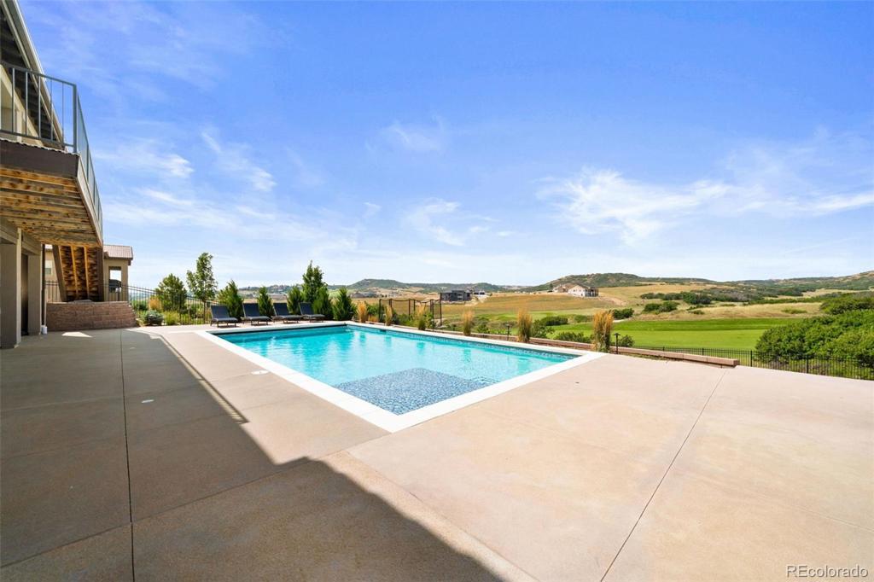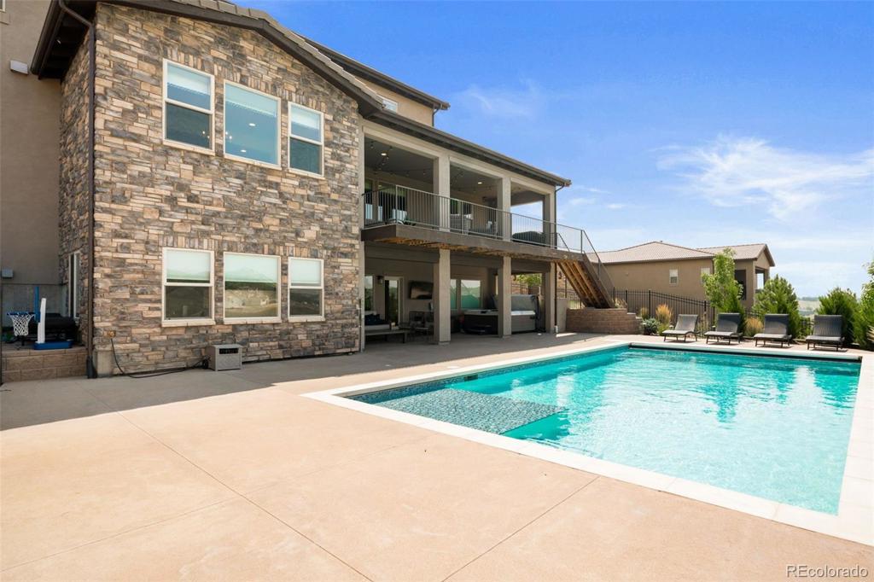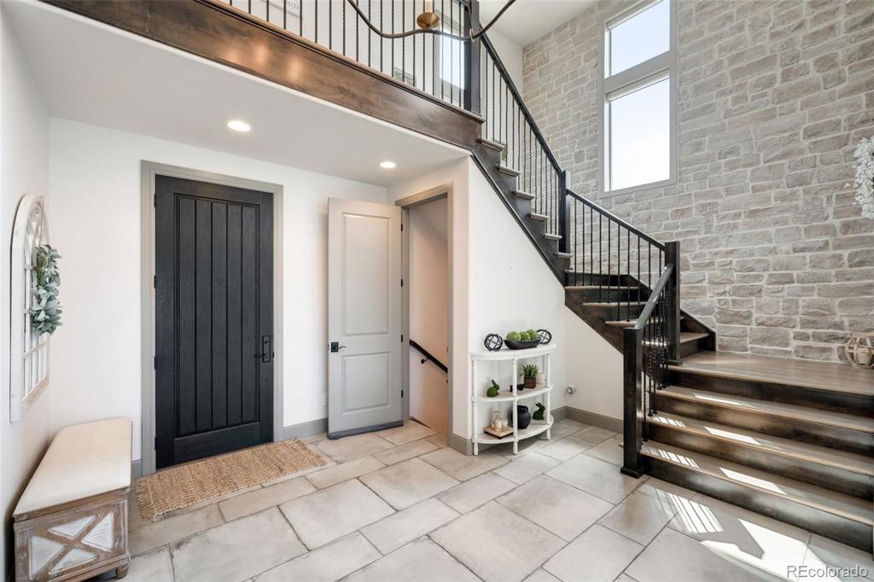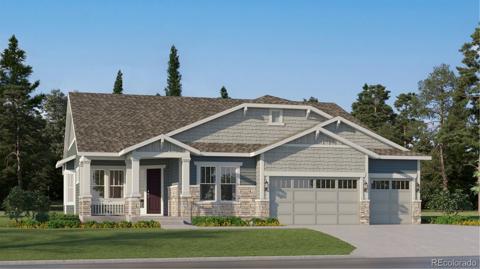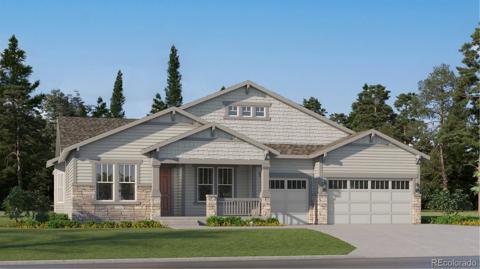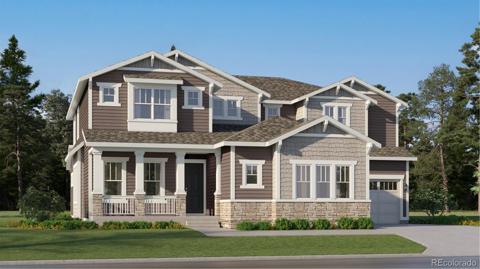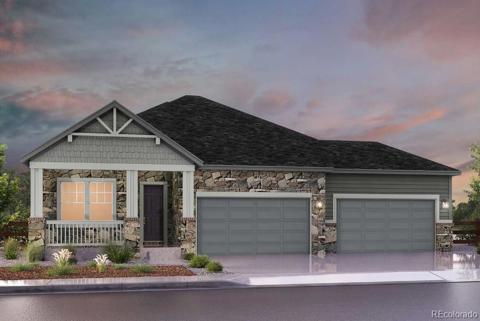5623 Raintree Drive
Parker, CO 80134 — Douglas County — Pradera NeighborhoodResidential $2,000,000 Pending Listing# 5941454
6 beds 5 baths 5829.00 sqft Lot size: 32670.00 sqft 0.75 acres 2019 build
Property Description
PRICED TO SELL! THIS IS ONE OF THOSE OPPORTUNITIES YOU DO NOT WANT TO MISS! If you've been looking for the perfect Colorado home complete with private pool, golf course and views ... look no further! This custom built Celebrity Home in the highly sought after Pradera community features 6 bdrms, finished walk-out basement, gourmet kitchen, private pool with pool house, Jellyfish exterior lighting, electric window coverings throughout, upstairs and basement laundry hook-up, tons of storage, backs to 7th hole on Pradera's private golf course AND rolling hills of open space behind that! You'll walk through the front courtyard to access the front door, where you'll be greeted by the grand entry that shows off the open floor plan with unobstructed views straight out to the backyard. The dining area, family room and grand eat-in kitchen all flow together seamlessly. The kitchen features a sub-zero fridge, large island, grand gas stove/oven and built-in microwave and warming drawer PLUS the 2-room mudroom features plenty of pantry space and an extra refrigerator space. Walk out to the large covered deck that overlooks the pool and take in all the beauty of Colorado that surrounds you! Upstairs you'll find the large loft space with tons of natural light, two secondary bedrooms that are connected with a jack and jill bathroom, laundry room with tons of storage and a beautiful primary bedroom with large 5-piece primary bath featuring dual walk-in closets, large walk-in shower, separate vanities and soaking tub. There is one main floor bedroom with adjacent bathroom; and then in the basement you have an ensuite bedroom with bathroom and another bedroom with adjacent bathroom. The walk-out basement also features another family room, dedicated game room and two large storage room. Walk out to backyard oasis with hot tub, pool, space for gas fire pit and endless views
Listing Details
- Property Type
- Residential
- Listing#
- 5941454
- Source
- REcolorado (Denver)
- Last Updated
- 10-07-2024 04:00pm
- Status
- Pending
- Status Conditions
- None Known
- Off Market Date
- 10-06-2024 12:00am
Property Details
- Property Subtype
- Single Family Residence
- Sold Price
- $2,000,000
- Original Price
- $2,250,000
- Location
- Parker, CO 80134
- SqFT
- 5829.00
- Year Built
- 2019
- Acres
- 0.75
- Bedrooms
- 6
- Bathrooms
- 5
- Levels
- Two
Map
Property Level and Sizes
- SqFt Lot
- 32670.00
- Lot Features
- Built-in Features, Ceiling Fan(s), Central Vacuum, Eat-in Kitchen, Entrance Foyer, Five Piece Bath, Granite Counters, High Ceilings, Jack & Jill Bathroom, Kitchen Island, Open Floorplan, Pantry, Smoke Free, Hot Tub, Utility Sink, Walk-In Closet(s), Wet Bar
- Lot Size
- 0.75
- Foundation Details
- Structural
- Basement
- Exterior Entry, Finished, Walk-Out Access
Financial Details
- Previous Year Tax
- 14532.00
- Year Tax
- 2023
- Is this property managed by an HOA?
- Yes
- Primary HOA Name
- MSI PRADERA HOA
- Primary HOA Phone Number
- 720-974-4273
- Primary HOA Amenities
- Clubhouse, Park, Playground, Pool
- Primary HOA Fees Included
- Recycling, Trash
- Primary HOA Fees
- 310.00
- Primary HOA Fees Frequency
- Annually
Interior Details
- Interior Features
- Built-in Features, Ceiling Fan(s), Central Vacuum, Eat-in Kitchen, Entrance Foyer, Five Piece Bath, Granite Counters, High Ceilings, Jack & Jill Bathroom, Kitchen Island, Open Floorplan, Pantry, Smoke Free, Hot Tub, Utility Sink, Walk-In Closet(s), Wet Bar
- Appliances
- Bar Fridge, Dishwasher, Dryer, Microwave, Oven, Range, Range Hood, Refrigerator, Warming Drawer, Washer
- Electric
- Central Air
- Flooring
- Carpet, Tile
- Cooling
- Central Air
- Heating
- Forced Air
- Fireplaces Features
- Basement, Bedroom, Electric, Family Room, Gas
- Utilities
- Electricity Connected, Natural Gas Connected
Exterior Details
- Features
- Lighting, Private Yard
- Lot View
- Golf Course, Meadow
- Water
- Public
- Sewer
- Public Sewer
Garage & Parking
- Parking Features
- Driveway-Brick
Exterior Construction
- Roof
- Concrete
- Construction Materials
- Frame
- Exterior Features
- Lighting, Private Yard
- Builder Name
- Celebrity Homes
- Builder Source
- Public Records
Land Details
- PPA
- 0.00
- Road Frontage Type
- Public
- Road Responsibility
- Public Maintained Road
- Road Surface Type
- Paved
- Sewer Fee
- 0.00
Schools
- Elementary School
- Northeast
- Middle School
- Sagewood
- High School
- Ponderosa
Walk Score®
Contact Agent
executed in 2.670 sec.




