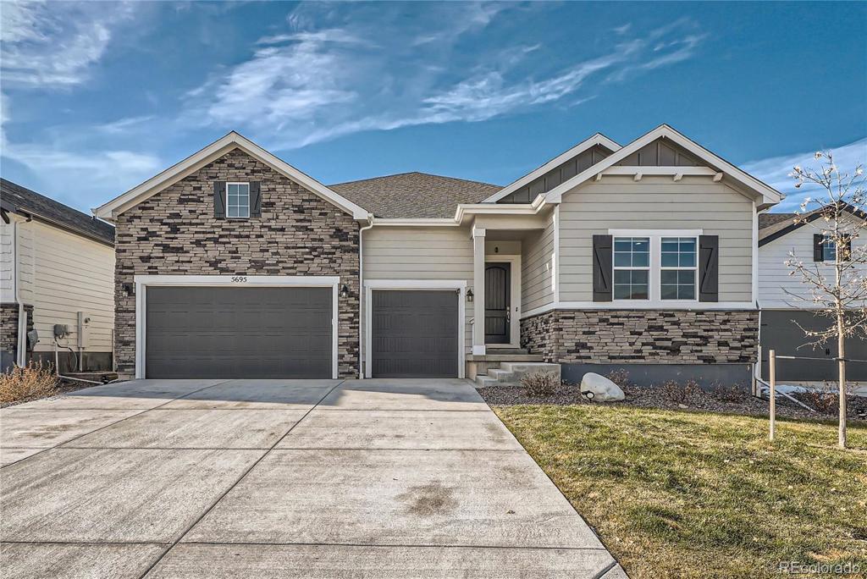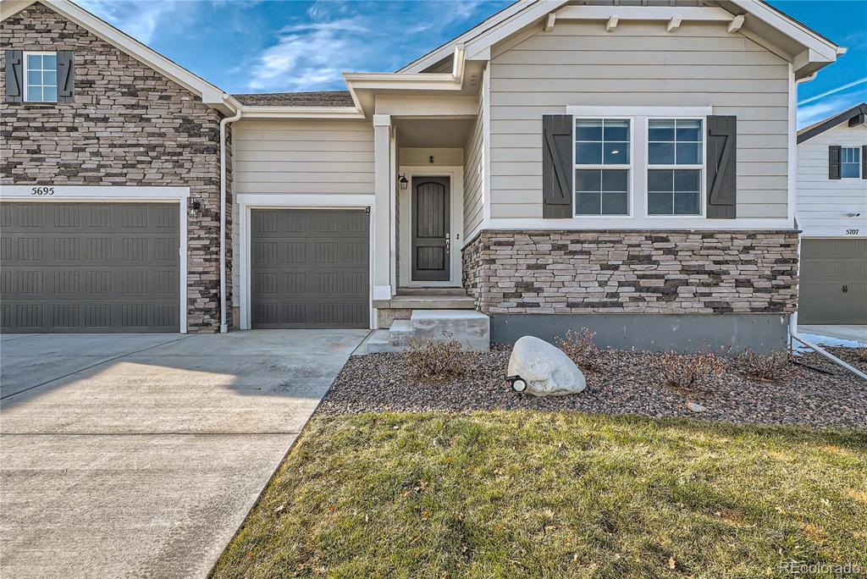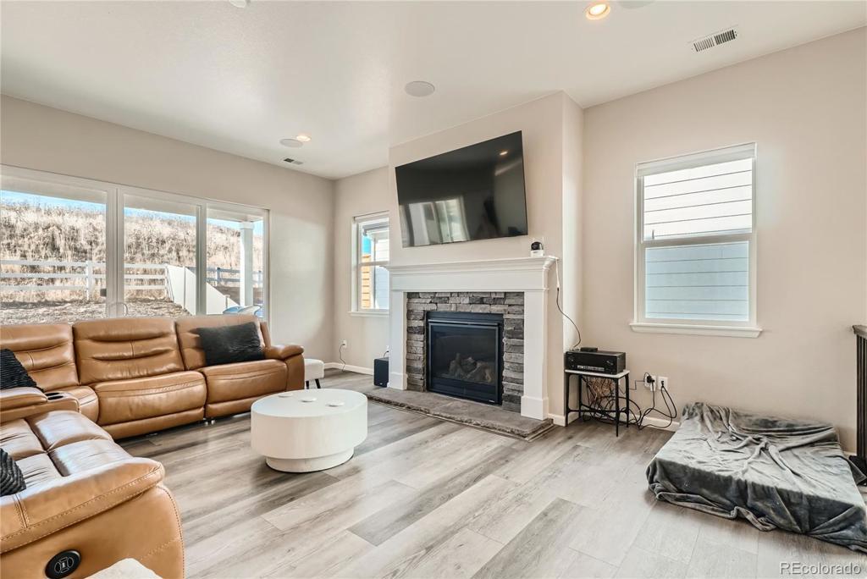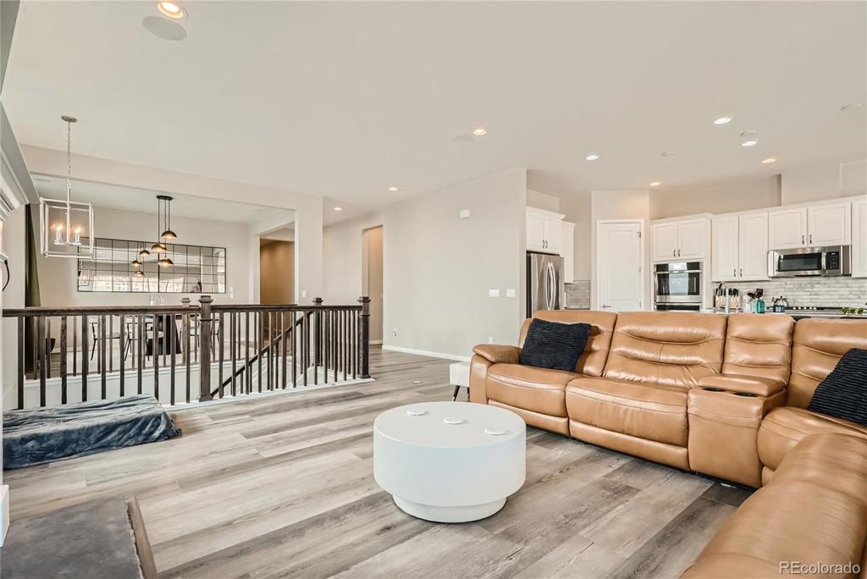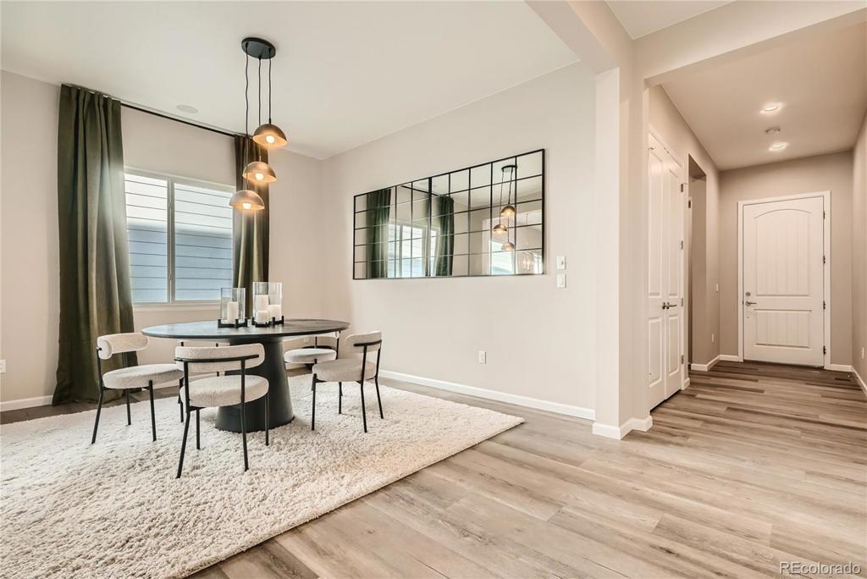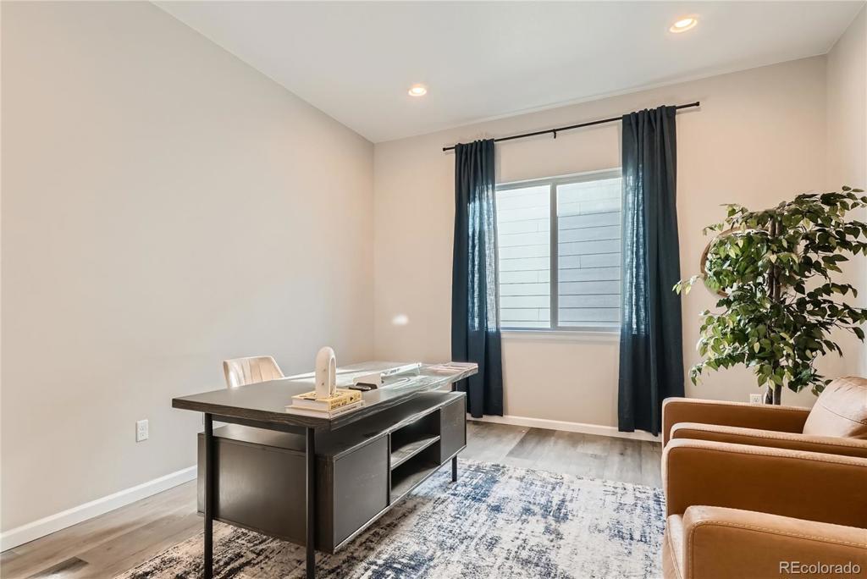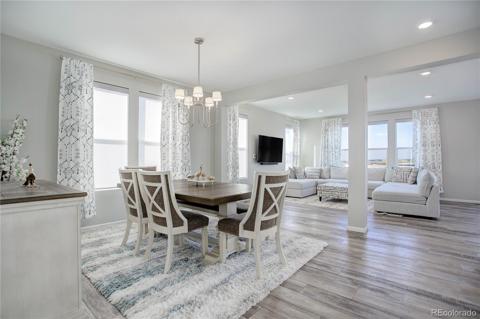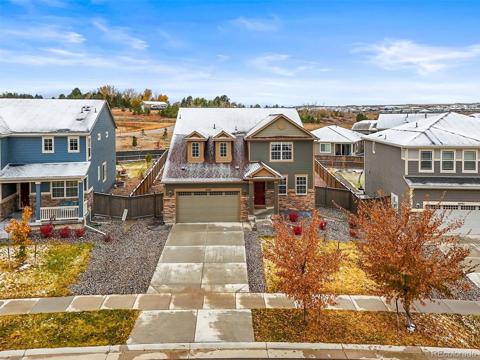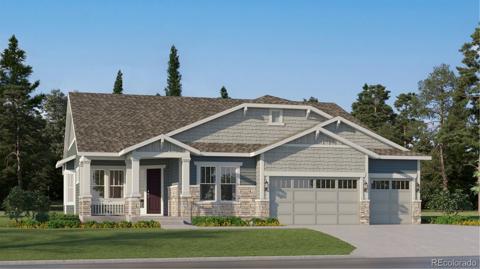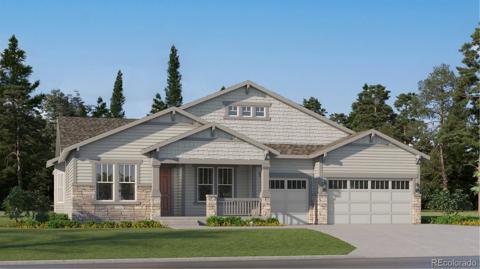5695 Cadara Way
Parker, CO 80134 — Douglas County — Stone Creek Ranch NeighborhoodResidential $932,715 Active Listing# 6483608
4 beds 4 baths 5820.00 sqft Lot size: 8102.00 sqft 0.19 acres 2022 build
Property Description
Almost new home built in 2022 in Stone Creek Ranch. This beautiful home boasts over 5,800 sq. ft. with 4 bedrooms and 4 bathrooms. An airy formal dining area atop the staircase opens to the spacious living room with gas fireplace alongside the modern gourmet kitchen, featuring a large island, stainless steel appliances, gas cooktop, double ovens, and sleek quartz counters with a complementary backsplash. A second dining area opens through sliding glass doors to the covered patio with built-in speakers looking out on the fully fenced back yard with fresh new landscaping. Back inside, another complete private suite is available on the main level with its own walk-in closet and attached full bathroom, perfect for guests or multi-generational accommodations. An office or third bedroom, and laundry room with utility sink and thoughtful cabinetry round out the main floor. Downstairs, a finished basement expands entertainment options with a separate media room through double doors to view all your blockbusters in style, along with a wet bar, and abundant room for games, dining, and other recreation. A fourth bedroom and a fourth bathroom also reside on the lower level. Additional space for storage can be found in the unfinished room or three-car garage. This home is perfectly situated just down the street from access to the Cherry Creek Trail, 11 minutes from Downtown Parker, and 18 minutes from Downtown Castle Rock.
Listing Details
- Property Type
- Residential
- Listing#
- 6483608
- Source
- REcolorado (Denver)
- Last Updated
- 11-27-2024 05:57pm
- Status
- Active
- Off Market Date
- 11-30--0001 12:00am
Property Details
- Property Subtype
- Single Family Residence
- Sold Price
- $932,715
- Original Price
- $945,000
- Location
- Parker, CO 80134
- SqFT
- 5820.00
- Year Built
- 2022
- Acres
- 0.19
- Bedrooms
- 4
- Bathrooms
- 4
- Levels
- One
Map
Property Level and Sizes
- SqFt Lot
- 8102.00
- Lot Features
- Breakfast Nook, Five Piece Bath, High Ceilings, In-Law Floor Plan, Kitchen Island, Open Floorplan, Pantry, Primary Suite, Quartz Counters, Radon Mitigation System, Utility Sink, Wet Bar
- Lot Size
- 0.19
- Basement
- Finished, Partial, Sump Pump
Financial Details
- Previous Year Tax
- 7638.00
- Year Tax
- 2023
- Is this property managed by an HOA?
- Yes
- Primary HOA Name
- Stone Creek Ranch
- Primary HOA Phone Number
- 3036932118
- Primary HOA Fees
- 120.00
- Primary HOA Fees Frequency
- Monthly
Interior Details
- Interior Features
- Breakfast Nook, Five Piece Bath, High Ceilings, In-Law Floor Plan, Kitchen Island, Open Floorplan, Pantry, Primary Suite, Quartz Counters, Radon Mitigation System, Utility Sink, Wet Bar
- Appliances
- Cooktop, Dishwasher, Disposal, Double Oven, Dryer, Microwave, Refrigerator, Sump Pump, Washer
- Laundry Features
- In Unit
- Electric
- Central Air
- Flooring
- Carpet, Tile, Wood
- Cooling
- Central Air
- Heating
- Forced Air
- Fireplaces Features
- Gas
Exterior Details
- Water
- Public
- Sewer
- Public Sewer
Garage & Parking
Exterior Construction
- Roof
- Composition
- Construction Materials
- Frame
- Window Features
- Double Pane Windows, Egress Windows
- Builder Name
- Richmond American Homes
- Builder Source
- Public Records
Land Details
- PPA
- 0.00
- Road Frontage Type
- Public
- Road Responsibility
- Public Maintained Road
- Road Surface Type
- Paved
- Sewer Fee
- 0.00
Schools
- Elementary School
- Northeast
- Middle School
- Sagewood
- High School
- Ponderosa
Walk Score®
Listing Media
- Virtual Tour
- Click here to watch tour
Contact Agent
executed in 2.540 sec.




