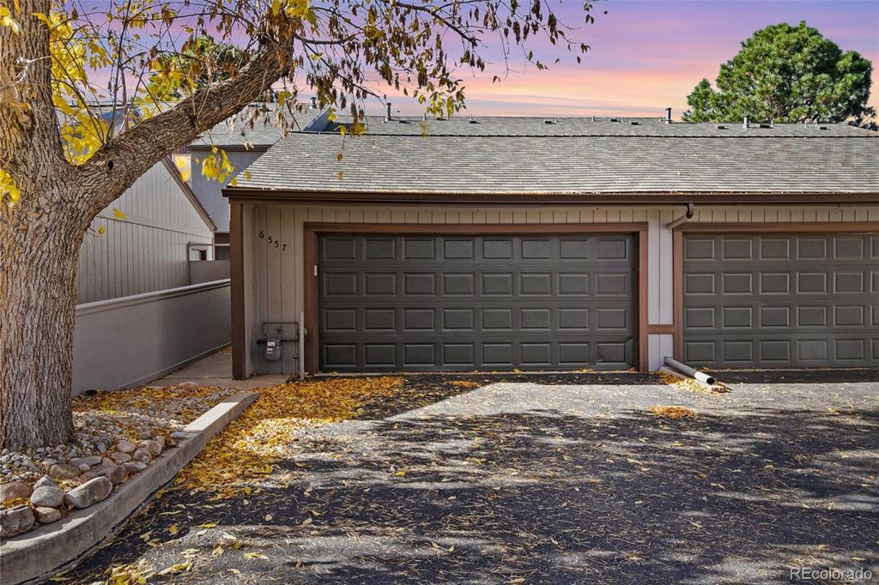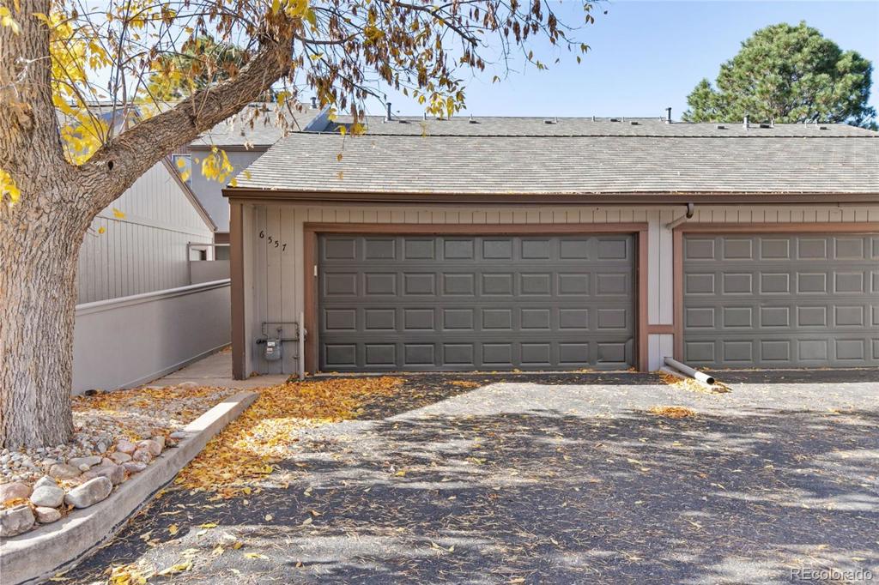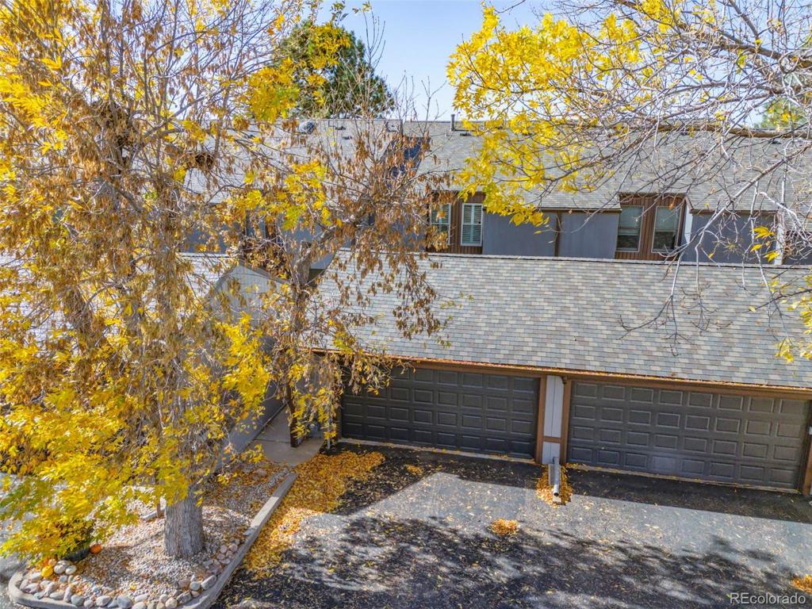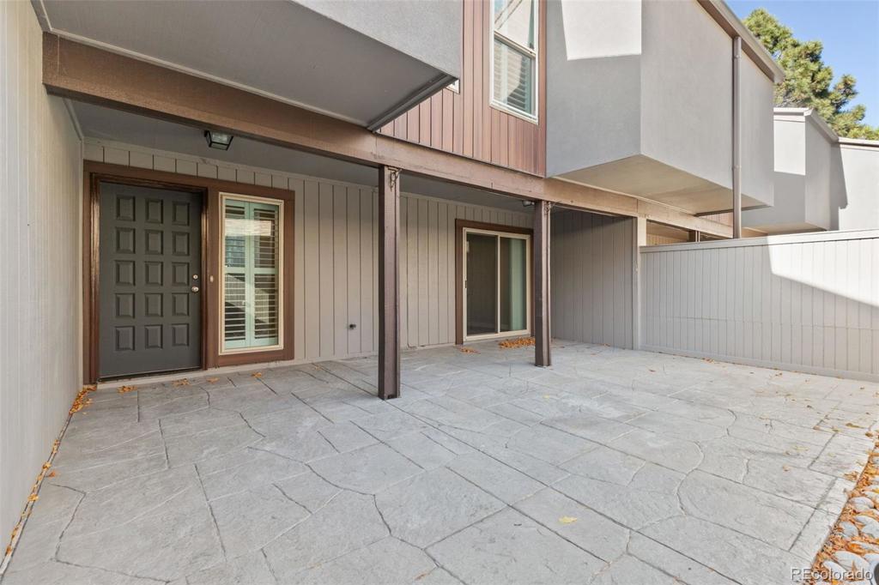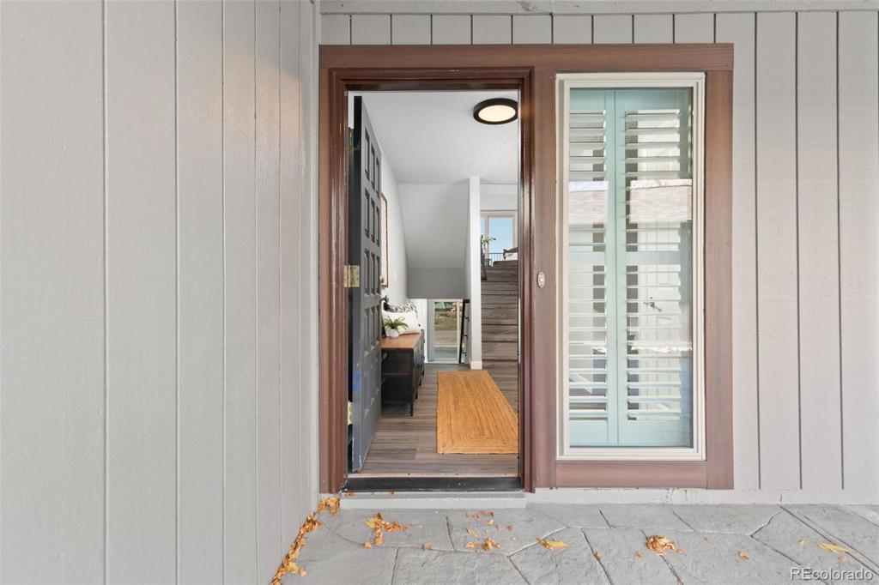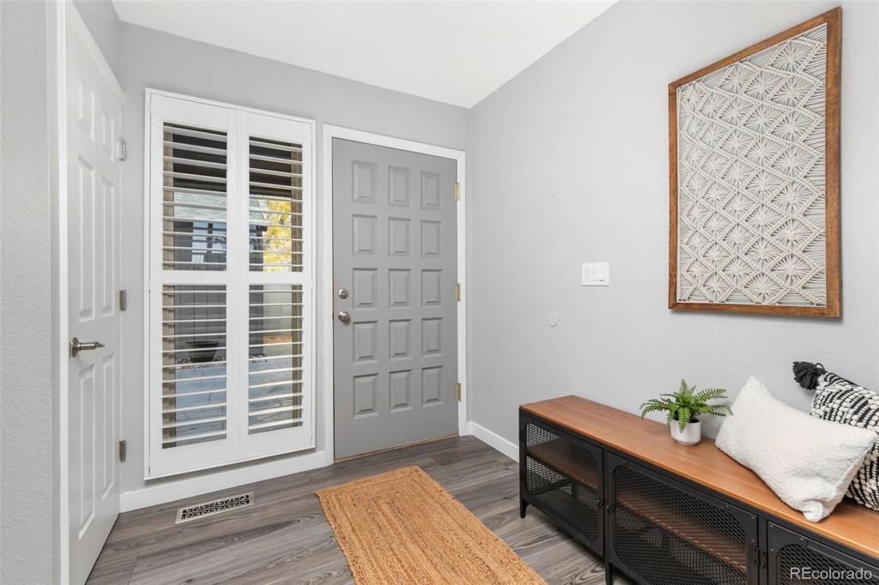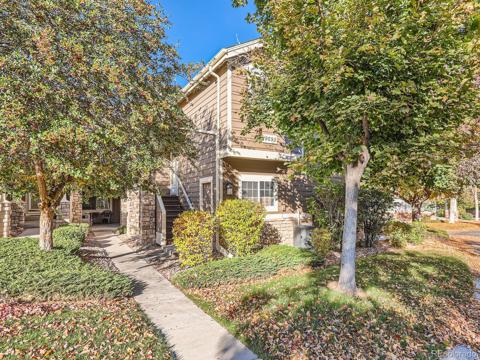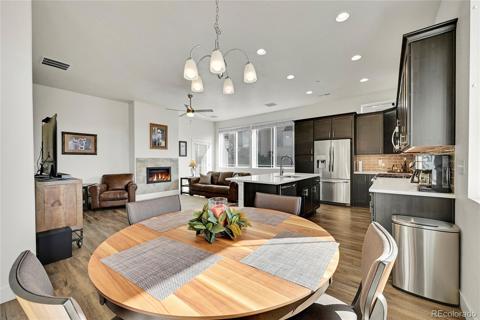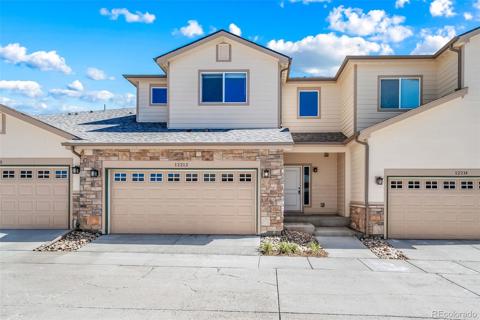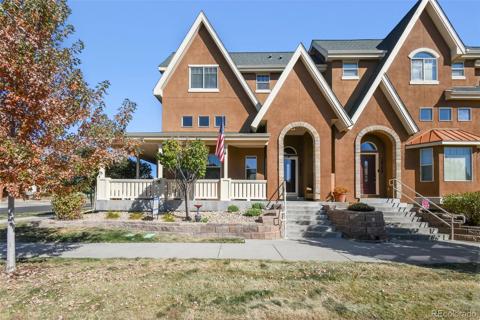6557 Pinewood Drive
Parker, CO 80134 — Douglas County — The Pinery NeighborhoodOpen House - Public: Sun Oct 27, 11:00AM-1:00PM
Townhome $525,000 Active Listing# 7824876
3 beds 3 baths 1992.00 sqft Lot size: 12632.40 sqft 0.29 acres 1973 build
Property Description
This UPDATED townhome in The Pinery offers a fantastic location —just minutes from the Pinery golf course and Country Club, tennis courts, Bingham Lake, schools, and Cherry Creek bike trail. Step into this layout where the main level features a bedroom with direct access to the covered front courtyard with stamped concrete. There is a full bathroom that has been totally remodeled. The open living area boasts vaulted ceilings and a modern kitchen with high-end finishes and sliding doors leading to a private covered balcony, creating an ideal flow for relaxation. The high end Stainless Steel Appliances are beautiful! There is plenty of cabinet space and the new quartzite counters are stunning! Upstairs, the spacious primary suite includes an ensuite bathroom for added convenience. The lower-level family room provides a warm gathering space with a beautiful gas fireplace, a dry bar complete with a wine cooler, and access to an additional covered patio for outdoor enjoyment. With an attached two-car garage, this home offers both comfort and an ideal location close to community amenities. This Townhouse has brand new HVAC components, A/C, new electrical panel, new everything!! It’s amazing and is all ready for your buyer’s to move in!
Listing Details
- Property Type
- Townhome
- Listing#
- 7824876
- Source
- REcolorado (Denver)
- Last Updated
- 10-26-2024 12:05am
- Status
- Active
- Off Market Date
- 11-30--0001 12:00am
Property Details
- Property Subtype
- Townhouse
- Sold Price
- $525,000
- Original Price
- $525,000
- Location
- Parker, CO 80134
- SqFT
- 1992.00
- Year Built
- 1973
- Acres
- 0.29
- Bedrooms
- 3
- Bathrooms
- 3
- Levels
- Two
Map
Property Level and Sizes
- SqFt Lot
- 12632.40
- Lot Features
- Breakfast Nook, Ceiling Fan(s), Eat-in Kitchen, Entrance Foyer, Granite Counters, High Ceilings, In-Law Floor Plan, Open Floorplan, Quartz Counters
- Lot Size
- 0.29
- Foundation Details
- Slab
- Basement
- Bath/Stubbed, Crawl Space, Daylight, Exterior Entry, Finished, Full, Walk-Out Access
- Common Walls
- No One Above, No One Below, 2+ Common Walls
Financial Details
- Previous Year Tax
- 2520.00
- Year Tax
- 2023
- Is this property managed by an HOA?
- Yes
- Primary HOA Name
- MASTINO MANAGEMENT
- Primary HOA Phone Number
- 303-281-9902
- Primary HOA Amenities
- Parking
- Primary HOA Fees Included
- Maintenance Grounds, Snow Removal, Trash
- Primary HOA Fees
- 340.00
- Primary HOA Fees Frequency
- Monthly
Interior Details
- Interior Features
- Breakfast Nook, Ceiling Fan(s), Eat-in Kitchen, Entrance Foyer, Granite Counters, High Ceilings, In-Law Floor Plan, Open Floorplan, Quartz Counters
- Appliances
- Bar Fridge, Dishwasher, Disposal, Dryer, Microwave, Range, Refrigerator, Self Cleaning Oven, Wine Cooler
- Electric
- Central Air
- Flooring
- Laminate, Tile
- Cooling
- Central Air
- Heating
- Forced Air
- Fireplaces Features
- Great Room
- Utilities
- Cable Available, Electricity Connected, Natural Gas Connected
Exterior Details
- Features
- Balcony, Private Yard
- Lot View
- Mountain(s)
- Water
- Public
- Sewer
- Public Sewer
Garage & Parking
- Parking Features
- Asphalt
Exterior Construction
- Roof
- Composition
- Construction Materials
- Vinyl Siding, Wood Siding
- Exterior Features
- Balcony, Private Yard
- Window Features
- Window Coverings, Window Treatments
- Security Features
- Carbon Monoxide Detector(s)
- Builder Source
- Public Records
Land Details
- PPA
- 0.00
- Road Frontage Type
- Public
- Road Responsibility
- Public Maintained Road
- Road Surface Type
- Paved
- Sewer Fee
- 0.00
Schools
- Elementary School
- Mountain View
- Middle School
- Sagewood
- High School
- Ponderosa
Walk Score®
Listing Media
- Virtual Tour
- Click here to watch tour
Contact Agent
executed in 3.147 sec.




