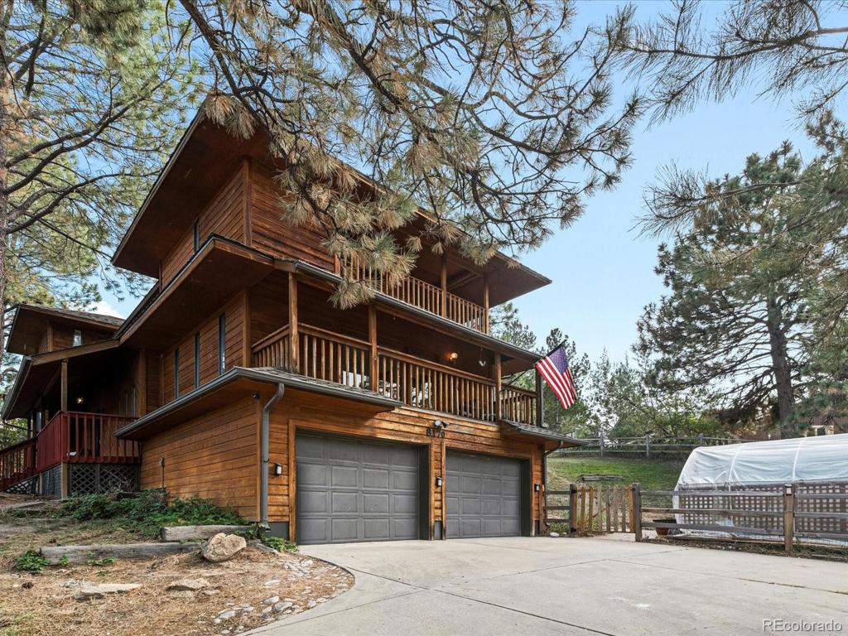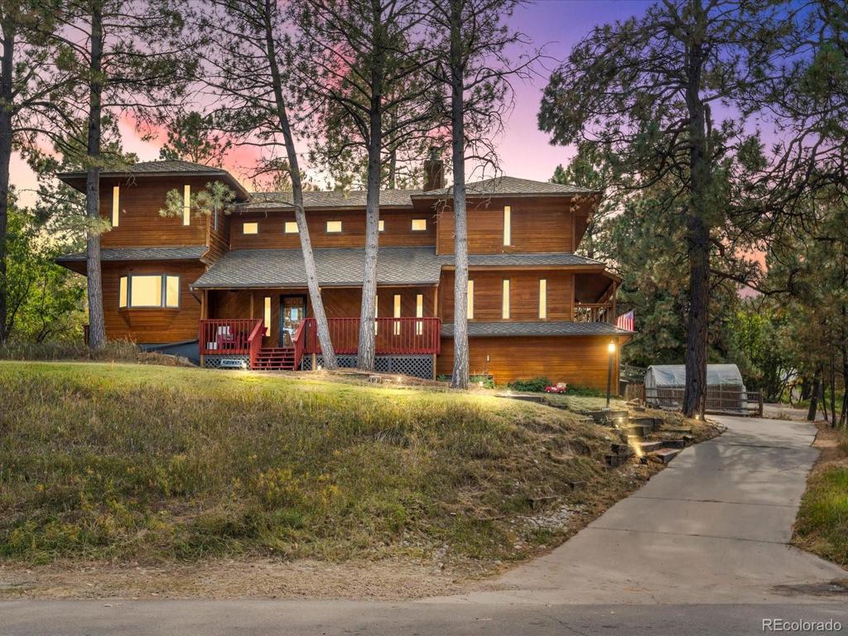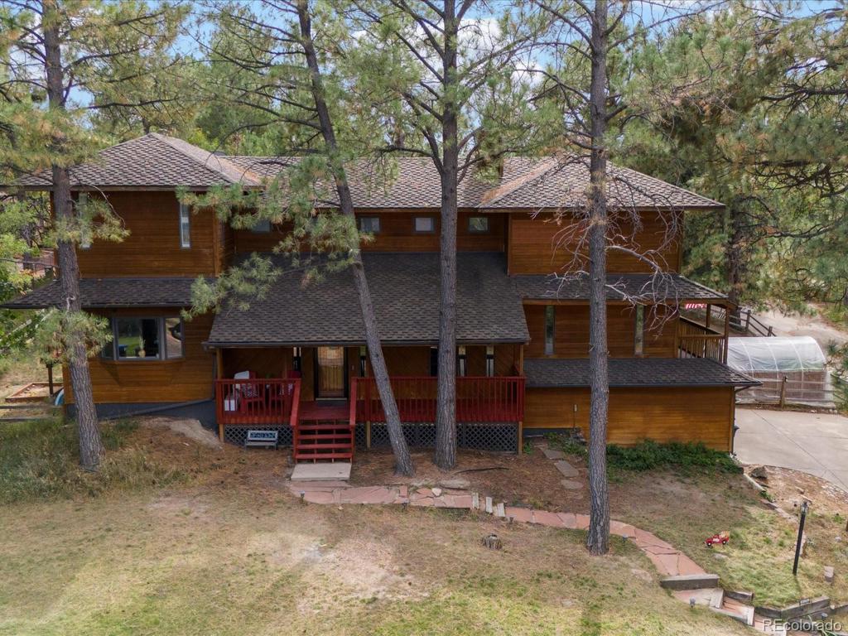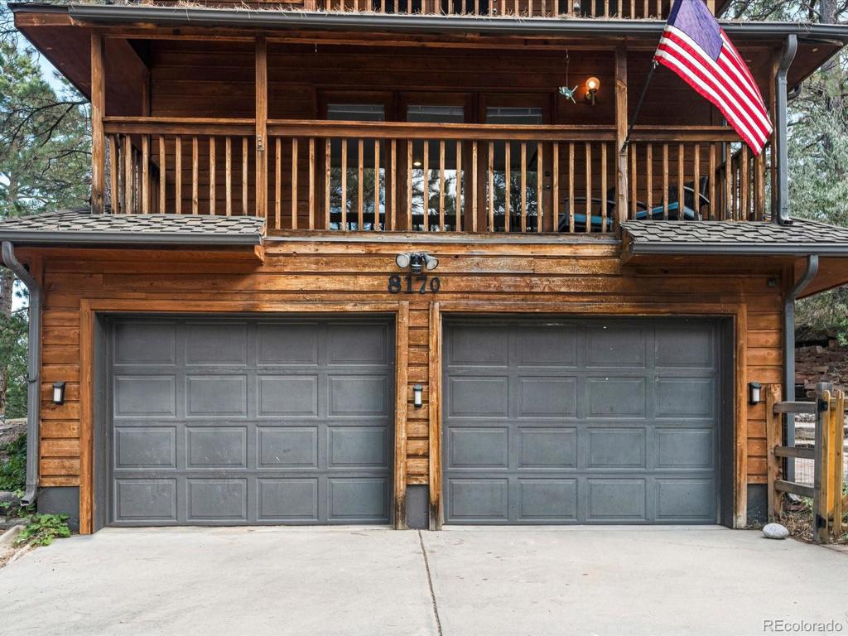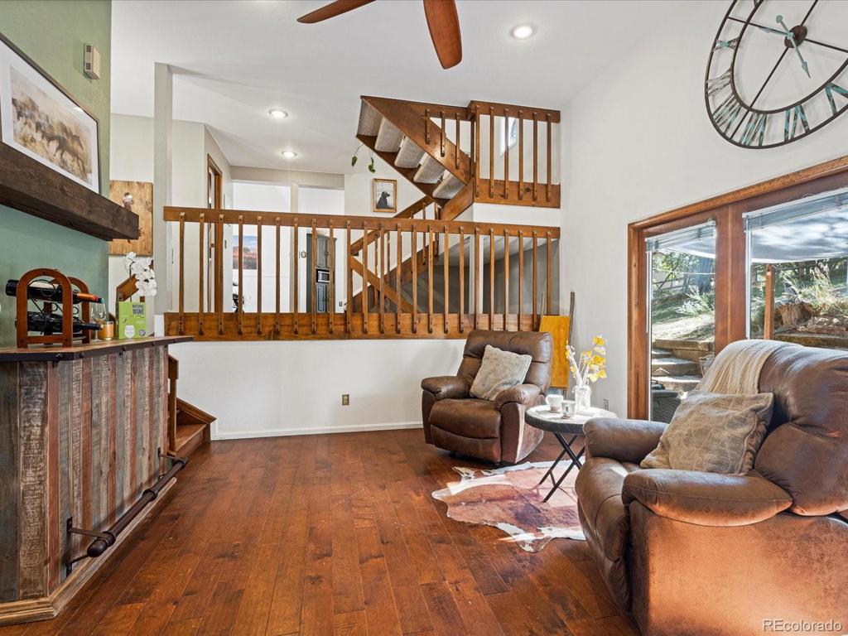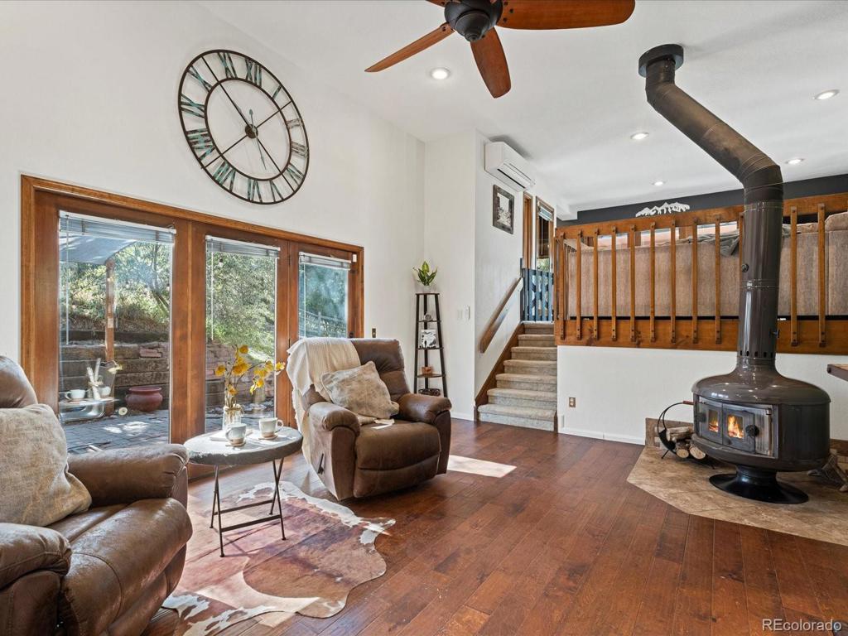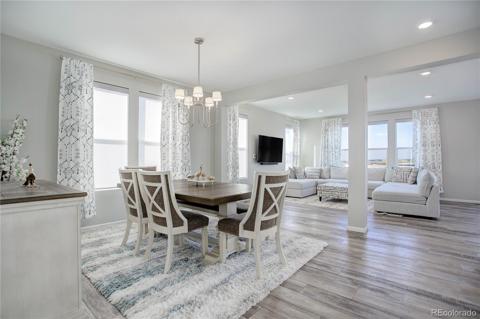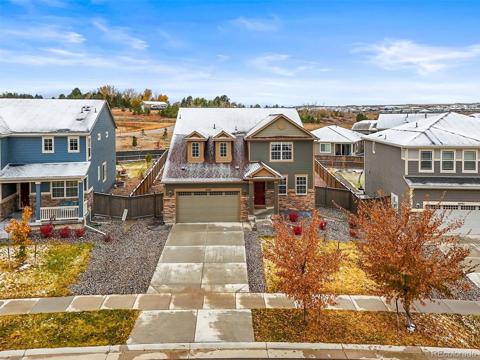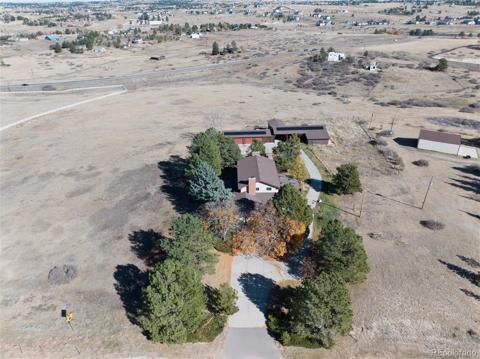8170 Lt William Clark Road
Parker, CO 80134 — Douglas County — The Pinery NeighborhoodResidential $739,000 Withdrawn Listing# 9009566
4 beds 3 baths 2969.00 sqft Lot size: 13024.00 sqft 0.30 acres 1984 build
Updated: 11-18-2024 07:06pm
Property Description
Discover a perfect blend of rustic charm and modern elegance in this highly sought-after home in The Pinery. Nestled among mature trees, this open floor plan offers 4 spacious bedrooms and 3 bathrooms, including 3 bedrooms conveniently located upstairs. Expansive windows invite natural light throughout, connecting you to the stunning surroundings from every room. Step outside to your private oasis with multiple balconies, decks, and a serene back patio—ideal for enjoying Colorado’s breathtaking sunsets. The home also features a charming greenhouse, perfect for year-round gardening. Whether relaxing on the deck or entertaining in the open living spaces, this home provides a seamless indoor-outdoor lifestyle. With its blend of contemporary design and rustic touches, this home offers a one-of-a-kind opportunity in The Pinery. Don't miss your chance to experience it for yourself!
Listing Details
- Property Type
- Residential
- Listing#
- 9009566
- Source
- REcolorado (Denver)
- Last Updated
- 11-18-2024 07:06pm
- Status
- Withdrawn
- Off Market Date
- 11-18-2024 12:00am
Property Details
- Property Subtype
- Single Family Residence
- Sold Price
- $739,000
- Original Price
- $749,000
- Location
- Parker, CO 80134
- SqFT
- 2969.00
- Year Built
- 1984
- Acres
- 0.30
- Bedrooms
- 4
- Bathrooms
- 3
- Levels
- Two
Map
Property Level and Sizes
- SqFt Lot
- 13024.00
- Lot Features
- Ceiling Fan(s), Eat-in Kitchen, Entrance Foyer, Granite Counters, High Ceilings, Jack & Jill Bathroom, Kitchen Island, Primary Suite, Smoke Free, Walk-In Closet(s)
- Lot Size
- 0.30
- Basement
- Partial
Financial Details
- Previous Year Tax
- 3780.00
- Year Tax
- 2023
- Is this property managed by an HOA?
- Yes
- Primary HOA Name
- The Pinery
- Primary HOA Phone Number
- 303-841-8572
- Primary HOA Amenities
- Park, Playground, Trail(s)
- Primary HOA Fees Included
- Snow Removal
- Primary HOA Fees
- 33.00
- Primary HOA Fees Frequency
- Annually
Interior Details
- Interior Features
- Ceiling Fan(s), Eat-in Kitchen, Entrance Foyer, Granite Counters, High Ceilings, Jack & Jill Bathroom, Kitchen Island, Primary Suite, Smoke Free, Walk-In Closet(s)
- Appliances
- Cooktop, Dishwasher, Dryer, Oven, Refrigerator
- Electric
- Other
- Flooring
- Carpet, Tile, Wood
- Cooling
- Other
- Heating
- Baseboard
- Fireplaces Features
- Living Room, Wood Burning Stove
Exterior Details
- Features
- Balcony, Garden, Private Yard
- Water
- Public
- Sewer
- Public Sewer
Garage & Parking
- Parking Features
- Concrete
Exterior Construction
- Roof
- Composition
- Construction Materials
- Cedar, Frame
- Exterior Features
- Balcony, Garden, Private Yard
- Builder Source
- Public Records
Land Details
- PPA
- 0.00
- Road Frontage Type
- Public
- Road Responsibility
- Public Maintained Road
- Road Surface Type
- Paved
- Sewer Fee
- 0.00
Schools
- Elementary School
- Northeast
- Middle School
- Sagewood
- High School
- Ponderosa
Walk Score®
Listing Media
- Virtual Tour
- Click here to watch tour
Contact Agent
executed in 2.665 sec.




