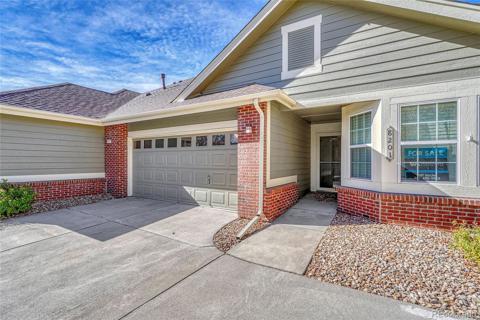10711 Longs Way
Parker, CO 80138 — Douglas County — Town & Country Village NeighborhoodTownhome $445,000 Active Listing# 9963229
4 beds 2 baths 1648.00 sqft Lot size: 3049.20 sqft 0.07 acres 1984 build
Property Description
Welcome to your END UNIT, adorable Parker CO cottage townhome...WITH GORGEOUS MOUNTAIN VIEWS! These end units are few and far between. This 4 bedroom, 2 bathroom, 1,648 square feet, 2 car attached garage is updated and in move-in ready. Enjoy the privacy from the 15.5' X 11.5' covered patio with an adjoining open space area to the west and beautiful mountain views. Nicely updated with newer flooring throughout, quartz kitchen countertops, updated windows and doors...including a new garage door, LVP flooring, newer carpeting, newer interior paint, updated bathrooms with new LVP flooring, vanities and toilets. The vaulted living room ceiling has a cozy full height rock, gas fireplace, an impressive focal point that accents the rest of the home. Truly a turnkey, move in ready home nicely updated throughout. Exceptionally well maintained, clean and updated in the perfect location. A short walk to O'Brien Park, downtown Parker with live music and excellent dining, Parker Days events and Sunday Farmers Markets. Enjoy that small town Parker feel with easy access to the DTC and south Denver businesses, restaurants and entertainment. For peace of mind, this home comes with a fully transferable Blue Ribbon Home Warranty. Please take a look at the information and give me a call at 303-349-5000 for your private showing!
Listing Details
- Property Type
- Townhome
- Listing#
- 9963229
- Source
- REcolorado (Denver)
- Last Updated
- 05-21-2025 03:20pm
- Status
- Active
- Off Market Date
- 11-30--0001 12:00am
Property Details
- Property Subtype
- Townhouse
- Sold Price
- $445,000
- Original Price
- $445,000
- Location
- Parker, CO 80138
- SqFT
- 1648.00
- Year Built
- 1984
- Acres
- 0.07
- Bedrooms
- 4
- Bathrooms
- 2
- Levels
- Tri-Level
Map
Property Level and Sizes
- SqFt Lot
- 3049.20
- Lot Features
- High Ceilings, High Speed Internet, Pantry, Quartz Counters, Smart Thermostat, Smoke Free, Vaulted Ceiling(s), Walk-In Closet(s)
- Lot Size
- 0.07
- Basement
- Partial
- Common Walls
- End Unit
Financial Details
- Previous Year Tax
- 2195.00
- Year Tax
- 2024
- Is this property managed by an HOA?
- Yes
- Primary HOA Name
- Town & Country HOA
- Primary HOA Phone Number
- (303) 805-2926
- Primary HOA Amenities
- Pool
- Primary HOA Fees Included
- Insurance, Irrigation, Maintenance Grounds, Maintenance Structure, Recycling, Sewer, Snow Removal, Trash, Water
- Primary HOA Fees
- 494.00
- Primary HOA Fees Frequency
- Monthly
Interior Details
- Interior Features
- High Ceilings, High Speed Internet, Pantry, Quartz Counters, Smart Thermostat, Smoke Free, Vaulted Ceiling(s), Walk-In Closet(s)
- Appliances
- Dishwasher, Disposal, Gas Water Heater, Microwave, Range, Refrigerator, Self Cleaning Oven
- Laundry Features
- In Unit
- Electric
- Central Air
- Flooring
- Carpet, Concrete, Vinyl
- Cooling
- Central Air
- Heating
- Forced Air, Natural Gas
- Fireplaces Features
- Gas, Gas Log, Living Room
- Utilities
- Cable Available, Electricity Connected, Natural Gas Available, Natural Gas Connected, Phone Available
Exterior Details
- Features
- Private Yard
- Lot View
- City, Mountain(s)
- Water
- Public
- Sewer
- Public Sewer
Garage & Parking
- Parking Features
- Concrete
Exterior Construction
- Roof
- Composition
- Construction Materials
- Frame
- Exterior Features
- Private Yard
- Window Features
- Double Pane Windows, Egress Windows, Skylight(s), Window Coverings
- Security Features
- Carbon Monoxide Detector(s), Smoke Detector(s)
- Builder Source
- Public Records
Land Details
- PPA
- 0.00
- Road Frontage Type
- Public
- Road Surface Type
- Paved
- Sewer Fee
- 0.00
Schools
- Elementary School
- Pioneer
- Middle School
- Cimarron
- High School
- Legend
Walk Score®
Listing Media
- Virtual Tour
- Click here to watch tour
Contact Agent
executed in 0.331 sec.













