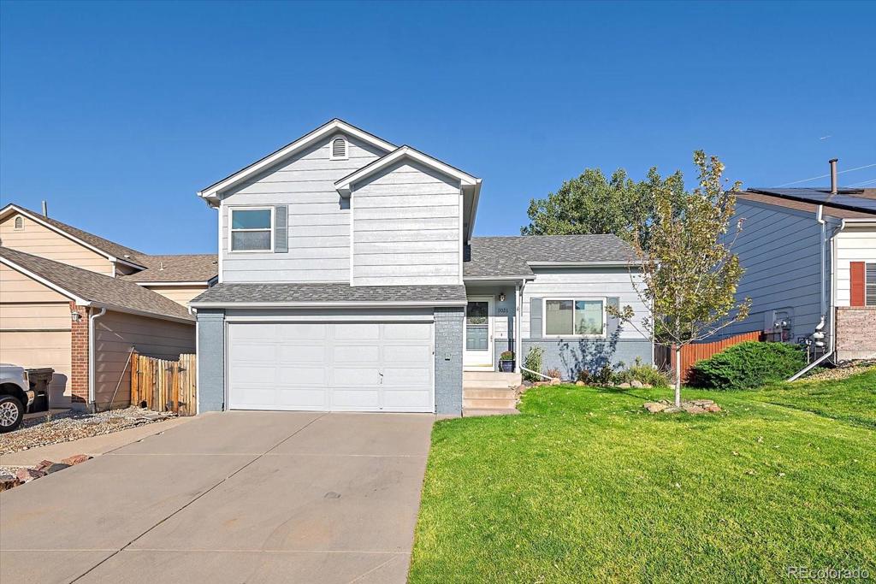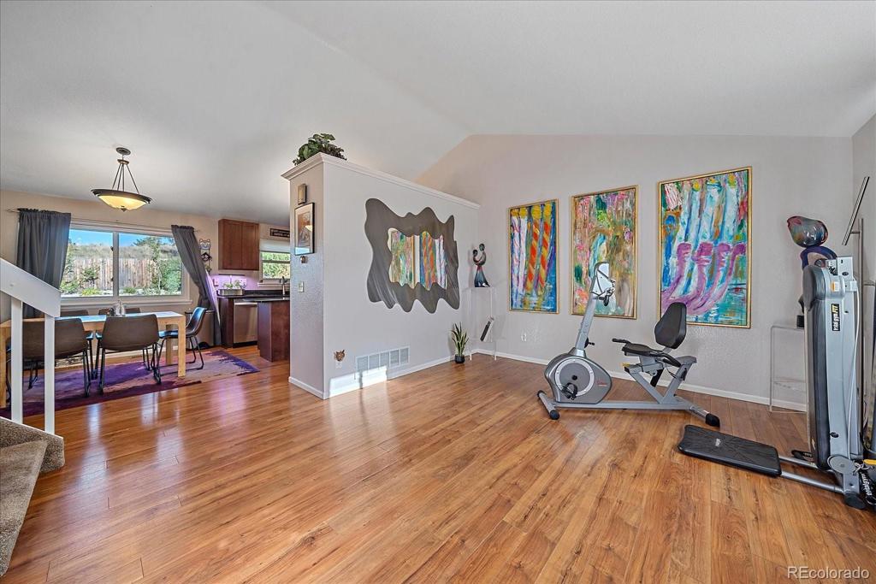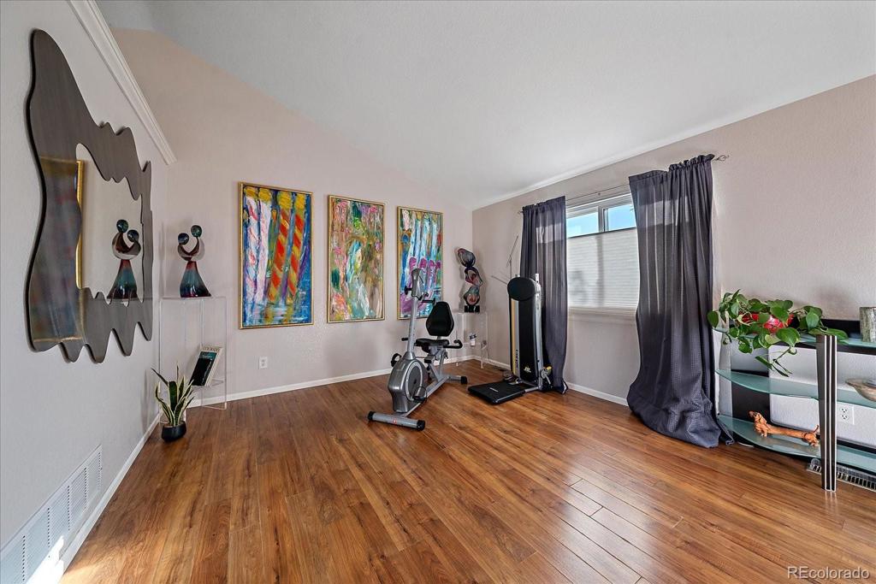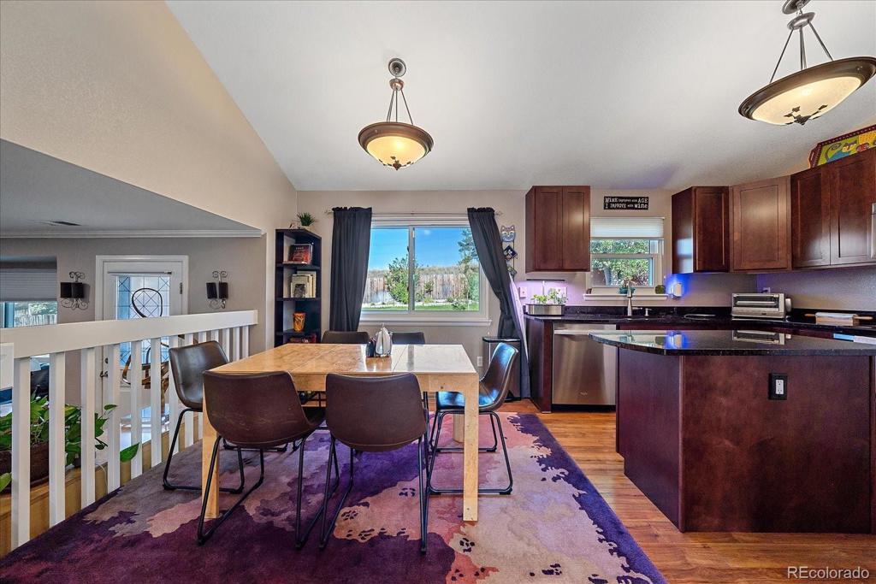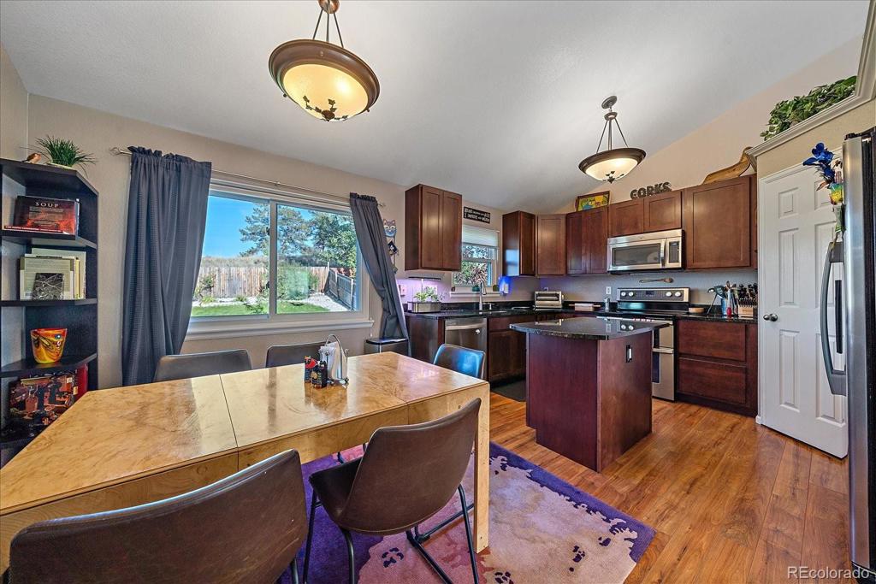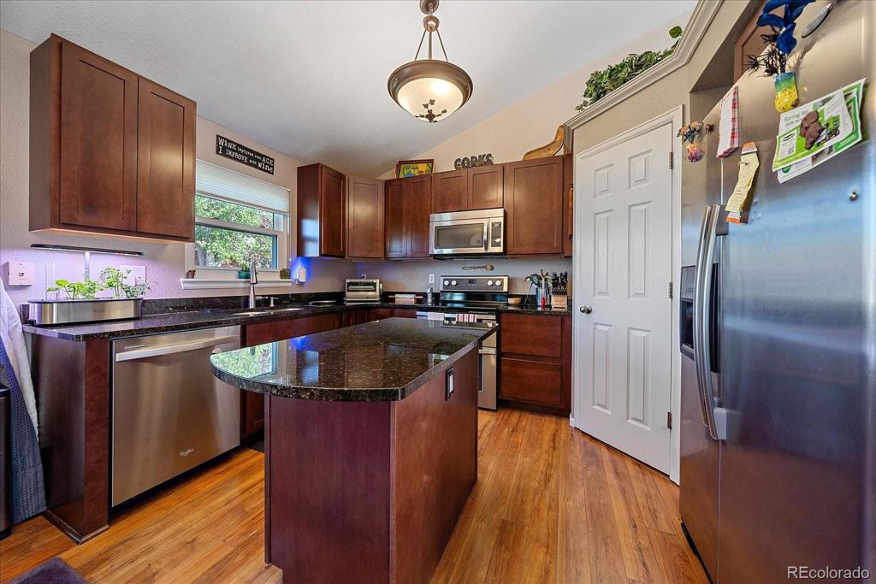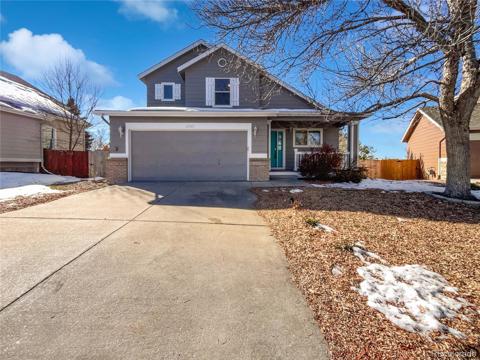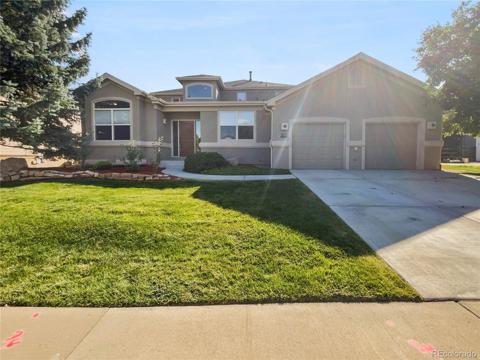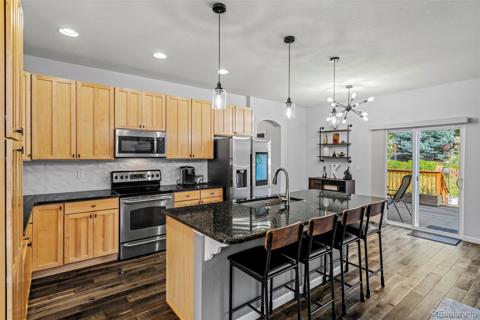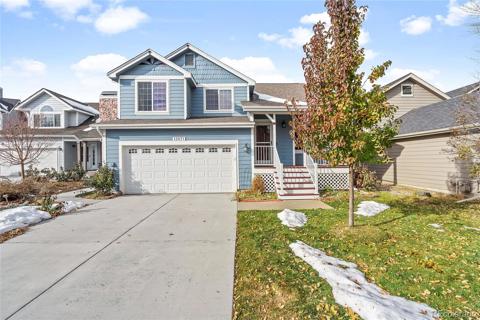11026 Callaway Road
Parker, CO 80138 — Douglas County — Canterberry Crossing NeighborhoodResidential $591,000 Active Listing# 5396472
4 beds 3 baths 2133.00 sqft Lot size: 5662.80 sqft 0.13 acres 1997 build
Property Description
RARE opportunity BACKS TO OPEN SPACE! GORGEOUS 4 bedroom 3 bath home in highly sought after Canterberry Crossing. Short hop to the community pool and walking paths. The moment you drive up to the NEW freshly painted exterior and NEW ROOF you are greeted with pride of ownership. As you enter your piece of the American dream you are greeted with glimmering floors, NEW freshly painted neutral walls and lots of natural light. Open floor plan high ceilings and large kitchen with stainless steel appliances and lots of room to entertain. The moment you enter you will see straight into your HUGE BACK YARD with LOTS of room to entertain, grow your own garden, then that is the moment you realize that NO ONE LIVES BEHIND YOU. LOTS OF PRIVACY Large family room with the access to the FULLY FINISHED basement allowing for the 4th possible bedroom or private office with bath. The options for the basement are endless, you get to decide. To round off your home, the 3 bedroom are located on the upper floor, allow for a private primary bedroom with updated bath, walk in shower and large walk in closet. The decent sized secondary bedrooms and newly remodeled full bath allow for room to grow. This home gleams with pride of ownership and is READY TO MOVE IN.
Listing Details
- Property Type
- Residential
- Listing#
- 5396472
- Source
- REcolorado (Denver)
- Last Updated
- 11-29-2024 08:38pm
- Status
- Active
- Off Market Date
- 11-30--0001 12:00am
Property Details
- Property Subtype
- Single Family Residence
- Sold Price
- $591,000
- Original Price
- $599,900
- Location
- Parker, CO 80138
- SqFT
- 2133.00
- Year Built
- 1997
- Acres
- 0.13
- Bedrooms
- 4
- Bathrooms
- 3
- Levels
- Multi/Split
Map
Property Level and Sizes
- SqFt Lot
- 5662.80
- Lot Features
- Eat-in Kitchen, Kitchen Island, Open Floorplan, Primary Suite
- Lot Size
- 0.13
- Foundation Details
- Structural
- Basement
- Bath/Stubbed, Cellar, Finished, Partial
- Common Walls
- No Common Walls
Financial Details
- Previous Year Tax
- 3711.00
- Year Tax
- 2023
- Is this property managed by an HOA?
- Yes
- Primary HOA Name
- Canterberry Crossing Master
- Primary HOA Phone Number
- 303-841-8658
- Primary HOA Amenities
- Golf Course, Pool, Tennis Court(s)
- Primary HOA Fees Included
- Maintenance Grounds, Trash
- Primary HOA Fees
- 125.00
- Primary HOA Fees Frequency
- Quarterly
- Secondary HOA Name
- Derby Hil
- Secondary HOA Phone Number
- 303-841-8658
- Secondary HOA Fees
- 66.25
- Secondary HOA Fees Frequency
- Quarterly
Interior Details
- Interior Features
- Eat-in Kitchen, Kitchen Island, Open Floorplan, Primary Suite
- Appliances
- Cooktop, Dishwasher, Disposal, Microwave, Oven, Refrigerator
- Laundry Features
- In Unit
- Electric
- Central Air
- Flooring
- Carpet, Tile, Wood
- Cooling
- Central Air
- Heating
- Forced Air, Natural Gas
- Utilities
- Cable Available, Electricity Available, Electricity Connected, Natural Gas Available
Exterior Details
- Features
- Garden, Private Yard
- Water
- Public
- Sewer
- Public Sewer
Garage & Parking
- Parking Features
- Concrete
Exterior Construction
- Roof
- Composition
- Construction Materials
- Brick, Frame, Wood Siding
- Exterior Features
- Garden, Private Yard
- Window Features
- Window Coverings
- Builder Source
- Public Records
Land Details
- PPA
- 0.00
- Road Frontage Type
- Public
- Road Responsibility
- Public Maintained Road
- Road Surface Type
- Paved
- Sewer Fee
- 0.00
Schools
- Elementary School
- Frontier Valley
- Middle School
- Cimarron
- High School
- Legend
Walk Score®
Contact Agent
executed in 2.779 sec.




