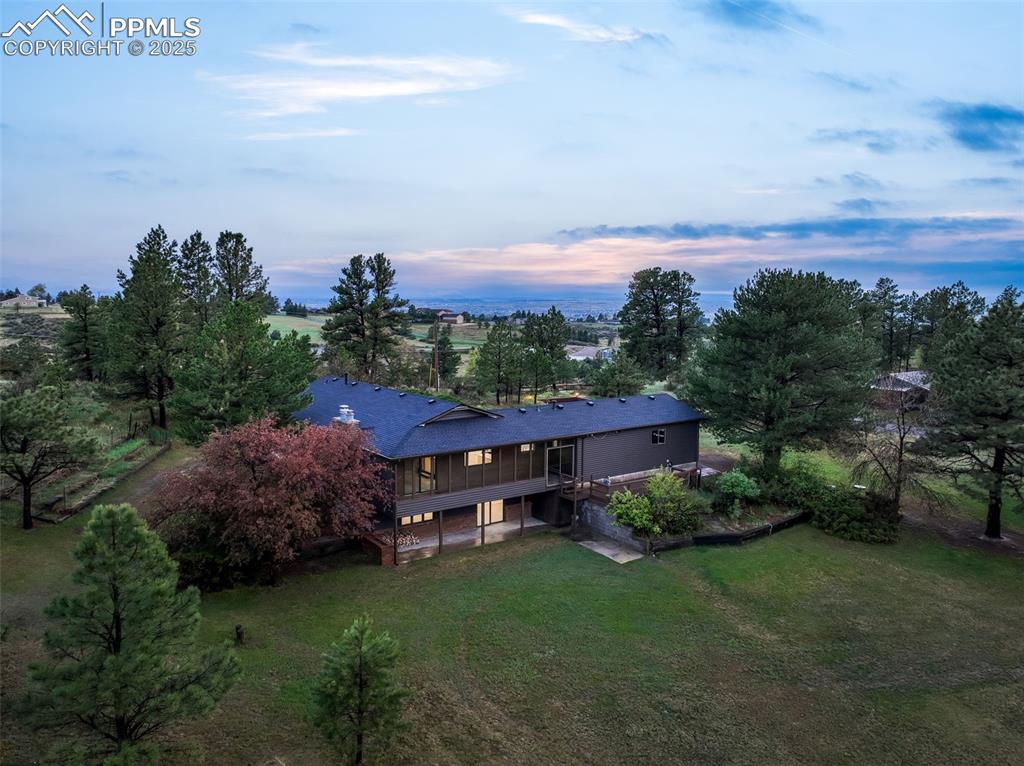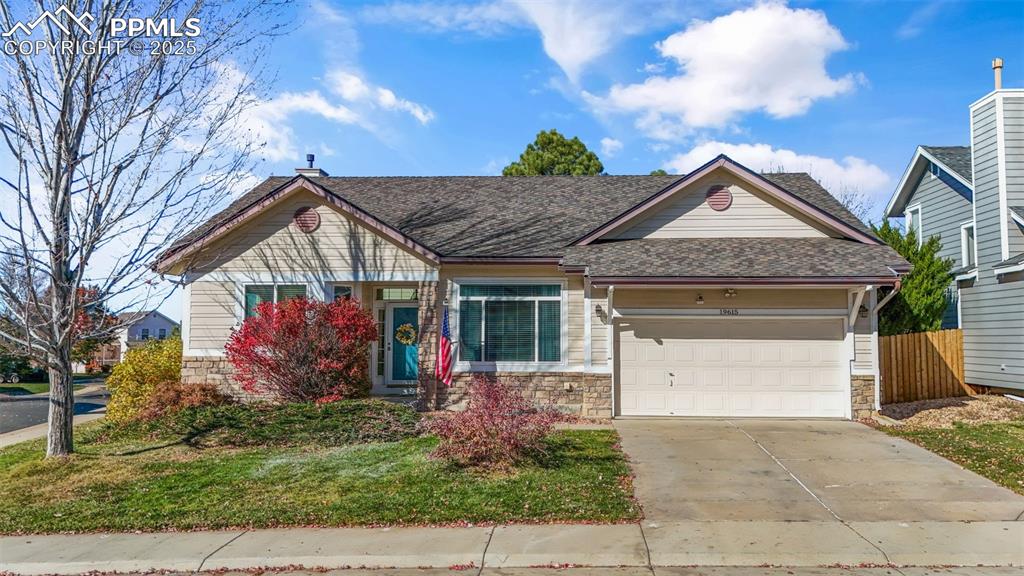11999 S Stroll Lane
Parker, CO 80138 — Douglas County — Idyllwilde/reata North NeighborhoodResidential $1,033,333 Active Listing# 5485315
4 beds 4 baths 5124.00 sqft Lot size: 9017.00 sqft 0.21 acres 2017 build
Property Description
**GREAT PRICE! Seller is willing to negotiate a concession or mortgage rate buydown to the buyer!!** Located in the prestigious Idyllwilde/Reata North community, this exquisite 4-bedroom, 4-bathroom Parker home embodies elevated living. As you step through the door, your eyes are drawn to the breathtaking staircase. A rare gem, this home is located on a sprawling corner lot, offering partial views of the majestic mountains through a veil of lush trees from the serene back patio. Adorned with louvered wood shutters, its exterior exudes timeless elegance. Inside, the home's open feel and vaulted ceilings amplifies the sense of grandeur and space. Indulge in the opulent tranquility of the main floor, where a deluxe primary bedroom awaits with its spa-like 5-piece ensuite, ensuring every day feels like a retreat. The heart of the home, a high-end kitchen with beautiful counters, upgraded stainless steel appliances, and a convenient butler's pantry—perfect for unleashing your culinary creativity. Entertain and relax in the grand family room. Ascend the impressive staircase, tracing the elegant wood and wrought iron railing, to uncover a versatile loft area and three additional bedrooms, each exuding its own distinctive allure. For those with a vision, an unfinished FULL basement beckons, promising endless possibilities to tailor this home to your exact desires and endless space. Convenience meets luxury at every corner, from the dedicated laundry room and mudroom to the 3-car tandem garage—every amenity has been meticulously curated for your comfort and ease. An amazing corner lot and outdoor space with peek-a-boo mountain views. Whether hosting al fresco dinners under the starlit sky, basking in the Colorado sunshine or relaxing in the private hot tub, this space is perfectly tailored for bliss and relaxation. Don't let this barely lived-in gem slip through your fingers. Schedule a showing today and prepare to be enchanted by this bright, clean, and updated dream home!
Listing Details
- Property Type
- Residential
- Listing#
- 5485315
- Source
- REcolorado (Denver)
- Last Updated
- 09-19-2024 09:07pm
- Status
- Active
- Off Market Date
- 11-30--0001 12:00am
Property Details
- Property Subtype
- Single Family Residence
- Sold Price
- $1,033,333
- Original Price
- $1,105,000
- Location
- Parker, CO 80138
- SqFT
- 5124.00
- Year Built
- 2017
- Acres
- 0.21
- Bedrooms
- 4
- Bathrooms
- 4
- Levels
- Two
Map
Property Level and Sizes
- SqFt Lot
- 9017.00
- Lot Features
- Breakfast Nook, Built-in Features, Eat-in Kitchen, Entrance Foyer, Five Piece Bath, Granite Counters, High Ceilings, High Speed Internet, Jack & Jill Bathroom, Kitchen Island, Open Floorplan, Pantry, Primary Suite, Hot Tub, Vaulted Ceiling(s), Walk-In Closet(s)
- Lot Size
- 0.21
- Foundation Details
- Slab
- Basement
- Bath/Stubbed, Full, Unfinished
Financial Details
- Previous Year Tax
- 6261.00
- Year Tax
- 2023
- Is this property managed by an HOA?
- Yes
- Primary HOA Name
- Idyllwilde Master Association - Advance HOA
- Primary HOA Phone Number
- (303) 482-2213
- Primary HOA Amenities
- Clubhouse, Fitness Center, Park, Playground, Pool, Spa/Hot Tub, Tennis Court(s)
- Primary HOA Fees
- 133.00
- Primary HOA Fees Frequency
- Monthly
Interior Details
- Interior Features
- Breakfast Nook, Built-in Features, Eat-in Kitchen, Entrance Foyer, Five Piece Bath, Granite Counters, High Ceilings, High Speed Internet, Jack & Jill Bathroom, Kitchen Island, Open Floorplan, Pantry, Primary Suite, Hot Tub, Vaulted Ceiling(s), Walk-In Closet(s)
- Appliances
- Cooktop, Dishwasher, Disposal, Double Oven, Dryer, Microwave, Oven, Range Hood, Refrigerator, Washer
- Laundry Features
- In Unit
- Electric
- Central Air
- Flooring
- Carpet, Laminate, Tile
- Cooling
- Central Air
- Heating
- Forced Air
- Fireplaces Features
- Family Room
- Utilities
- Cable Available, Electricity Available, Internet Access (Wired), Natural Gas Available
Exterior Details
- Features
- Private Yard, Rain Gutters, Spa/Hot Tub
- Water
- Public
- Sewer
- Public Sewer
Garage & Parking
- Parking Features
- Concrete
Exterior Construction
- Roof
- Composition
- Construction Materials
- Brick, Frame, Wood Siding
- Exterior Features
- Private Yard, Rain Gutters, Spa/Hot Tub
- Window Features
- Double Pane Windows, Window Treatments
- Security Features
- Carbon Monoxide Detector(s), Smoke Detector(s), Video Doorbell
- Builder Name
- Toll Brothers
- Builder Source
- Public Records
Land Details
- PPA
- 0.00
- Road Surface Type
- Paved
- Sewer Fee
- 0.00
Schools
- Elementary School
- Pioneer
- Middle School
- Cimarron
- High School
- Legend
Walk Score®
Listing Media
- Virtual Tour
- Click here to watch tour
Contact Agent
executed in 0.497 sec.













