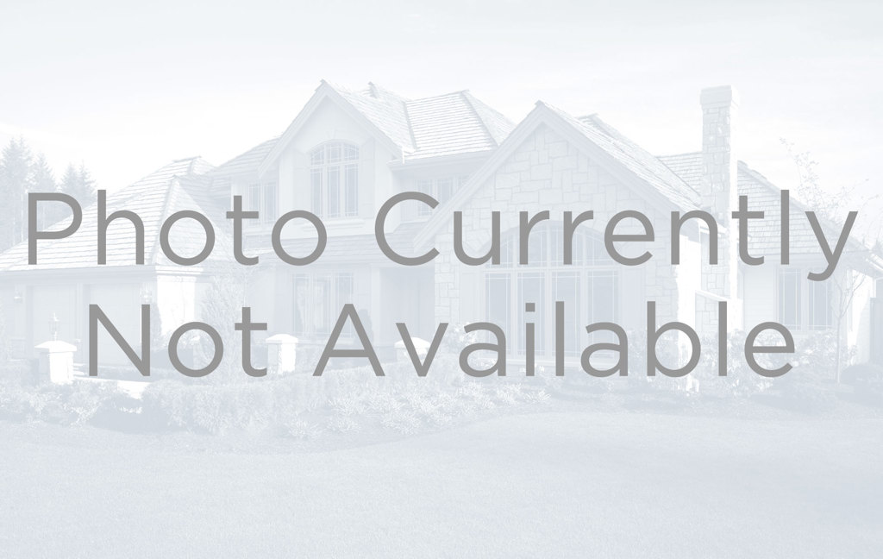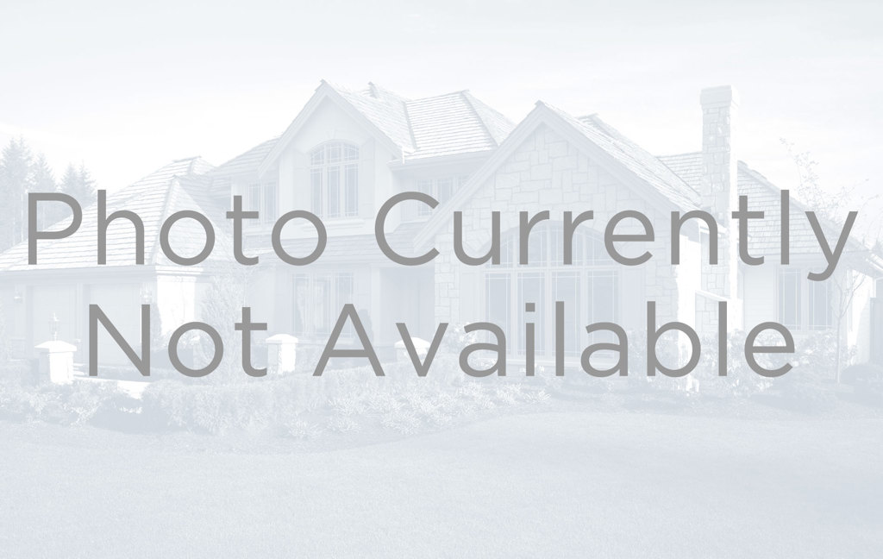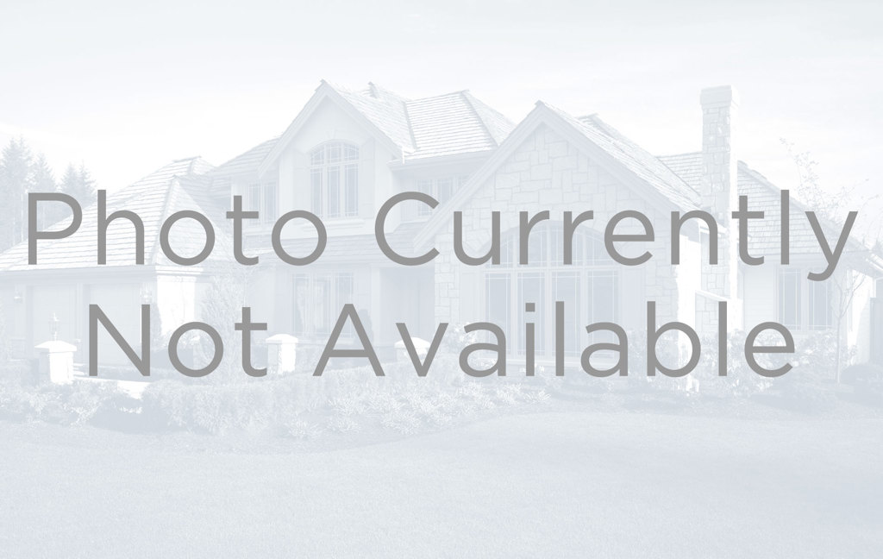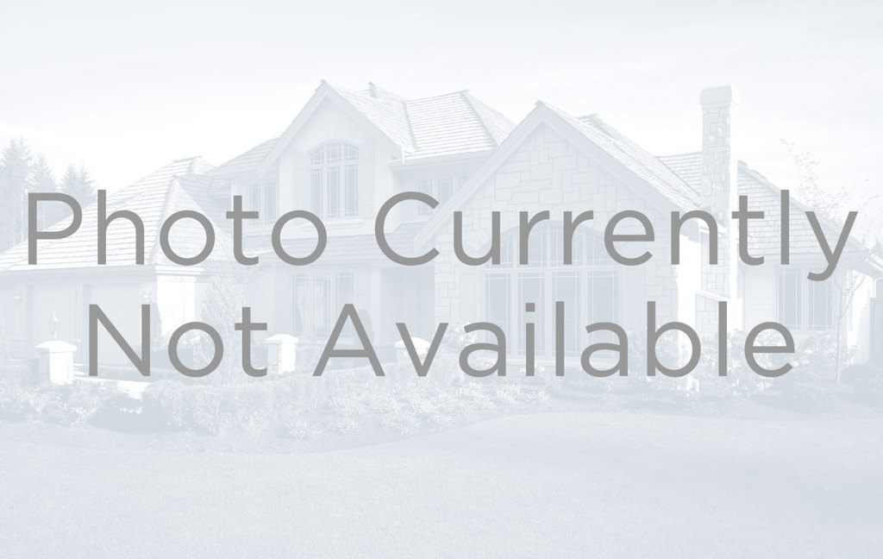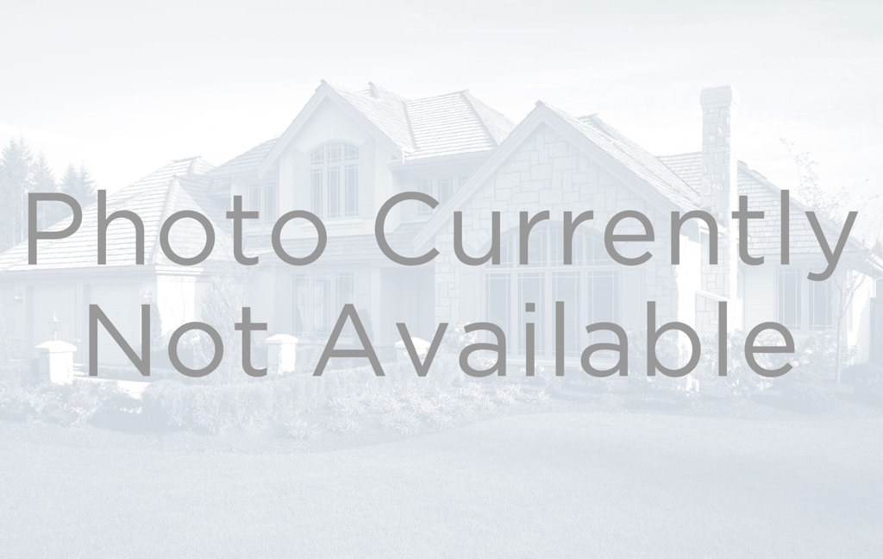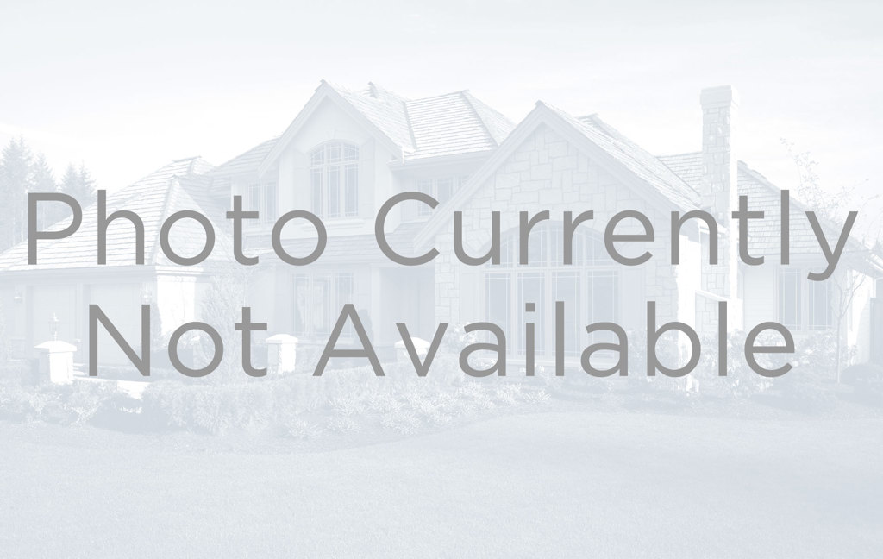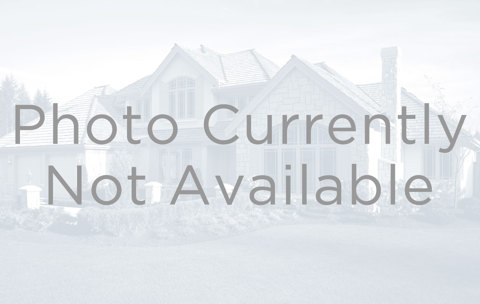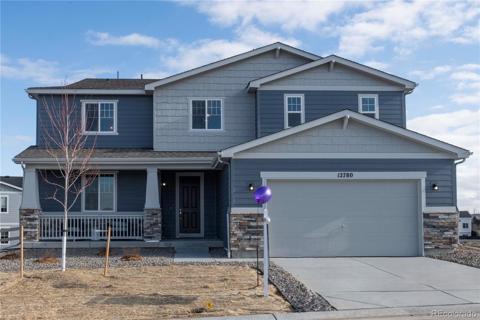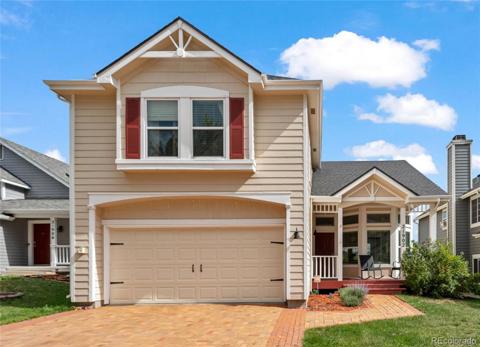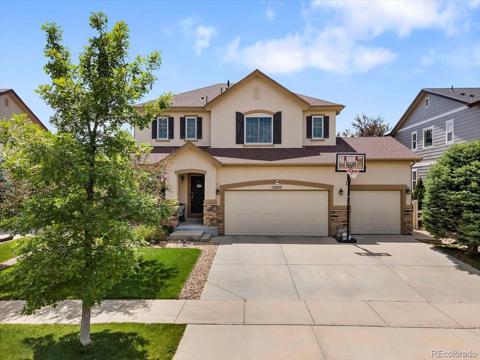21732 Saddlebrook Drive
Parker, CO 80138 — Douglas County — Saddlebrook NeighborhoodResidential $534,880 Active Listing# 6090866
3 beds 2 baths 1360.00 sqft Lot size: 4182.00 sqft 0.10 acres 1987 build
Property Description
Discover Your Dream Home in Canterberry Crossing @ Saddlebrook Farms neighborhood. This charming cottage offers the perfect blend of comfort and style. Just minutes from Historic Downtown Parker, enjoy vibrant Sundays on Mainstreet with the renowned Farmers Market, live music, and delectable dining options. Inside, you'll find a modern kitchen featuring granite countertops, fresh paint, and stainless steel appliances. The spacious primary bedroom boasts high ceilings and accent wall, creating a serene retreat. The walk-in closet is outfitted with ample storage space. Updated 3/4 bathroom with light up mirror, built in bluetooth speaker and fan. Downstairs, two additional bedrooms and a tastefully updated bathroom offer plenty of room for guests or family. Step outside to your private oasis, complete with a deck, covered seating area, a newly landscaped backyard with a privacy gate and fencing, and xeriscape landscaping. This home is move-in ready, with meticulous updates throughout that are valued over 100k, including: New air conditioning unit (2018)**New dishwasher (2019)**All new windows and front door by Power Home (2020)**All new flooring (2019/2020)**Updated laundry room (2020)**Backyard turf (2021)**Backyard flagstone (2022)**Backyard posts + sunshade (2022)**New fence and backyard gate (2022)**All new white baseboards (2022/2023)**2 new toilets installed (2023)**Both bathrooms updated (2023)**Updated primary closet with shelving (2023)**New porch and deck (2023)**New roof + gutters (2024)**New water heater (2023)**New ceiling fans (2024)**New blinds on all windows (2024)**New garbage disposal in kitchen sink (2024)**New garage door + opener (2023)**Primary bathroom shower tile and glass sliding door (2024)**All new interior white doors (2024)**New door from interior to garage (2024)…….Enjoy the expansive community of trails, parks and stunning community pool! Don't miss this opportunity to make this charming cottage your own. Schedule a showing today!
Listing Details
- Property Type
- Residential
- Listing#
- 6090866
- Source
- REcolorado (Denver)
- Last Updated
- 10-04-2024 03:03am
- Status
- Active
- Off Market Date
- 11-30--0001 12:00am
Property Details
- Property Subtype
- Single Family Residence
- Sold Price
- $534,880
- Original Price
- $534,880
- Location
- Parker, CO 80138
- SqFT
- 1360.00
- Year Built
- 1987
- Acres
- 0.10
- Bedrooms
- 3
- Bathrooms
- 2
- Levels
- Split Entry (Bi-Level)
Map
Property Level and Sizes
- SqFt Lot
- 4182.00
- Lot Features
- Built-in Features, Ceiling Fan(s), Eat-in Kitchen, Granite Counters, High Ceilings, Open Floorplan, Pantry, Primary Suite, Walk-In Closet(s)
- Lot Size
- 0.10
Financial Details
- Previous Year Tax
- 2696.00
- Year Tax
- 2023
- Is this property managed by an HOA?
- Yes
- Primary HOA Name
- Saddlebrook Farm
- Primary HOA Phone Number
- 303-841-8658
- Primary HOA Amenities
- Clubhouse, Park, Parking, Playground, Pool, Tennis Court(s), Trail(s)
- Primary HOA Fees Included
- Maintenance Grounds, Recycling, Trash
- Primary HOA Fees
- 85.00
- Primary HOA Fees Frequency
- Quarterly
- Secondary HOA Name
- Canterberry Crossing
- Secondary HOA Phone Number
- 303-841-8658
- Secondary HOA Fees
- 200.00
- Secondary HOA Fees Frequency
- Quarterly
Interior Details
- Interior Features
- Built-in Features, Ceiling Fan(s), Eat-in Kitchen, Granite Counters, High Ceilings, Open Floorplan, Pantry, Primary Suite, Walk-In Closet(s)
- Appliances
- Dishwasher, Dryer, Microwave, Oven, Refrigerator, Washer
- Laundry Features
- In Unit
- Electric
- Central Air
- Flooring
- Carpet, Laminate, Tile
- Cooling
- Central Air
- Heating
- Forced Air, Natural Gas
- Fireplaces Features
- Gas, Gas Log, Living Room, Wood Burning
- Utilities
- Cable Available, Electricity Connected, Internet Access (Wired), Natural Gas Connected, Phone Connected
Exterior Details
- Features
- Balcony, Private Yard
- Water
- Public
- Sewer
- Public Sewer
Garage & Parking
Exterior Construction
- Roof
- Composition
- Construction Materials
- Frame, Wood Siding
- Exterior Features
- Balcony, Private Yard
- Builder Source
- Public Records
Land Details
- PPA
- 0.00
- Road Frontage Type
- Public
- Road Responsibility
- Public Maintained Road
- Road Surface Type
- Paved
- Sewer Fee
- 0.00
Schools
- Elementary School
- Pioneer
- Middle School
- Cimarron
- High School
- Legend
Walk Score®
Listing Media
- Virtual Tour
- Click here to watch tour
Contact Agent
executed in 3.955 sec.




