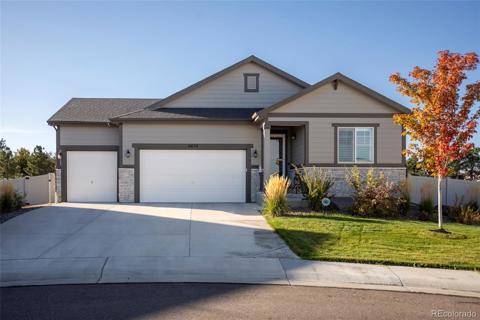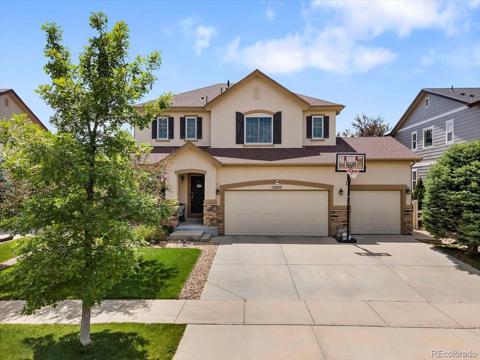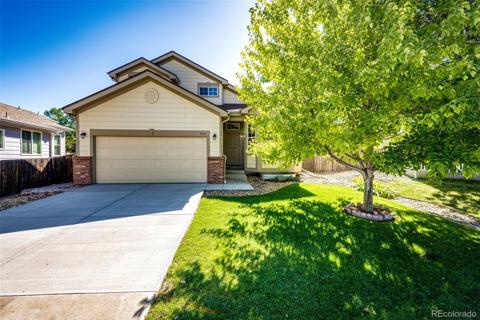13427 Broad Wing Drive
Parker, CO 80134 — Douglas County — Meadowlark NeighborhoodResidential $635,000 Active Listing# 4781276
3 beds 3 baths 3003.00 sqft Lot size: 5969.00 sqft 0.14 acres 2023 build
Property Description
This stunning 3-Bedroom, 3 bathroom home is almost brand new and energy-efficient home for your family with a loft, two secondary bedrooms, primary suite featuring a large walk-in closet and a convenient upper level laundry. Kitchen is ultimately designed with white Cabinetry, beautiful light fixtures, modern backsplash combined with the trending quartz counter top and ample pantry space. Other features includes cozy fireplace, oversized shower, linen closet, beautifully landscaped with front and rear sprinkler systems and backs to park. This home is perfectly situated close to all amenities, parks, trails, a splash pad, and offers the ideal blend of comfort and convenience for modern living. View this home today and fall in love.
Listing Details
- Property Type
- Residential
- Listing#
- 4781276
- Source
- REcolorado (Denver)
- Last Updated
- 10-03-2024 03:40am
- Status
- Active
- Off Market Date
- 11-30--0001 12:00am
Property Details
- Property Subtype
- Single Family Residence
- Sold Price
- $635,000
- Original Price
- $635,000
- Location
- Parker, CO 80134
- SqFT
- 3003.00
- Year Built
- 2023
- Acres
- 0.14
- Bedrooms
- 3
- Bathrooms
- 3
- Levels
- Two
Map
Property Level and Sizes
- SqFt Lot
- 5969.00
- Lot Features
- Pantry, Radon Mitigation System, Smoke Free
- Lot Size
- 0.14
- Foundation Details
- Slab
- Basement
- Full, Sump Pump, Unfinished
- Common Walls
- No Common Walls
Financial Details
- Previous Year Tax
- 7220.00
- Year Tax
- 2023
- Is this property managed by an HOA?
- Yes
- Primary HOA Name
- Centennial Consulting Group, LLC
- Primary HOA Phone Number
- 970-484-0101
- Primary HOA Amenities
- Park
- Primary HOA Fees Included
- Maintenance Grounds, Recycling, Trash
- Primary HOA Fees
- 100.00
- Primary HOA Fees Frequency
- Monthly
Interior Details
- Interior Features
- Pantry, Radon Mitigation System, Smoke Free
- Appliances
- Dishwasher, Disposal, Dryer, Microwave, Range, Refrigerator, Sump Pump, Washer
- Laundry Features
- In Unit
- Electric
- Central Air
- Flooring
- Carpet, Wood
- Cooling
- Central Air
- Heating
- Forced Air
- Fireplaces Features
- Great Room
- Utilities
- Electricity Available, Electricity Connected, Natural Gas Available, Phone Connected
Exterior Details
- Features
- Private Yard
- Water
- Public
- Sewer
- Public Sewer
Garage & Parking
- Parking Features
- Concrete
Exterior Construction
- Roof
- Composition
- Construction Materials
- Frame, Stone, Wood Siding
- Exterior Features
- Private Yard
- Security Features
- Carbon Monoxide Detector(s), Radon Detector, Smoke Detector(s)
- Builder Name
- Meritage Homes
- Builder Source
- Public Records
Land Details
- PPA
- 0.00
- Road Frontage Type
- Public
- Road Responsibility
- Public Maintained Road
- Road Surface Type
- Paved
- Sewer Fee
- 0.00
Schools
- Elementary School
- Northeast
- Middle School
- Sagewood
- High School
- Ponderosa
Walk Score®
Contact Agent
executed in 3.132 sec.













