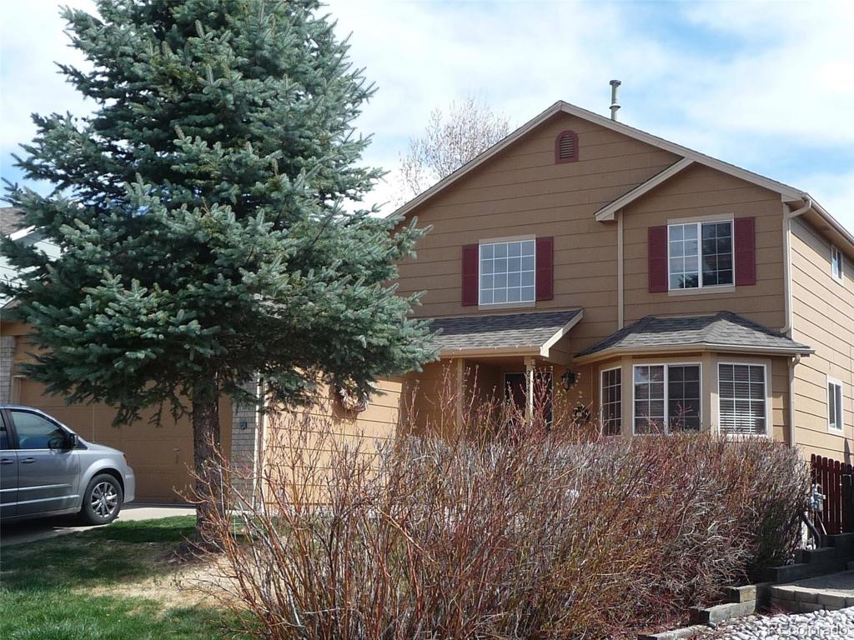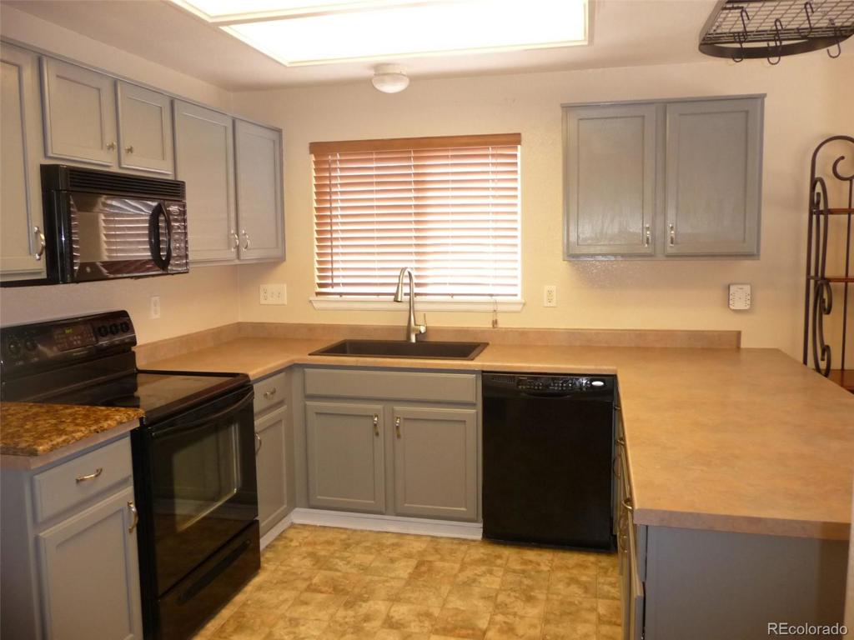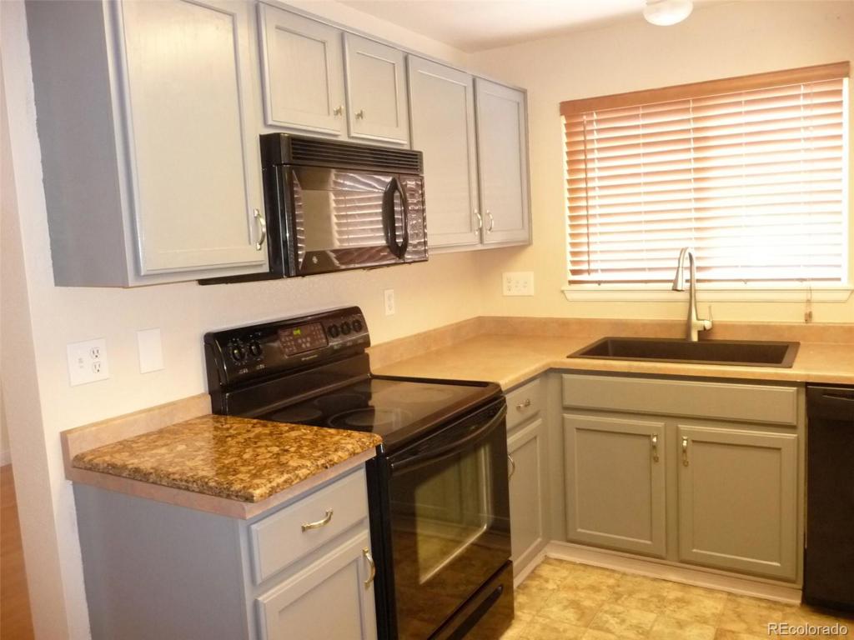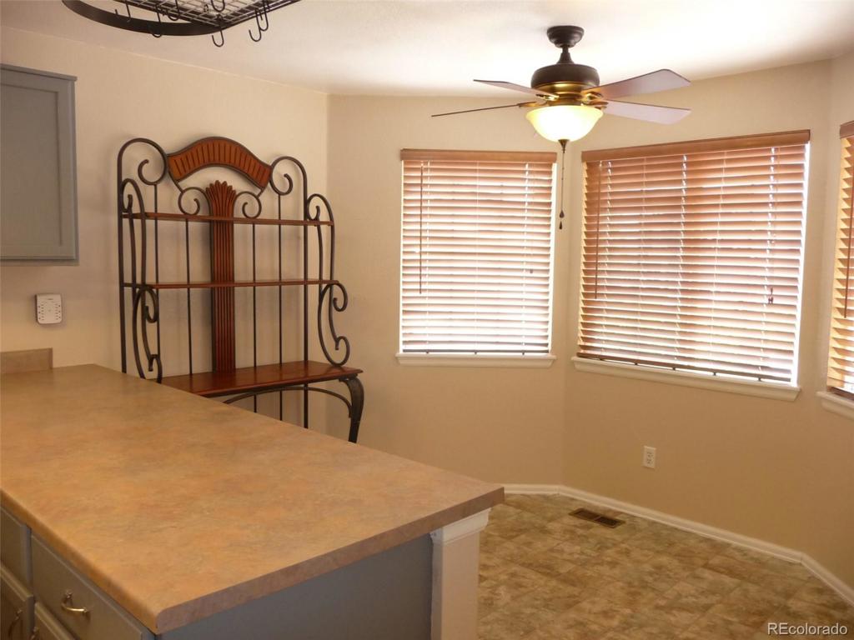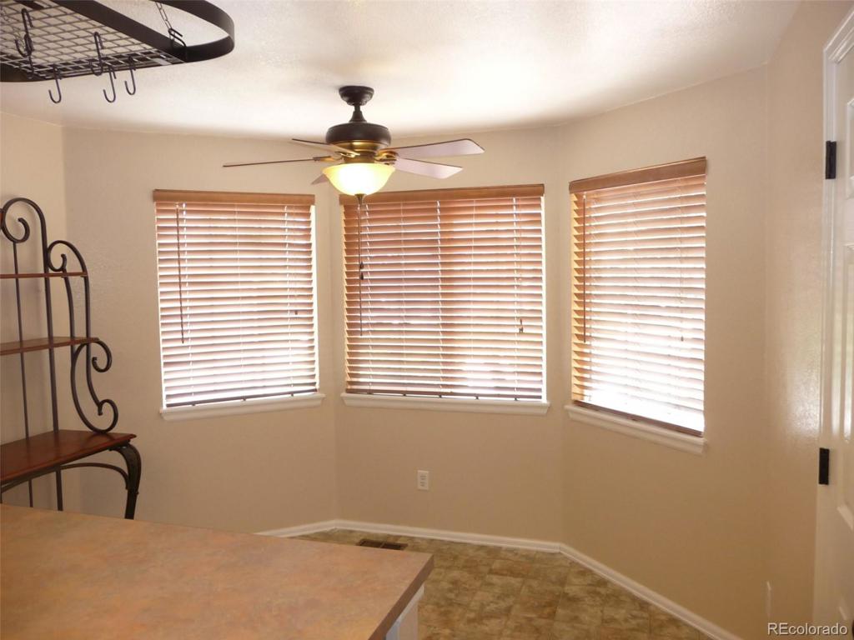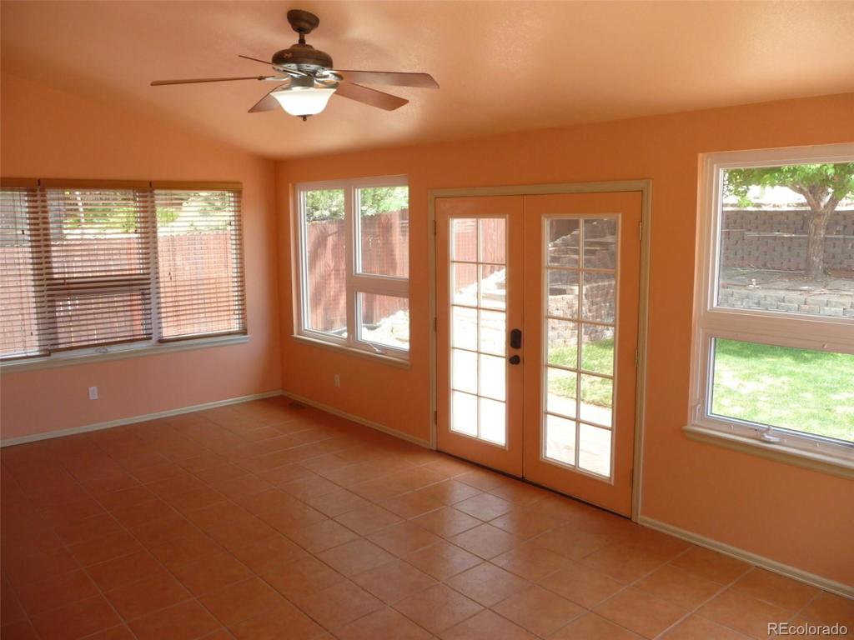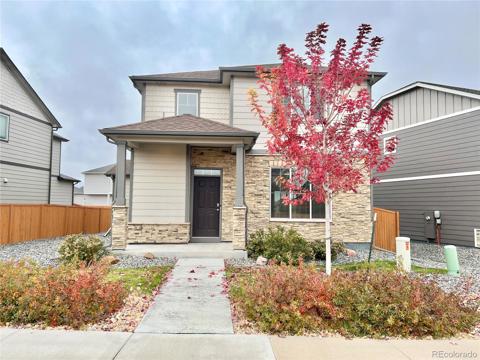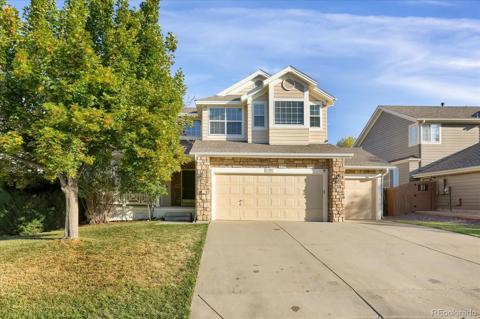23869 Broadmoor Drive
Parker, CO 80138 — Douglas County — Villages Of Parker NeighborhoodResidential $2,625 Active Listing# 4031623
3 beds 3 baths 2795.00 sqft 1999 build
Property Description
Available Immediately. This 5-level home is both stylish and spacious. It offers a unique floor plan; kitchen, dining room, 2 story great room on one level, nice vaulted master on its own level, and 2 beds and a full bath on the upper level. Then there is a lower level family room and laundry, and a 702 square foot unfinished basement on the bottom level.There is no carpeting in the entire house! It is mostly hardwood flooring including all of the bedrooms. The kitchen offers a sunny breakfast nook with pantry, newly painted cabinets, and new large composite sink and faucet. Off the great room is an incredible sunroom that also faces east. The yard features a flagstone patio in front, wood deck, shed, and a terraced back yard that provides another elevated flagstone patio. Other amenities include newer lighting, humidifier, a wall of shelving and row of cabinets in the garage, Kenmore washer and dryer w/pedestals, A/C, unfinished basement for additional storage*min 12-mo lease and long term lease preferred*pets OK*Pet deposit is $300 and refundable*For every pet past the 1st one there is a $25/mo pet fee*Security Deposit is $2825*Available November 1st*income required is 2 times the rent* Only way to set a showing is to text the property manager. No phone calls, please.
Listing Details
- Property Type
- Residential
- Listing#
- 4031623
- Source
- REcolorado (Denver)
- Last Updated
- 11-24-2024 03:53pm
- Status
- Active
- Off Market Date
- 11-30--0001 12:00am
Property Details
- Property Subtype
- Single Family Residence
- Sold Price
- $2,625
- Original Price
- $2,625
- Location
- Parker, CO 80138
- SqFT
- 2795.00
- Year Built
- 1999
- Bedrooms
- 3
- Bathrooms
- 3
- Levels
- Multi/Split
Map
Property Level and Sizes
- Lot Features
- Breakfast Nook, Ceiling Fan(s), Laminate Counters, Open Floorplan, Vaulted Ceiling(s), Walk-In Closet(s), Wired for Data
- Basement
- Full, Unfinished
Financial Details
- Year Tax
- 0
- Primary HOA Fees
- 0.00
Interior Details
- Interior Features
- Breakfast Nook, Ceiling Fan(s), Laminate Counters, Open Floorplan, Vaulted Ceiling(s), Walk-In Closet(s), Wired for Data
- Appliances
- Dishwasher, Disposal, Dryer, Microwave, Oven, Refrigerator, Washer
- Electric
- Central Air
- Flooring
- Tile, Wood
- Cooling
- Central Air
- Heating
- Forced Air, Natural Gas
Exterior Details
- Features
- Private Yard
Garage & Parking
Exterior Construction
- Exterior Features
- Private Yard
Land Details
- PPA
- 0.00
- Sewer Fee
- 0.00
Schools
- Elementary School
- Frontier Valley
- Middle School
- Cimarron
- High School
- Legend
Walk Score®
Contact Agent
executed in 6.205 sec.




