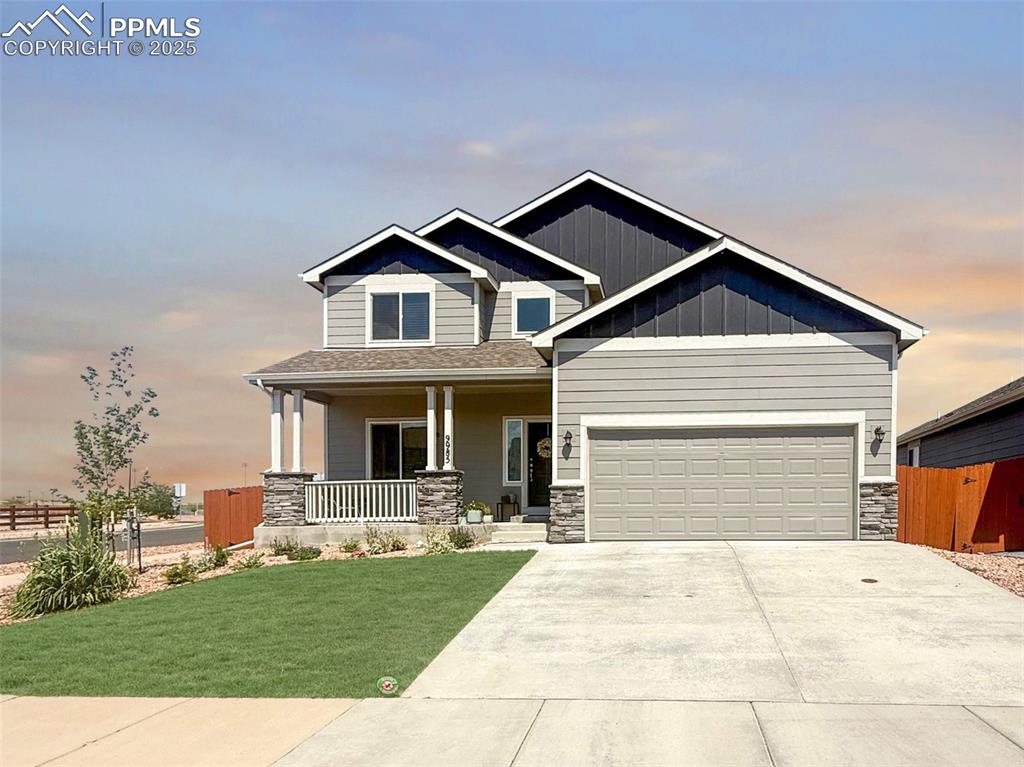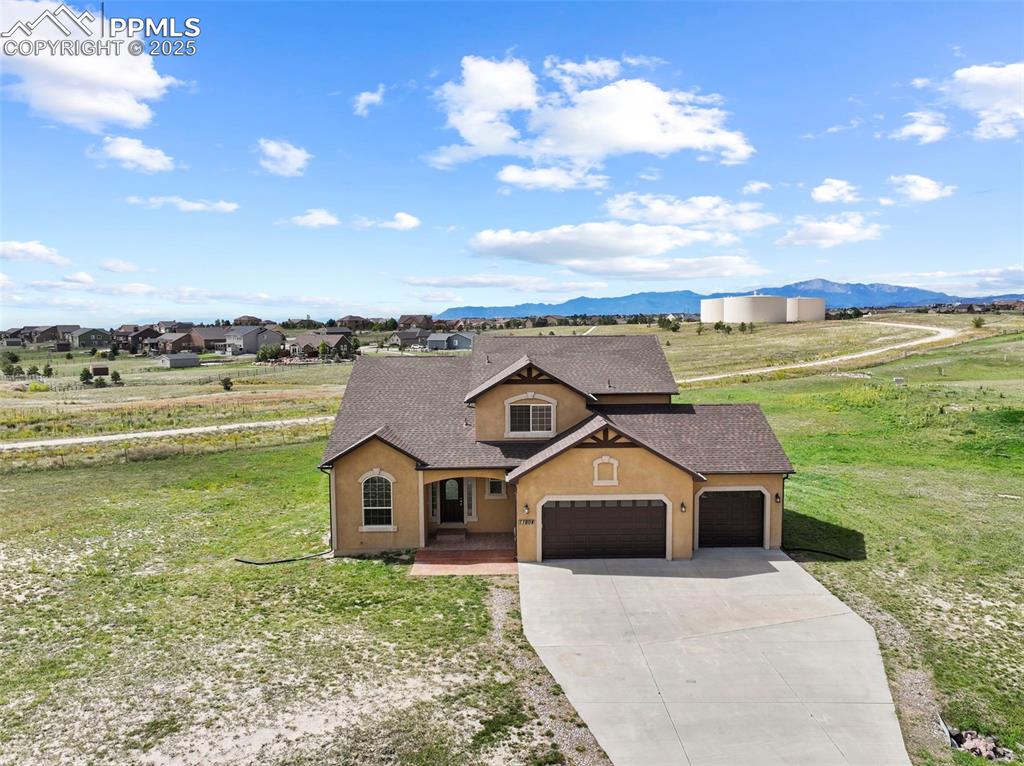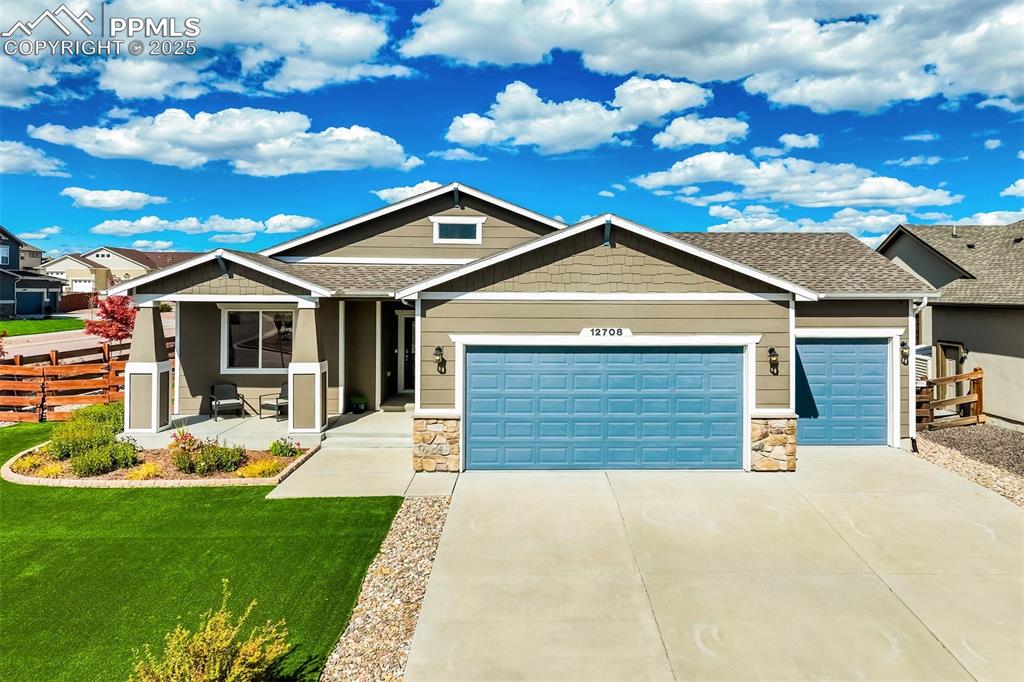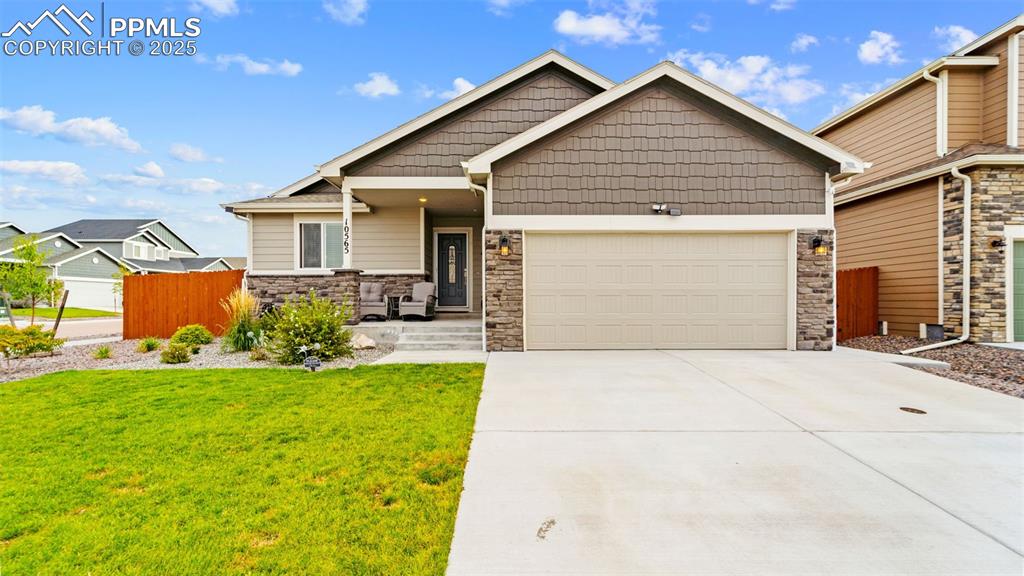10216 Hidden Park Way
Peyton, CO 80831 — El Paso County — Meridian Ranch NeighborhoodResidential $535,000 Sold Listing# 6712400
5 beds 3268 sqft 0.1579 acres 2016 build
Property Description
Welcome to your new home! This well-maintained stucco ranch offers a clean, inviting space with a practical layout and stylish finishes. The main level features beautiful wood flooring and an open floor plan that's perfect for everyday living and entertaining. The kitchen is both functional and attractive, with granite countertops, a breakfast bar, and a corner pantry. Enjoy meals at the table bathed in natural light, or step outside to the patio for a peaceful moment with your morning coffee. The backyard boasts green grass and a custom stamped concrete firepit patio, making it an ideal spot for gatherings or relaxation. On the main level, you'll find the master suite with a 5-piece bathroom and a large walk-in closet, along with an additional bedroom (great for an office), a full bathroom, and a convenient laundry room with direct access to the garage. Built-in shelving adds to the ease of move-in and organization. The basement offers even more space for living and entertaining, with a bonus living area and additional bedrooms and a full bathroom. Located near Antler Creek Golf Course and the Meridian Ranch Rec Center, homeowners have access to a variety of amenities and community activities. Don't miss your chance to see all that this home has to offer. Schedule a viewing today!
Listing Details
- Property Type
- Residential
- Listing#
- 6712400
- Source
- PPAR (Pikes Peak Association)
- Last Updated
- 09-03-2024 08:41am
- Status
- Sold
Property Details
- Sold Price
- $535,000
- Location
- Peyton, CO 80831
- SqFT
- 3268
- Year Built
- 2016
- Acres
- 0.1579
- Bedrooms
- 5
- Garage spaces
- 2
- Garage spaces count
- 2
Map
Property Level and Sizes
- SqFt Finished
- 3123
- SqFt Main
- 1658
- SqFt Basement
- 1610
- Lot Description
- Level
- Lot Size
- 6877.0000
- Base Floor Plan
- Ranch
- Basement Finished %
- 91
Financial Details
- Previous Year Tax
- 2686.66
- Year Tax
- 2022
Interior Details
- Appliances
- Dishwasher, Disposal, Microwave Oven, Oven, Range, Refrigerator
- Fireplaces
- Gas, Main Level, One
- Utilities
- Electricity Connected, Natural Gas Connected
Exterior Details
- Fence
- Rear
- Wells
- 0
- Water
- Assoc/Distr
Room Details
- Baths Full
- 3
- Main Floor Bedroom
- M
- Laundry Availability
- Electric Hook-up,Main
Garage & Parking
- Garage Type
- Attached
- Garage Spaces
- 2
- Garage Spaces
- 2
- Parking Features
- Even with Main Level, Garage Door Opener
Exterior Construction
- Structure
- Frame
- Siding
- Stucco
- Roof
- Composite Shingle
- Construction Materials
- Existing Home
Land Details
- Water Tap Paid (Y/N)
- No
Schools
- School District
- Falcon-49
Walk Score®
Listing Media
- Virtual Tour
- Click here to watch tour
Contact Agent
executed in 0.357 sec.













