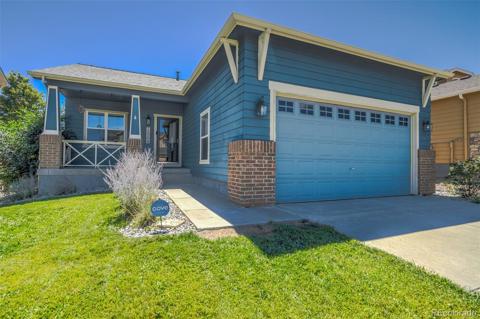10442 Rolling Peaks Drive
Peyton, CO 80831 — El Paso County — Rolling Hills Ranch At Meridian Ranch NeighborhoodResidential $549,990 Active Listing# 1327024
3 beds 2837 sqft 0.1498 acres 2021 build
Property Description
Step into this immaculate 3-bedroom, 2.5-bath home that has never been lived in! Formerly a model home, this stunning property offers all the benefits of a resale without the wear and tear—move-in ready and perfectly designed for modern living.Nestled on a corner lot with full landscaping and fencing, this home boasts nearly 3,000 total sqft of thoughtfully designed space. The main level features a cozy fireplace and a flexible study, perfect for remote work or a quiet retreat. Upstairs, you’ll find a versatile loft or additional living space.The spacious unfinished basement with 9-foot ceilings and rough-in plumbing offers endless potential to expand and customize to your liking.Located in the sought-after Meridian Ranch community, you’ll enjoy access to a recreation center, pool, gym, basketball courts, parks, open spaces, walking trails, and even a golf course.With remaining structural warranty coverage and all the charm of a brand-new home, this property is truly a rare find. Don’t miss the chance to own a turn-key home in a vibrant, amenity-filled neighborhood!
Listing Details
- Property Type
- Residential
- Listing#
- 1327024
- Source
- PPAR (Pikes Peak Association)
- Last Updated
- 01-09-2025 09:30pm
- Status
- Active
Property Details
- Location
- Peyton, CO 80831
- SqFT
- 2837
- Year Built
- 2021
- Acres
- 0.1498
- Bedrooms
- 3
- Garage spaces
- 2
- Garage spaces count
- 2
Map
Property Level and Sizes
- SqFt Finished
- 2007
- SqFt Upper
- 1089
- SqFt Main
- 918
- SqFt Basement
- 830
- Lot Description
- Corner
- Lot Size
- 6525.0000
- Base Floor Plan
- 2 Story
Financial Details
- Previous Year Tax
- 2912.00
- Year Tax
- 2023
Interior Details
- Appliances
- 220v in Kitchen, Dishwasher, Disposal, Dryer, Microwave Oven, Range, Refrigerator, Self Cleaning Oven, Washer
- Fireplaces
- Gas, Main Level
- Utilities
- Cable Available, Electricity Available
Exterior Details
- Wells
- 0
- Water
- Assoc/Distr
Room Details
- Baths Full
- 1
- Main Floor Bedroom
- 0
- Laundry Availability
- Upper
Garage & Parking
- Garage Type
- Attached
- Garage Spaces
- 2
- Garage Spaces
- 2
Exterior Construction
- Structure
- Framed on Lot
- Siding
- Fiber Cement,Stone
- Roof
- Composite Shingle
- Construction Materials
- New Construction
- Builder Name
- Century Communities
Land Details
- Water Tap Paid (Y/N)
- No
Schools
- School District
- Falcon-49
Walk Score®
Listing Media
- Virtual Tour
- Click here to watch tour
Contact Agent
executed in 1.351 sec.













