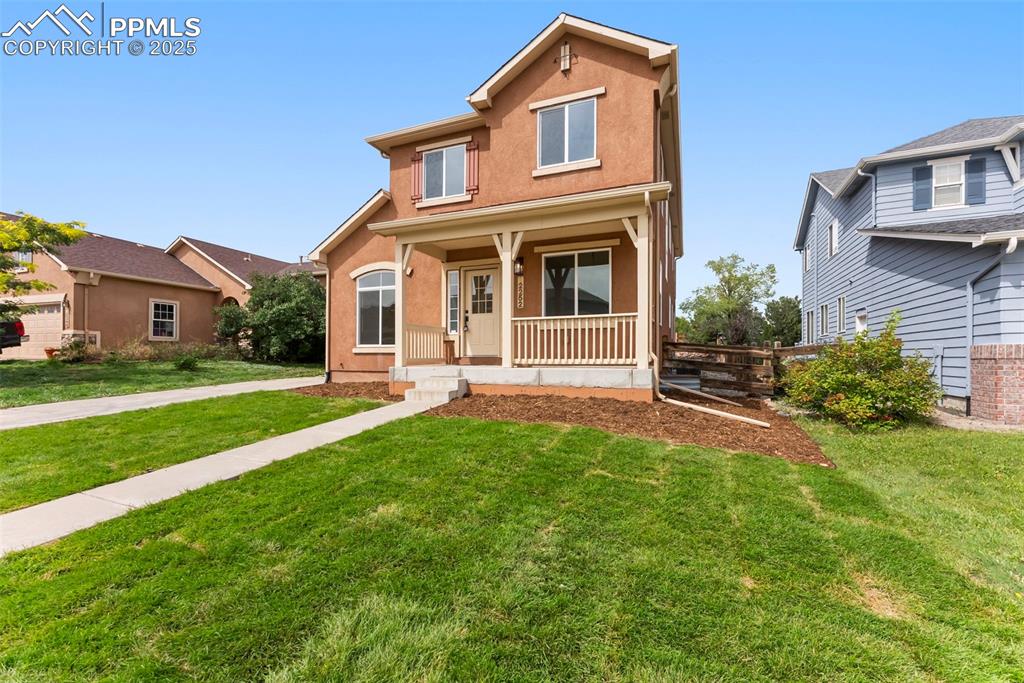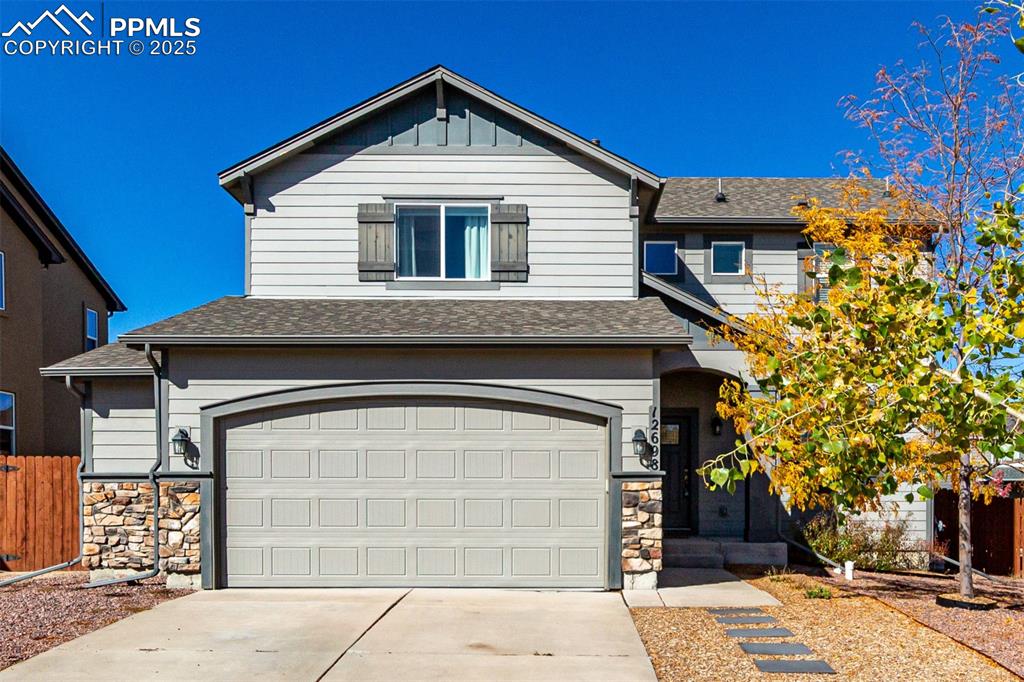10734 Evening Creek Drive
Peyton, CO 80831 — El Paso County — Https://www.meridianservice.org NeighborhoodResidential $574,990 Sold Listing# 9485370
4 beds 3 baths 3104.00 sqft Lot size: 8397.00 sqft 0.19 acres 2024 build
Updated: 05-08-2024 09:04pm
Property Description
BRAND NEW HOME! Our Largest two-story, with an open concept, with 9 ' Main level ceilings, luxury vinyl plank flooring in the main living areas. Luxurious kitchen 42 inch upper cabinets, White shaker style cabinets, granite countertops, kitchen island, with stainless steel appliances . You will find a bedroom on every level in this home, 3 bedrooms on upper, 1 bedroom on the main level and spacious unfinished basement. Plenty of room for entertainment with direct access to your expanded patio off the Dining room with friends and family! Be part of the popular Rolling Hills Ranch planned community, in Meridian Ranch, means an array of activities at your convenience. Enjoy community-inspired amenities like an outdoor pool with beach entry, quick access to the award-winning Antler Creek Golf Course, a Meridian Ranch's 42,000sf rec center with year-round indoor pool with water slide, a gymnasium w/free weights and cardio, and basketball, pickle ball, and volleyball sports courts. Part of the well-respected Falcon School District 49. With direct access to Highway 24, Colorado Springs is only 20 minutes away providing convenience to activities and iconic landmarks. Hotspots like Pikes Peak, Garden of the Gods and Homestead Ranch and Falcon Regional Parks are right nearby as well as authentic dining and shopping. Quick drive to air/space force and army bases and a straight shot to I25.
Listing Details
- Property Type
- Residential
- Listing#
- 9485370
- Source
- REcolorado (Denver)
- Last Updated
- 05-08-2024 09:04pm
- Status
- Sold
- Status Conditions
- None Known
- Off Market Date
- 04-15-2024 12:00am
Property Details
- Property Subtype
- Single Family Residence
- Sold Price
- $574,990
- Original Price
- $574,990
- Location
- Peyton, CO 80831
- SqFT
- 3104.00
- Year Built
- 2024
- Acres
- 0.19
- Bedrooms
- 4
- Bathrooms
- 3
- Levels
- Two
Map
Property Level and Sizes
- SqFt Lot
- 8397.00
- Lot Features
- Granite Counters, High Ceilings, Kitchen Island, Open Floorplan, Pantry, Primary Suite, Walk-In Closet(s)
- Lot Size
- 0.19
- Basement
- Full, Unfinished
Financial Details
- Previous Year Tax
- 2387.00
- Year Tax
- 2022
- Is this property managed by an HOA?
- Yes
- Primary HOA Name
- Meridian Metro District
- Primary HOA Phone Number
- 719-495-6567
- Primary HOA Amenities
- Clubhouse, Fitness Center, Golf Course, Park, Playground, Pool
- Primary HOA Fees Included
- Sewer, Water
- Primary HOA Fees
- 211.00
- Primary HOA Fees Frequency
- Monthly
Interior Details
- Interior Features
- Granite Counters, High Ceilings, Kitchen Island, Open Floorplan, Pantry, Primary Suite, Walk-In Closet(s)
- Appliances
- Dishwasher, Disposal, Microwave, Range
- Electric
- Central Air
- Flooring
- Carpet, Vinyl
- Cooling
- Central Air
- Heating
- Forced Air, Natural Gas
- Fireplaces Features
- Gas
- Utilities
- Electricity Connected, Natural Gas Connected
Exterior Details
- Features
- Private Yard
- Water
- Public
- Sewer
- Public Sewer
Garage & Parking
- Parking Features
- Concrete
Exterior Construction
- Roof
- Composition
- Construction Materials
- Cement Siding
- Exterior Features
- Private Yard
- Builder Name
- Century Communities
- Builder Source
- Builder
Land Details
- PPA
- 0.00
- Road Frontage Type
- Public
- Road Responsibility
- Public Maintained Road
- Road Surface Type
- Paved
- Sewer Fee
- 0.00
Schools
- Elementary School
- Meridian Ranch
- Middle School
- Falcon
- High School
- Falcon
Walk Score®
Contact Agent
executed in 0.512 sec.













