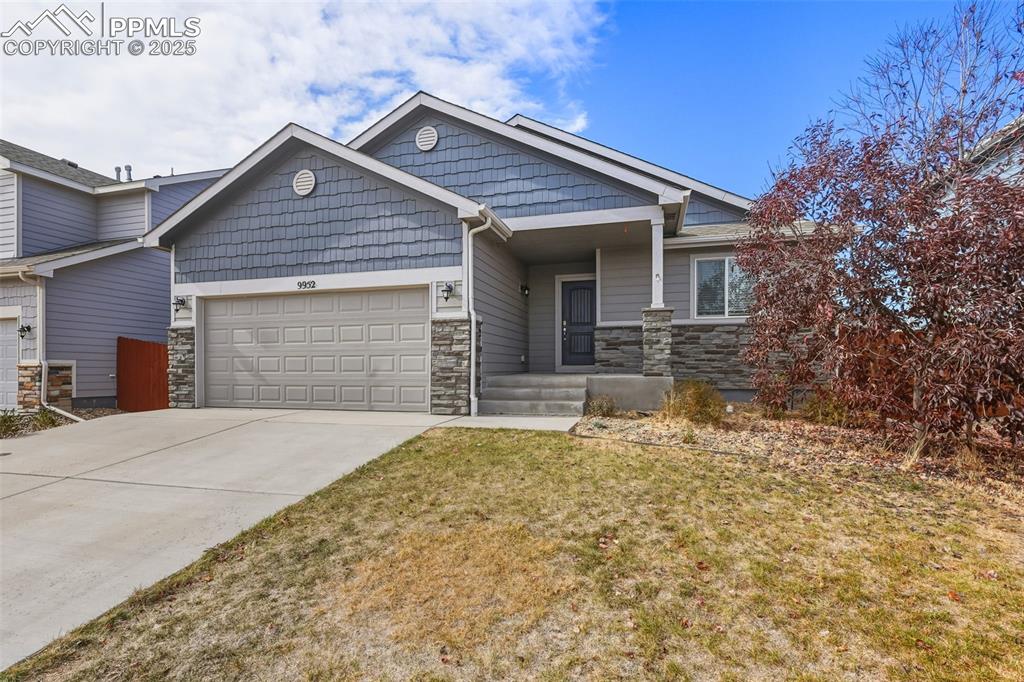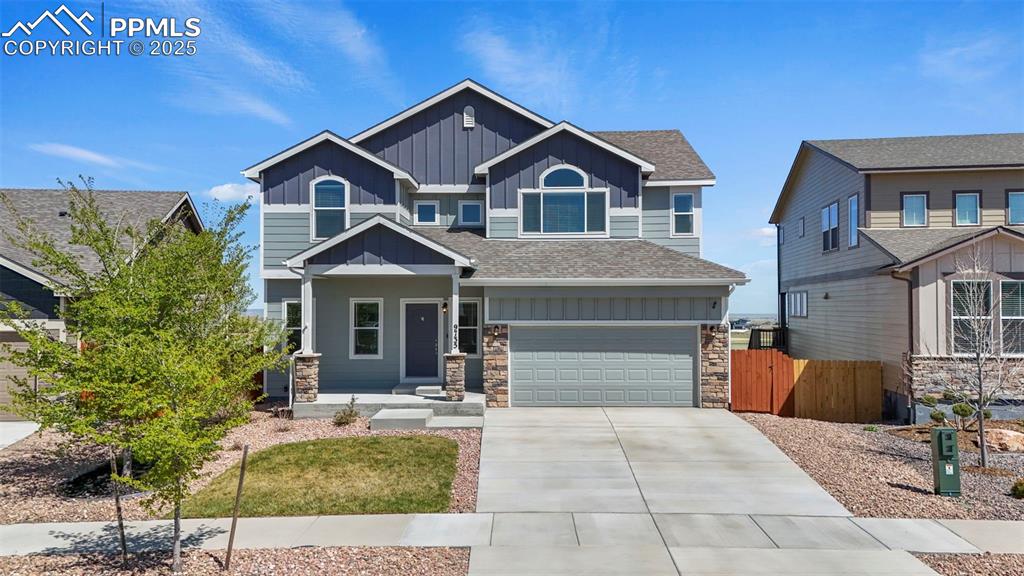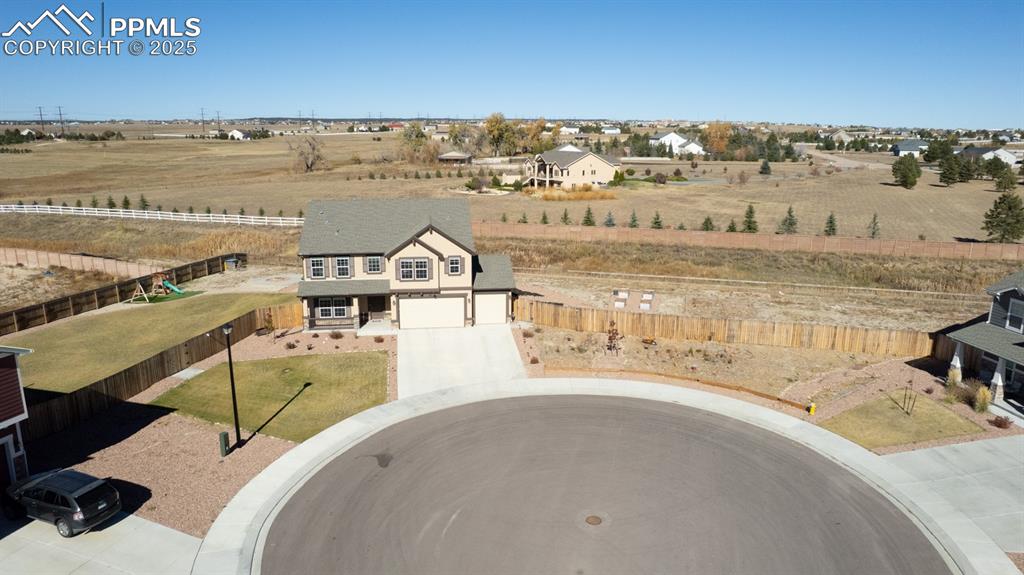10745 Evening Creek Drive
Peyton, CO 80831 — El Paso County — Rolling Hills Ranch At Meridian Ranch NeighborhoodResidential $489,990 Sold Listing# 5674285
4 beds 3104 sqft 0.1814 acres 2024 build
Property Description
MOVE-IN READY! BRAND NEW HOME! Largest two-story, with an open concept. You will find a bedroom on every level in this home, 3 bedrooms on upper, 1 bedroom on the main level and spacious unfinished basement. Plenty of room for entertainment with direct access to your expanded patio off the Dining room with friends and family! Enjoy 9 ceilings on the main and in the unfinished basement. A/C included. Part of the popular Rolling Hills Ranch planned community, in Meridian Ranch, means an array of activities at your convenience. Enjoy community-inspired amenities like an outdoor pool with beach entry, quick access to the award-winning Antler Creek Golf Course, and Meridian Ranch's 42,000sf rec center with year-round indoor pool with water slide, a gymnasium w/free weights and cardio, and basketball, pickleball, and volleyball sports courts. Part of the well-respected Falcon School District 49. With direct access to Highway 24, Colorado Springs is only 20 minutes away providing convenience to activities and iconic landmarks. Hotspots like Pikes Peak, Garden of the Gods, Homestead Ranch and Falcon Regional Parks are right nearby as well as authentic dining and shopping. Quick drive to air/space force and army bases and a straight shot to I25. DON'T WAIT, this home won't last!
Listing Details
- Property Type
- Residential
- Listing#
- 5674285
- Source
- PPAR (Pikes Peak Association)
- Last Updated
- 05-07-2024 08:19am
- Status
- Sold
Property Details
- Sold Price
- $489,990
- Location
- Peyton, CO 80831
- SqFT
- 3104
- Year Built
- 2024
- Acres
- 0.1814
- Bedrooms
- 4
- Garage spaces
- 2
- Garage spaces count
- 2
Map
Property Level and Sizes
- SqFt Finished
- 2237
- SqFt Upper
- 1278
- SqFt Main
- 959
- SqFt Basement
- 867
- Lot Description
- Level
- Lot Size
- 7902.0000
- Base Floor Plan
- 2 Story
Financial Details
- Previous Year Tax
- 2387.08
- Year Tax
- 2022
Interior Details
- Appliances
- Dishwasher, Disposal, Gas in Kitchen, Microwave Oven, Range
- Fireplaces
- Gas, Main Level, One
- Utilities
- Electricity Connected, Natural Gas
Exterior Details
- Wells
- 0
- Water
- Assoc/Distr
Room Details
- Baths Full
- 3
- Main Floor Bedroom
- M
- Laundry Availability
- Upper
Garage & Parking
- Garage Type
- Attached
- Garage Spaces
- 2
- Garage Spaces
- 2
Exterior Construction
- Structure
- Frame
- Siding
- Fiber Cement
- Roof
- Composite Shingle
- Construction Materials
- New Construction
- Builder Name
- Century Communities
Land Details
- Water Tap Paid (Y/N)
- No
Schools
- School District
- Falcon-49
Walk Score®
Contact Agent
executed in 0.309 sec.













