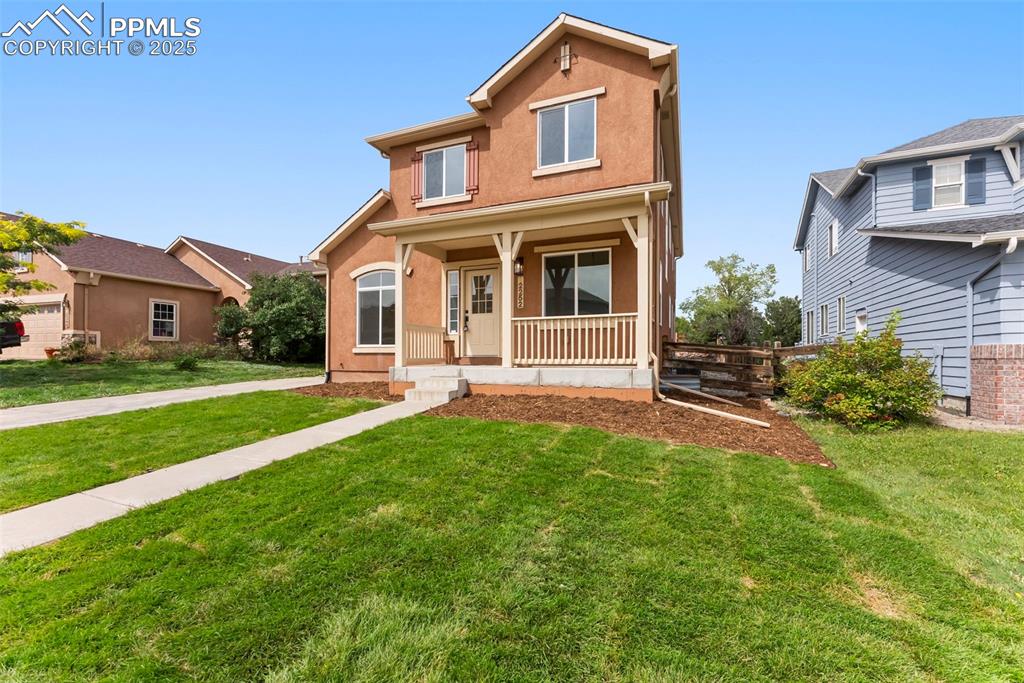11962 Rio Secco Road
Peyton, CO 80831 — El Paso County — Woodmen Hills NeighborhoodResidential $585,000 Sold Listing# 6022065
5 beds 3810 sqft 0.2912 acres 2003 build
Property Description
Indulge in a life of entertainment and luxury or just relax in this beautiful ranch-style Woodmen Hills home on the golf course. You’ll be captivated by the open layout, an abundance of natural light and 12' vaulted ceilings. The beautiful kitchen is a true delight, featuring granite countertops, a stylish backsplash, the pantry, and upgraded stainless-steel appliances. Unwind and entertain guests in the spacious living room or step outside on the large deck to enjoy the golf course view and the wildlife area. The main-floor master suite offers a luxurious five-piece bathroom and walk-in closet. Additionally, the main floor encompasses two more bedrooms, another full bathroom, the formal dining room or office area, and the large laundry room. The walkout basement is a haven of possibilities, with the expansive family room, wet bar, and an extra bonus room. There are two more bedrooms, a full bathroom, and a wealth of storage. The upstairs deck is a perfect setting for barbecues, entertaining, or just relaxation. The roof is 3 years old with Class IV shingles. Don't let this home pass you by. Schedule a showing today.
Listing Details
- Property Type
- Residential
- Listing#
- 6022065
- Source
- PPAR (Pikes Peak Association)
- Last Updated
- 05-11-2024 11:13am
- Status
- Sold
Property Details
- Sold Price
- $585,000
- Location
- Peyton, CO 80831
- SqFT
- 3810
- Year Built
- 2003
- Acres
- 0.2912
- Bedrooms
- 5
- Garage spaces
- 2
- Garage spaces count
- 2
Map
Property Level and Sizes
- SqFt Finished
- 3430
- SqFt Main
- 1914
- SqFt Basement
- 1896
- Lot Description
- Backs to Golf Course, Golf Course View, Level, Mountain View, View of Pikes Peak
- Lot Size
- 12683.0000
- Base Floor Plan
- Ranch
- Basement Finished %
- 80
Financial Details
- Previous Year Tax
- 1641.28
- Year Tax
- 2022
Interior Details
- Appliances
- Dishwasher, Disposal, Dryer, Microwave Oven, Oven, Range, Refrigerator, Washer
- Fireplaces
- Gas, Main Level
- Utilities
- Cable Connected, Electricity Connected, Natural Gas Connected
Exterior Details
- Fence
- Rear
- Wells
- 0
- Water
- Assoc/Distr
Room Details
- Baths Full
- 3
- Main Floor Bedroom
- M
- Laundry Availability
- Electric Hook-up,Main
Garage & Parking
- Garage Type
- Attached
- Garage Spaces
- 2
- Garage Spaces
- 2
- Parking Features
- 220V, Garage Door Opener
Exterior Construction
- Structure
- Framed on Lot
- Siding
- Stucco
- Roof
- Composite Shingle
- Construction Materials
- Existing Home
Land Details
- Water Tap Paid (Y/N)
- No
Schools
- School District
- Falcon-49
Walk Score®
Listing Media
- Virtual Tour
- Click here to watch tour
Contact Agent
executed in 0.576 sec.













