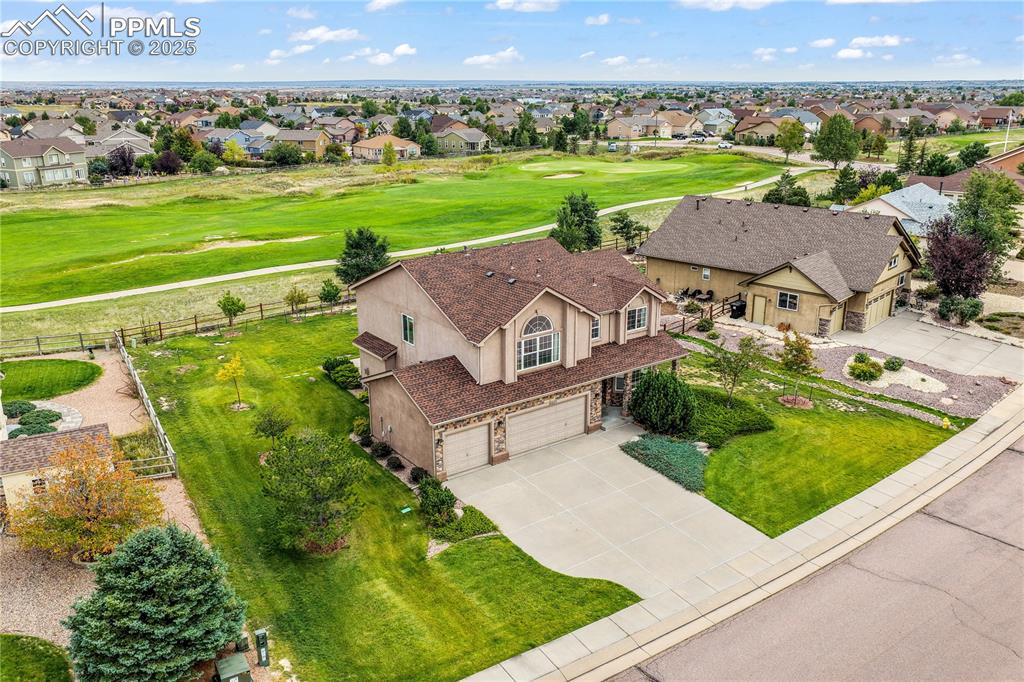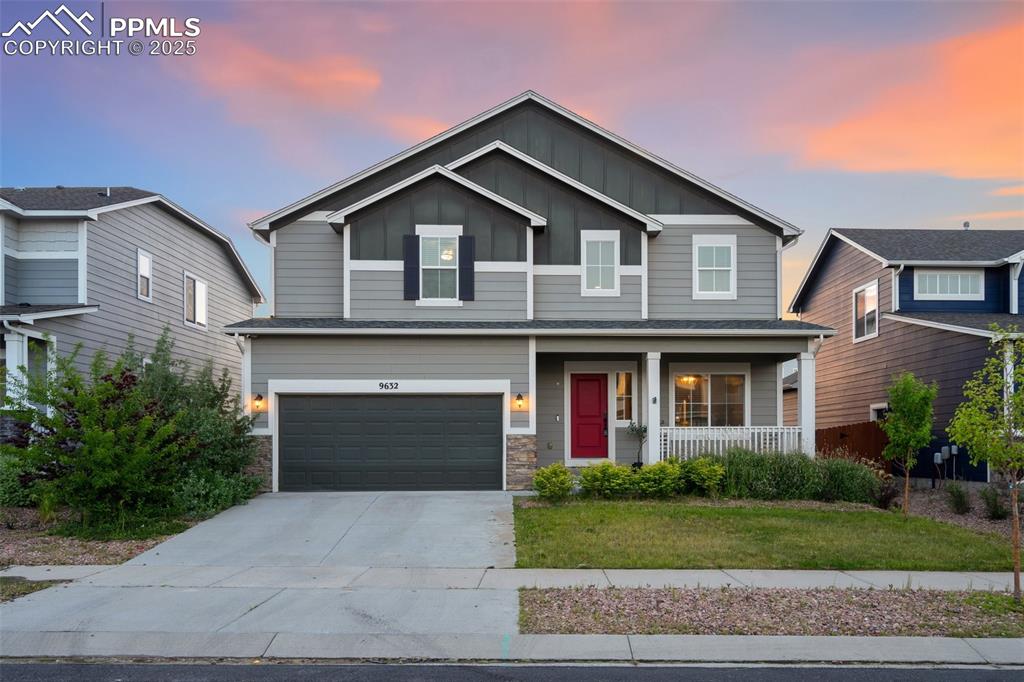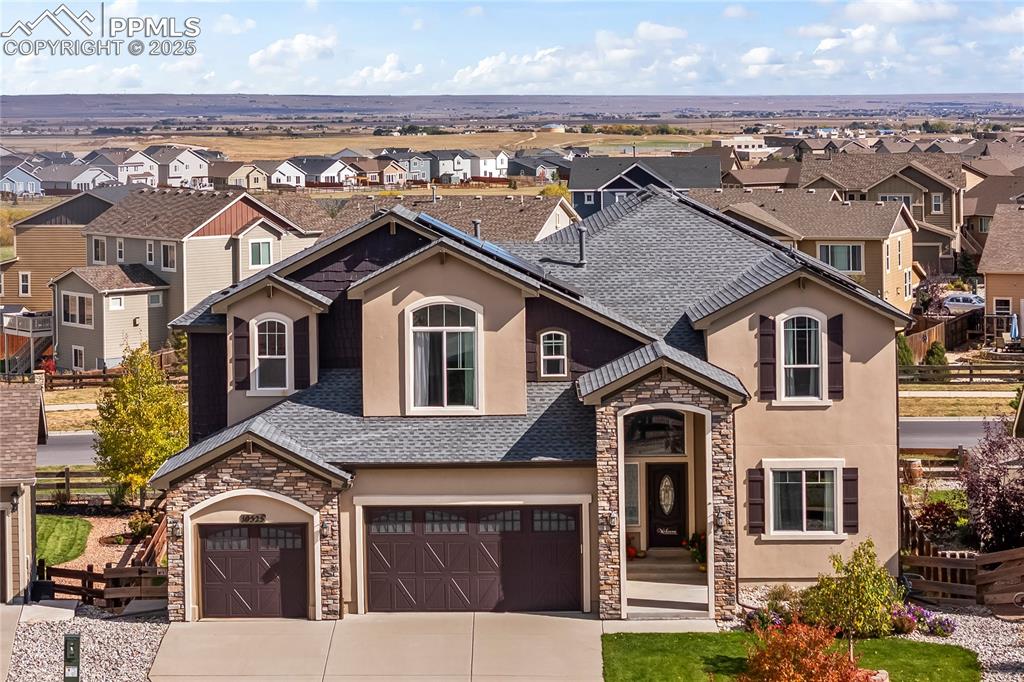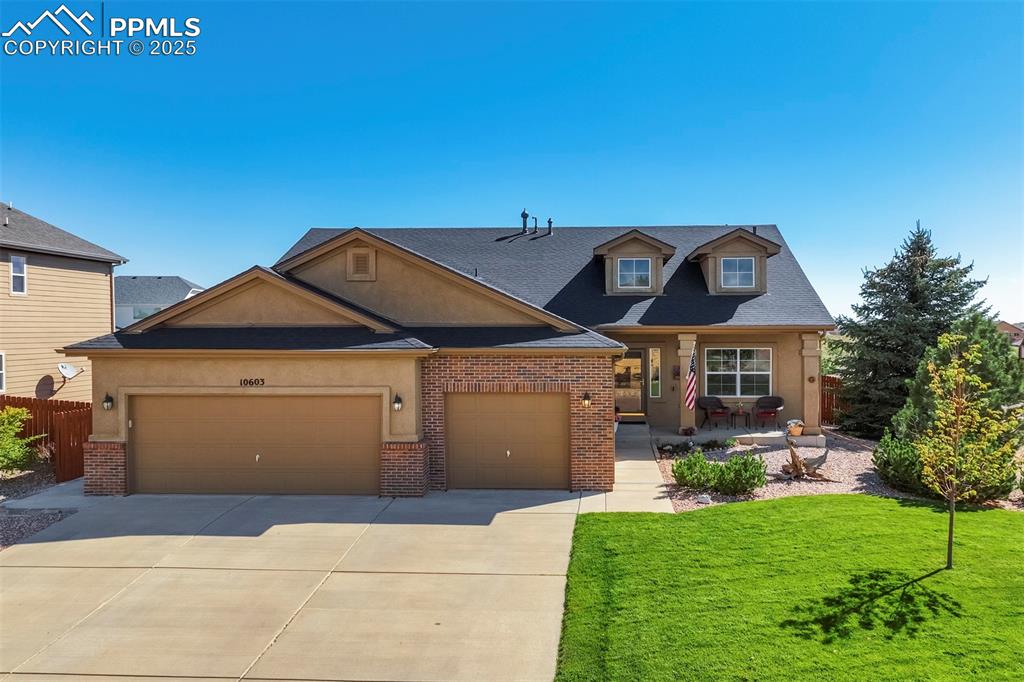12770 Mt Harvard Drive
Peyton, CO 80831 — El Paso County — Meridian Ranch NeighborhoodResidential $570,000 Sold Listing# 6718998
5 beds 3313 sqft 0.1914 acres 2014 build
Property Description
Welcome to this beautiful, two-story home in the prestigious golf course community, Meridian Ranch. Enter the home to open concept living, with large windows, and ample natural light. Large living room with a gas fireplace, eat-in kitchen with stainless steel appliances and oversized island, and a bonus room for office use, or formal dining. Upstairs includes laundry room with washer and dryer included, 3 secondary bedrooms, and an oversized master bedroom with walk-in closet, and a luxurious 5-piece master bathroom. In the basement, you will find another large bedroom with walk-in closet, an oversized storage area with potential for a sixth bedroom, full bath, and a massive living/rec room with a second gas fireplace. This home features covered patios in both the front and back yards, and a three-car garage with an extended third stall. Just a couple of blocks from schools, parks, and walking trails., and a short drive to local dining. You don't want to miss this one!
Listing Details
- Property Type
- Residential
- Listing#
- 6718998
- Source
- PPAR (Pikes Peak Association)
- Last Updated
- 07-15-2024 09:48am
- Status
- Sold
Property Details
- Sold Price
- $570,000
- Location
- Peyton, CO 80831
- SqFT
- 3313
- Year Built
- 2014
- Acres
- 0.1914
- Bedrooms
- 5
- Garage spaces
- 3
- Garage spaces count
- 3
Map
Property Level and Sizes
- SqFt Finished
- 3050
- SqFt Upper
- 1221
- SqFt Main
- 1041
- SqFt Basement
- 1051
- Lot Description
- Level
- Lot Size
- 8337.0000
- Base Floor Plan
- 2 Story
- Basement Finished %
- 75
Financial Details
- Previous Year Tax
- 2782.53
- Year Tax
- 2022
Interior Details
- Appliances
- Dishwasher, Disposal, Dryer, Gas in Kitchen, Microwave Oven, Refrigerator, Self Cleaning Oven, Washer
- Fireplaces
- Basement, Main Level, Two
- Utilities
- Electricity Connected, Natural Gas Connected, Solar
Exterior Details
- Fence
- Rear
- Wells
- 0
- Water
- Assoc/Distr
Room Details
- Baths Full
- 3
- Main Floor Bedroom
- 0
- Laundry Availability
- Upper
Garage & Parking
- Garage Type
- Attached
- Garage Spaces
- 3
- Garage Spaces
- 3
- Parking Features
- Garage Door Opener, Oversized
Exterior Construction
- Structure
- Frame
- Siding
- Brick,Wood
- Roof
- Composite Shingle
- Construction Materials
- Existing Home
Land Details
- Water Tap Paid (Y/N)
- No
Schools
- School District
- Falcon-49
Walk Score®
Contact Agent
executed in 0.667 sec.













