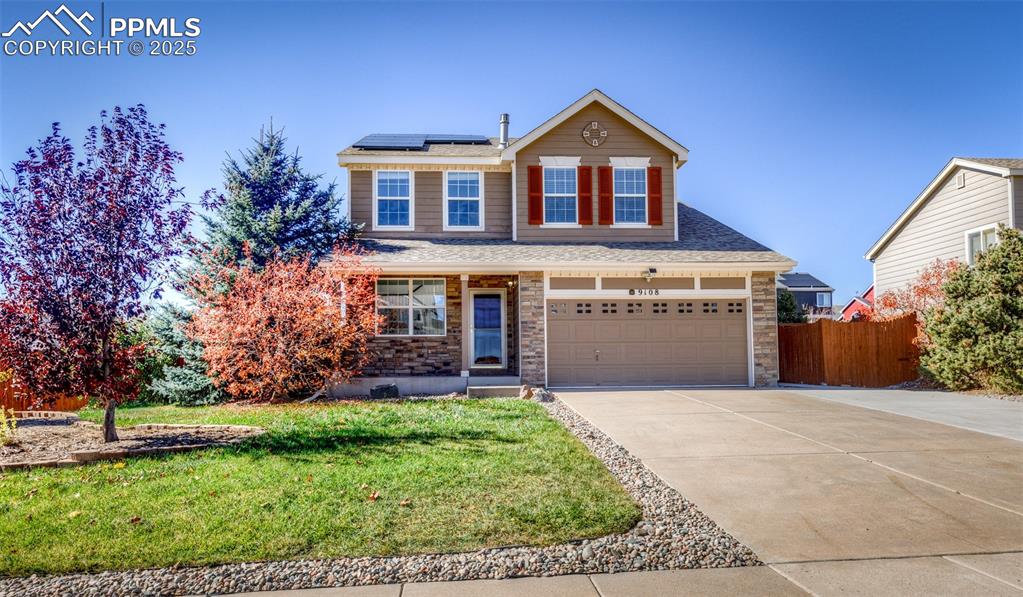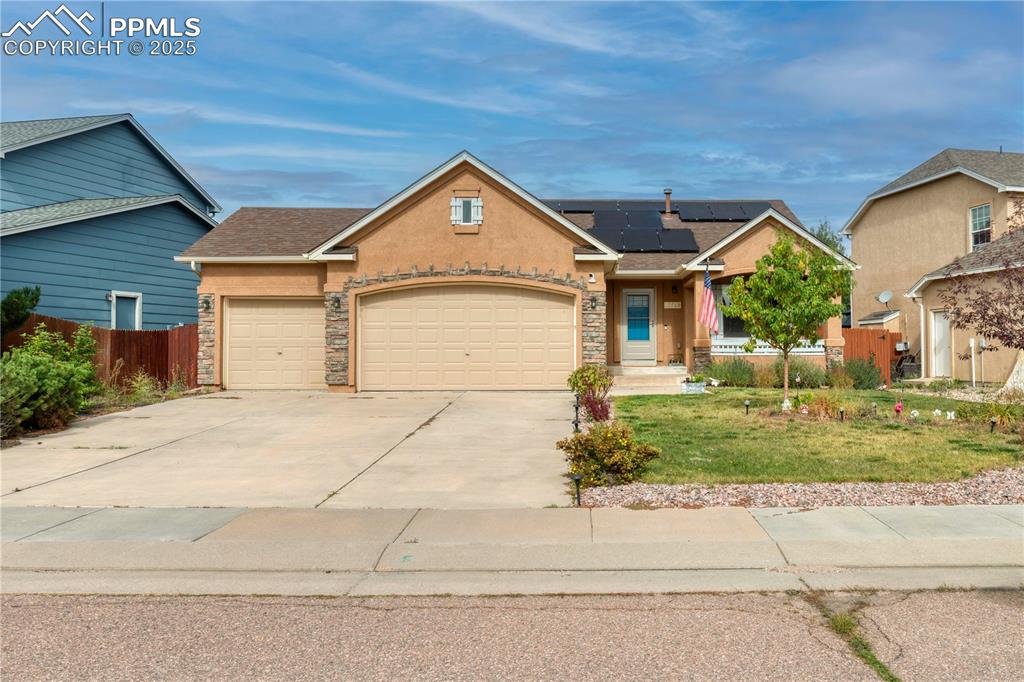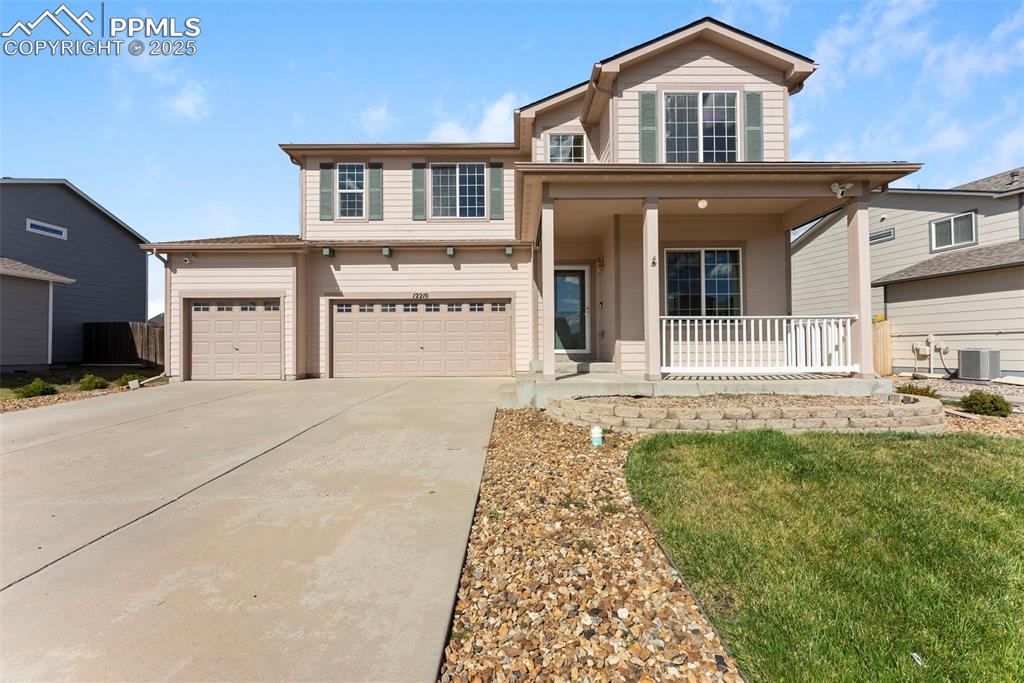12846 Granite Ridge Drive
Peyton, CO 80831 — El Paso County — Other NeighborhoodResidential $515,000 Active Listing# 8205281
5 beds 3 baths 2678.00 sqft Lot size: 7405.20 sqft 0.17 acres 2022 build
Property Description
This meticulously maintained 5 bedroom, 3 bath residence is situated in the highly sought-after Meridian Ranch community. Features a bright and open floor plan with a fully finished basement. The gourmet kitchen is equipped with modern stainless appliances, an island counter bar, granite countertops, a gas range stove, and an extended granite buffet counter with additional cabinetry, seamlessly connecting to the dining area with access to the backyard. The main level living room and family room both include fireplaces, providing a comfortable setting for cooler Colorado evenings. Spacious master bedroom suite with an adjoining bath, featuring double sinks and a generous walk-in closet. An additional bedroom and full bathroom are complete the main floor. The finished basement boasts a sizable 2nd family room with a wet bar, ideal for entertaining. Three more well-proportioned bedrooms and another full bathroom complete the lower level. Outdoor amenities include a large patio accessible from the dining area walkout, a custom fire pit and direct access to open space, creating an expansive and inviting environment. This home is positioned within a
great neighborhood, offering close proximity to schools, parks, shopping, restaurants, and a variety of exceptional HOA amenities available year-round, including a fitness center, pool and golf course!
Listing Details
- Property Type
- Residential
- Listing#
- 8205281
- Source
- REcolorado (Denver)
- Last Updated
- 10-18-2025 07:55pm
- Status
- Active
- Off Market Date
- 11-30--0001 12:00am
Property Details
- Property Subtype
- Single Family Residence
- Sold Price
- $515,000
- Original Price
- $575,000
- Location
- Peyton, CO 80831
- SqFT
- 2678.00
- Year Built
- 2022
- Acres
- 0.17
- Bedrooms
- 5
- Bathrooms
- 3
- Levels
- One
Map
Property Level and Sizes
- SqFt Lot
- 7405.20
- Lot Features
- Ceiling Fan(s), High Ceilings, Kitchen Island, Pantry, Walk-In Closet(s), Wet Bar
- Lot Size
- 0.17
- Basement
- Finished
Financial Details
- Previous Year Tax
- 2904.00
- Year Tax
- 2024
- Is this property managed by an HOA?
- Yes
- Primary HOA Name
- Stonebridge at Meridian Ridge
- Primary HOA Phone Number
- 719-685-8743
- Primary HOA Amenities
- Clubhouse, Fitness Center, Golf Course, Playground, Pool, Trail(s)
- Primary HOA Fees Included
- Trash
- Primary HOA Fees
- 68.00
- Primary HOA Fees Frequency
- Monthly
Interior Details
- Interior Features
- Ceiling Fan(s), High Ceilings, Kitchen Island, Pantry, Walk-In Closet(s), Wet Bar
- Appliances
- Cooktop, Dishwasher, Double Oven, Microwave, Refrigerator
- Electric
- Central Air
- Flooring
- Carpet
- Cooling
- Central Air
- Heating
- Forced Air
- Fireplaces Features
- Living Room
Exterior Details
- Features
- Fire Pit, Rain Gutters
- Water
- Public
- Sewer
- Public Sewer
Garage & Parking
- Parking Features
- Concrete
Exterior Construction
- Roof
- Composition
- Construction Materials
- Frame
- Exterior Features
- Fire Pit, Rain Gutters
- Builder Source
- Public Records
Land Details
- PPA
- 0.00
- Road Frontage Type
- Public
- Road Responsibility
- Public Maintained Road
- Road Surface Type
- Paved
- Sewer Fee
- 0.00
Schools
- Elementary School
- Woodmen Hills
- Middle School
- Falcon
- High School
- Falcon
Walk Score®
Listing Media
- Virtual Tour
- Click here to watch tour
Contact Agent
executed in 0.299 sec.













