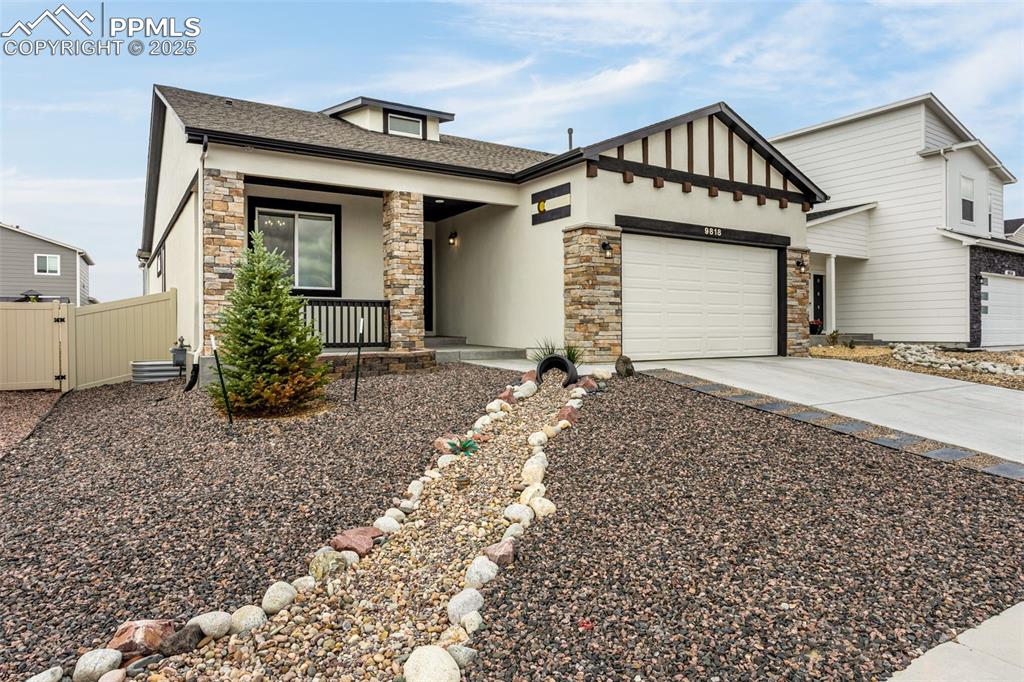15591 Oscuro Trail
Peyton, CO 80831 — El Paso County — Saddlehorn Ranch NeighborhoodResidential $1,100,000 Sold Listing# 3971860
5 beds 4876 sqft 2.5900 acres 2022 build
Property Description
This beautiful semi-custom ranch plan home with a garden level basement sets on a 2.5+ acre with plenty of space for many different options. The main level features hickory hardwood flooring almost everywhere., including the entry, the living room, dining room, kitchen, nook and master bedroom. The living room also features a stone floor-to-ceiling gas fireplace, Faux wood beams and a walkout to the huge composite covered deck with gas stub for a grill or fire pit. In the gourmet kitchen you will find an oversized island, granite countertops, stainless steel appliances (36” gas cooktop, Euro vent, wall oven combo with microwave/convection oven and refrigerator) and large pantry. For the owners, there is a large master suite with another walkout to the deck and the 5-piece spa like a bathroom with dual sinks, shower and tub. Providing a second front entry to the home is through the executive suite which includes a kitchenette with sink, refrigerator and microwave. The full finished basement has 9’ ceilings with another stone gas fireplace and a huge family room with large wet bar. Completing the basement are 3 more bedrooms, 2 3/4 bathrooms (featuring another suite with private bath), plus a storage room and mechanical room. There are quartz countertops in all of the bathrooms and metal railings for the stairways. The garage is one of the highlights of this amazing property, it has an extra long 2-car side with an 8’ door plus a huge RV garage with a inside water spigot and a 14’ door. Also included are central air conditioning for those hot summer days, a central humidifier to help maintain all of that hardwood and a radon mitigation system.
Listing Details
- Property Type
- Residential
- Listing#
- 3971860
- Source
- PPAR (Pikes Peak Association)
- Last Updated
- 05-20-2024 09:50am
- Status
- Sold
Property Details
- Sold Price
- $1,100,000
- Location
- Peyton, CO 80831
- SqFT
- 4876
- Year Built
- 2022
- Acres
- 2.5900
- Bedrooms
- 5
- Garage spaces
- 4
- Garage spaces count
- 4
Map
Property Level and Sizes
- SqFt Finished
- 4754
- SqFt Main
- 2438
- SqFt Basement
- 2438
- Lot Description
- 360-degree View
- Lot Size
- 112820.0000
- Base Floor Plan
- Ranch
- Basement Finished %
- 95
Financial Details
- Previous Year Tax
- 687.00
- Year Tax
- 2022
Interior Details
- Appliances
- 220v in Kitchen, Dishwasher, Disposal, Dryer, Gas in Kitchen, Kitchen Vent Fan, Microwave Oven, Refrigerator, Self Cleaning Oven, Washer
- Fireplaces
- Basement, Gas, Main Level, Masonry, Two
- Utilities
- Electricity Connected, Natural Gas
Exterior Details
- Fence
- None
- Wells
- 0
- Water
- Assoc/Distr
Room Details
- Baths Full
- 1
- Main Floor Bedroom
- M
- Laundry Availability
- Electric Hook-up,Main
Garage & Parking
- Garage Type
- Attached,Tandem
- Garage Spaces
- 4
- Garage Spaces
- 4
- Parking Features
- 220V, Garage Door Opener, Oversized, RV Garage
Exterior Construction
- Structure
- Frame
- Siding
- Stone,Stucco
- Roof
- Composite Shingle
- Construction Materials
- Existing Home
- Builder Name
- Vantage Hm Corp
Land Details
- Water Tap Paid (Y/N)
- No
Schools
- School District
- Falcon-49
Walk Score®
Contact Agent
executed in 0.322 sec.













