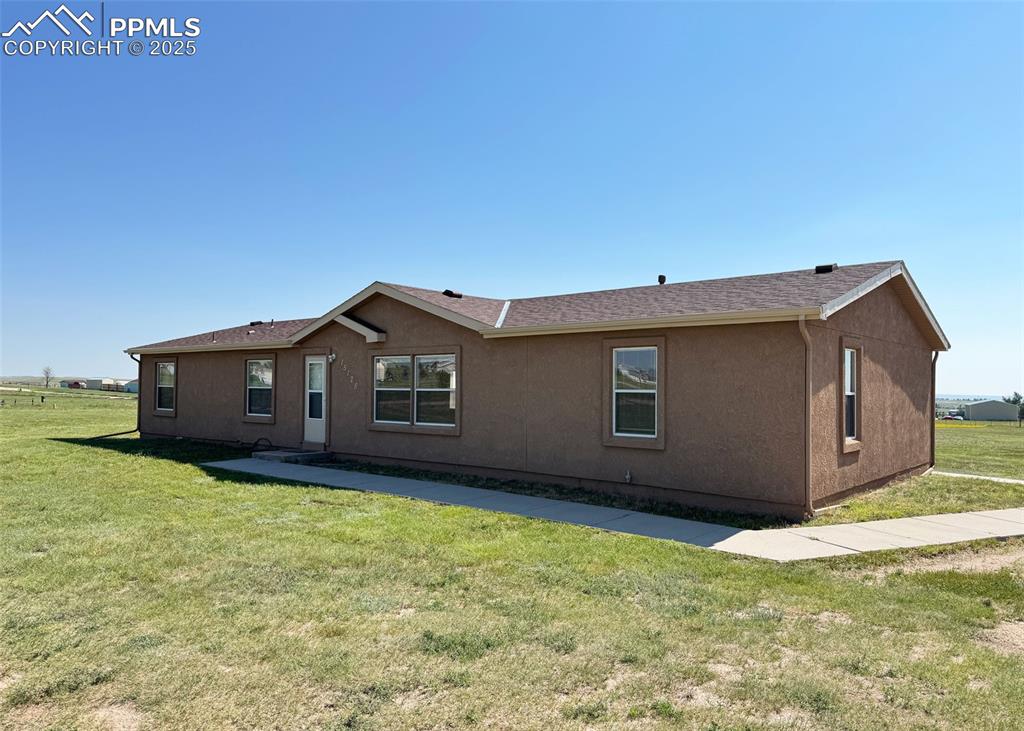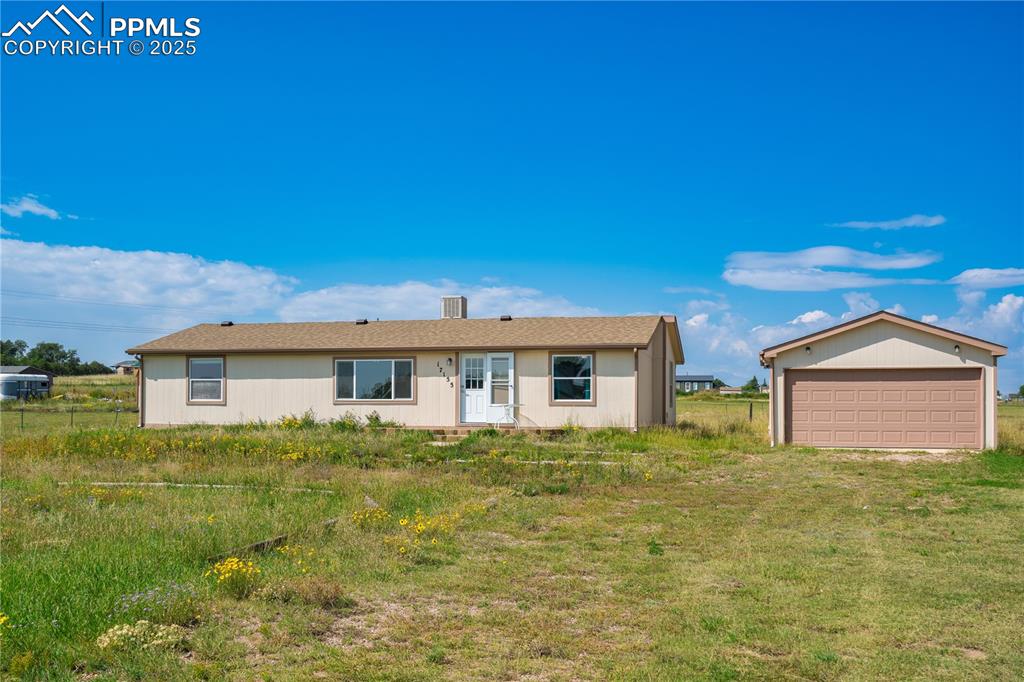17030 Sage Crest Road
Peyton, CO 80831 — El Paso County — Blue Sage NeighborhoodResidential $317,500 Sold Listing# 7286817
3 beds 2 baths 1582.00 sqft Lot size: 110207.00 sqft 2.53 acres 1995 build
Updated: 03-15-2024 09:01pm
Property Description
IF you're ready to get away from the hustle and bustle of city life, this is the home for you! This home has new paint and a great open floor plan. The eat-in kitchen has so much cabinet space and lots of natural light. Great starter home with 3 bedrooms and 2 bathrooms and 2.5 acres of outdoor space, where you can spend time gardening or raising farm animals. The front of the house boasts a beautiful mountain view and a deck where you can sit and enjoy your morning coffee. There is an oversized detached finished garage with new door that you can operate by cell phone. There is also a 50 amp connection for hooking up an RV. The current owners bought a solar system in 2019, which will be included in the purchase of this great home. You will actually get money back every year from Mountain View Electric! A home warranty will also be included in the purchase! This won't last long!
Listing Details
- Property Type
- Residential
- Listing#
- 7286817
- Source
- REcolorado (Denver)
- Last Updated
- 03-15-2024 09:01pm
- Status
- Sold
- Status Conditions
- None Known
- Off Market Date
- 08-05-2020 12:00am
Property Details
- Property Subtype
- Single Family Residence
- Sold Price
- $317,500
- Original Price
- $317,500
- Location
- Peyton, CO 80831
- SqFT
- 1582.00
- Year Built
- 1995
- Acres
- 2.53
- Bedrooms
- 3
- Bathrooms
- 2
- Levels
- One
Map
Property Level and Sizes
- SqFt Lot
- 110207.00
- Lot Features
- Breakfast Nook, Ceiling Fan(s), Eat-in Kitchen, Five Piece Bath, Laminate Counters, Primary Suite, Open Floorplan
- Lot Size
- 2.53
Financial Details
- Previous Year Tax
- 1215.00
- Year Tax
- 2019
- Primary HOA Fees
- 0.00
Interior Details
- Interior Features
- Breakfast Nook, Ceiling Fan(s), Eat-in Kitchen, Five Piece Bath, Laminate Counters, Primary Suite, Open Floorplan
- Appliances
- Cooktop, Dishwasher, Disposal, Electric Water Heater, Oven, Range Hood, Refrigerator
- Electric
- Other
- Flooring
- Carpet, Wood
- Cooling
- Other
- Heating
- Forced Air, Propane
- Utilities
- Electricity Available
Exterior Details
- Features
- Dog Run, Garden, Private Yard, Water Feature
- Water
- Private
- Sewer
- Septic Tank
Garage & Parking
- Parking Features
- Driveway-Gravel, Dry Walled, Insulated Garage, Oversized
Exterior Construction
- Roof
- Composition
- Construction Materials
- Concrete, Frame, Wood Siding
- Exterior Features
- Dog Run, Garden, Private Yard, Water Feature
- Window Features
- Double Pane Windows
- Security Features
- Carbon Monoxide Detector(s), Smoke Detector(s)
- Builder Source
- Public Records
Land Details
- PPA
- 0.00
- Road Frontage Type
- Public
- Road Responsibility
- Public Maintained Road
- Road Surface Type
- Paved
- Sewer Fee
- 0.00
Schools
- Elementary School
- Falcon
- Middle School
- Falcon
- High School
- Falcon
Walk Score®
Contact Agent
executed in 0.247 sec.













