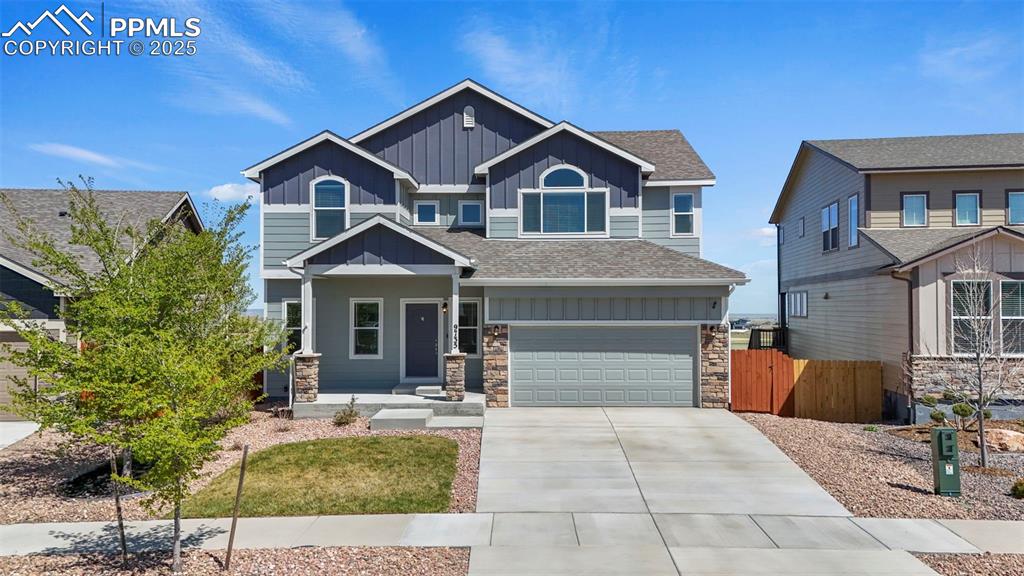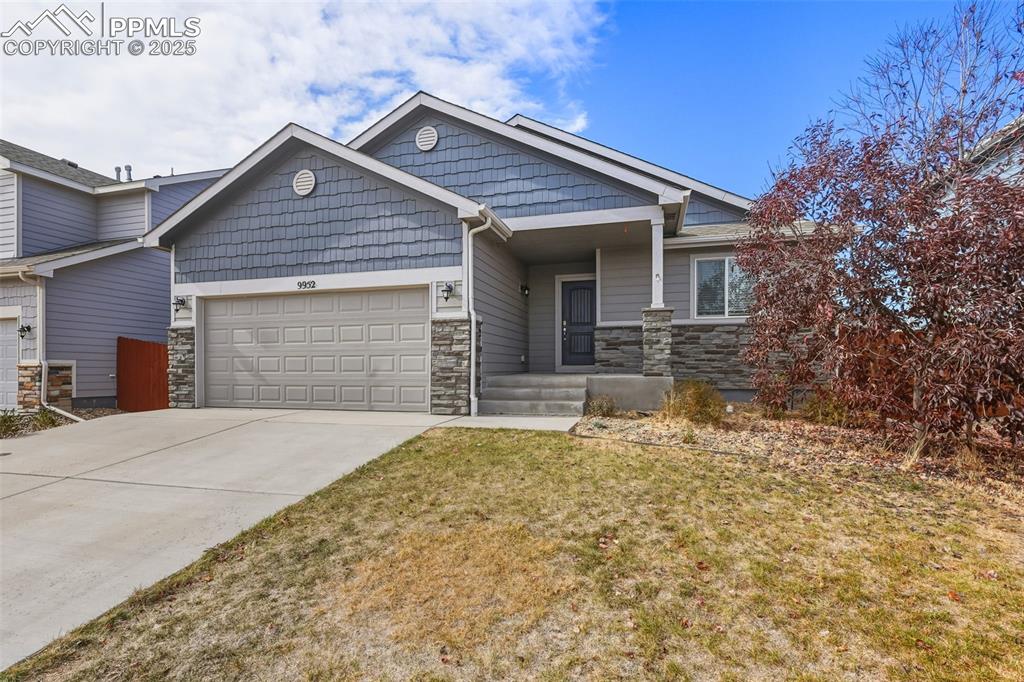7560 Stephenville Road
Peyton, CO 80831 — El Paso County — Woodmen Hills NeighborhoodResidential $400,000 Sold Listing# 3510328
3 beds 1295 sqft 0.1354 acres 2002 build
Property Description
Truly Wonderful 'Main Level Living' Ranch Home Awaits You on this Updated Home w/New Int/Ext. Paint and New Flooring Throughout Living Areas, Kitchen and Baths!! NO HOA!! Built-In Speakers Throughout Home!! Nice Open Floor Plan w/Large Living Room and Extra Spacious Kitchen w/Eating Area Walking Out to Fenced Back Yard and Patio for Great Entertaining for All the Kids and Animals to Play!! Large Master Bedroom w/Adjoining 3/4 Bath and Walk-In Closet Along with 2 Spacious Xtra Bedrooms w/Full Bath!! A Perfect Starter Home or for the Seniors for Down Sizing. Great Neighborhood and Walking Distance to All Amenities and Walking/Biking Trails. 2 Updated Rec Centers Are Included in the Metro Fees w/Pools and Fitness Center!! Come See a Fabulous Place!!!
Listing Details
- Property Type
- Residential
- Listing#
- 3510328
- Source
- PPAR (Pikes Peak Association)
- Last Updated
- 05-08-2024 03:18pm
- Status
- Sold
Property Details
- Sold Price
- $400,000
- Location
- Peyton, CO 80831
- SqFT
- 1295
- Year Built
- 2002
- Acres
- 0.1354
- Bedrooms
- 3
- Garage spaces
- 2
- Garage spaces count
- 2
Map
Property Level and Sizes
- SqFt Finished
- 1295
- SqFt Main
- 1295
- Lot Description
- Level
- Lot Size
- 5900.0000
- Base Floor Plan
- Ranch
Financial Details
- Previous Year Tax
- 1288.57
- Year Tax
- 2022
Interior Details
- Appliances
- 220v in Kitchen, Dishwasher, Disposal, Kitchen Vent Fan, Microwave Oven, Range, Refrigerator, Self Cleaning Oven
- Fireplaces
- None
- Utilities
- Electricity Connected, Natural Gas Connected, Telephone, See Prop Desc Remarks
- Handicap
- Kitchen Access
Exterior Details
- Fence
- Rear
- Wells
- 0
- Water
- Assoc/Distr
Room Details
- Baths Full
- 1
- Main Floor Bedroom
- M
- Laundry Availability
- Electric Hook-up,Main
Garage & Parking
- Garage Type
- Attached
- Garage Spaces
- 2
- Garage Spaces
- 2
- Parking Features
- 220V, Garage Door Opener, See Prop Desc Remarks
Exterior Construction
- Structure
- Framed on Lot,Frame,See Prop Desc Remarks
- Siding
- Masonite Type
- Roof
- Composite Shingle
- Construction Materials
- Existing Home
Land Details
- Water Tap Paid (Y/N)
- No
Schools
- School District
- Falcon-49
Walk Score®
Contact Agent
executed in 0.298 sec.













