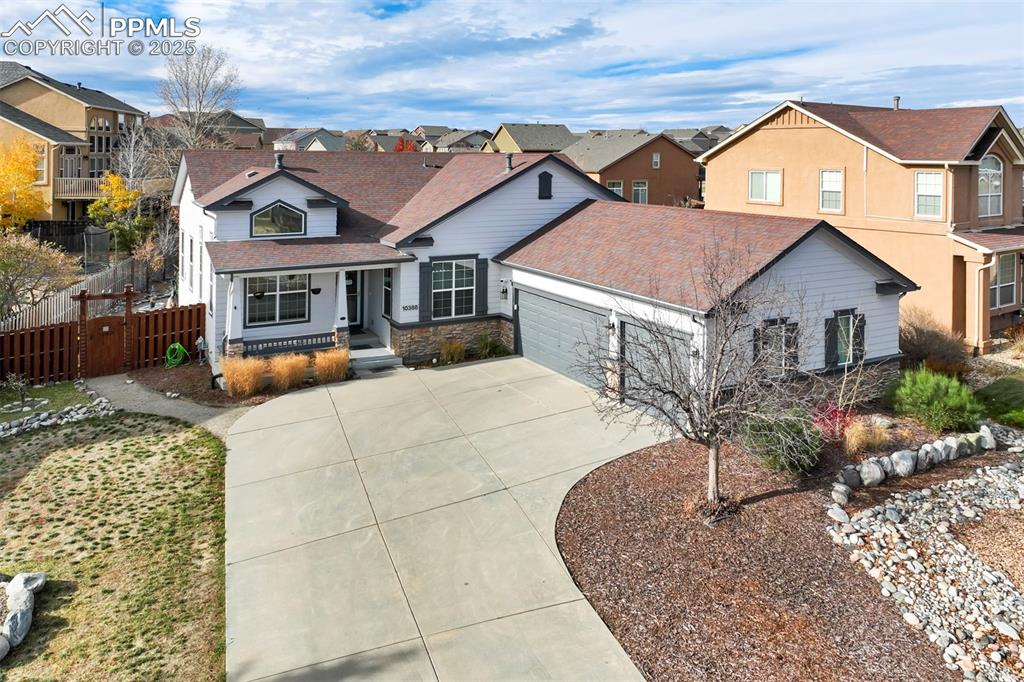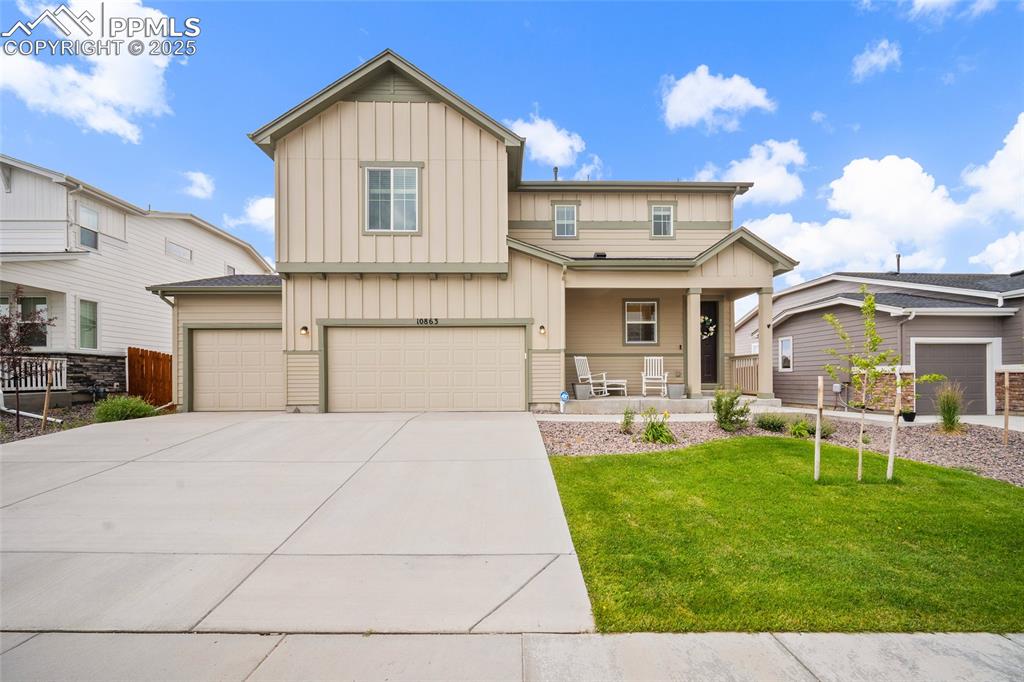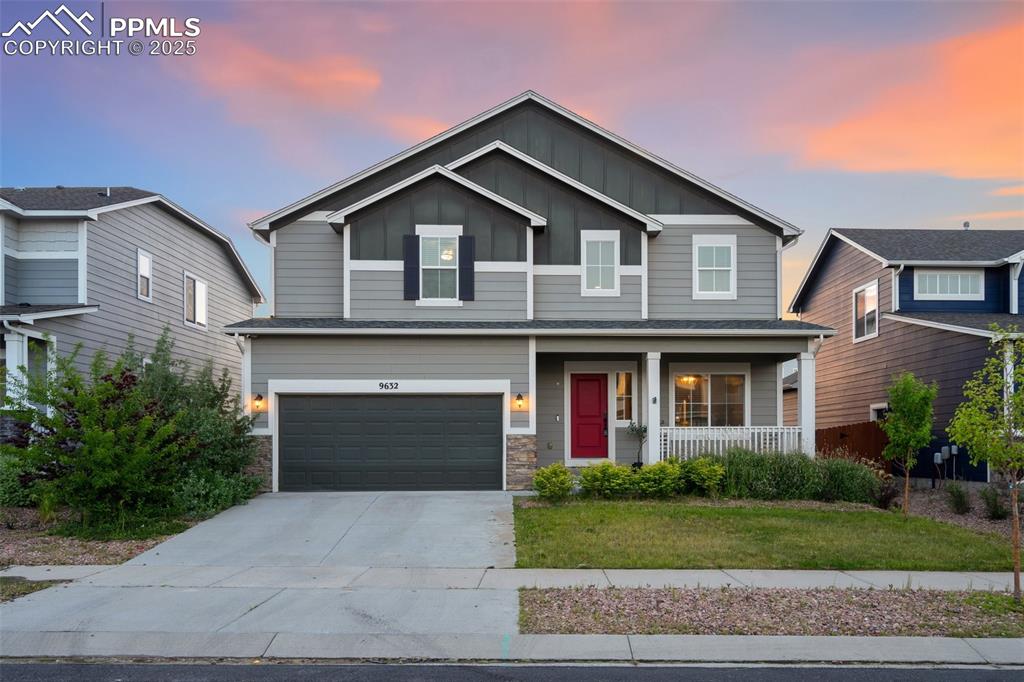7863 Buschborn Road
Peyton, CO 80831 — El Paso County — Woodmen Hills NeighborhoodResidential $669,900 Sold Listing# 8611414
6 beds 4289 sqft 0.5000 acres 2001 build
Property Description
A MUST SEE and NO HOA!! RECENT UPGRADES INCLUDE: Brand New Carpet, New Interior Paint, Updated Master Bath Shower and Flooring. This wonderful home is located in the established subdivision of Woodmen Hills, sitting on over half an acre! This 6 bedroom / 4 bath home has over 4,200 square feet! The heart of the home boasts an open concept with oversized gourmet kitchen with gas cook stove and granite counters. The kitchen flows into the living room with a vaulted ceiling and abundance of natural light where you can cozy up to the gas fireplace. The home also has a separate formal dining room and a den perfect for entertaining. Escape to the main level owner’s suite with vaulted ceilings and a private, 5-piece bathroom with a tub surround, tile floor and walk-in closet. No need to go up and down the stairs with the primary bedroom and laundry room on the main level. The upper level has 3 good sized bedrooms and full bath. The finished walk-out garden level basement consists of 2 additional bedrooms, a full bathroom, 475 square feet of storage, and a large recreation/family room with plenty of natural light. The over 1700 square foot basement could also be used generate extra income and be used as a rental. Outside, you can enjoy the native beauty of the partially fenced-in back yard from either the spacious deck or concrete patio. The front yard is xeriscape and low maintenance. In the back yard you will be amazed with the 24 X 30 workshop to keep all your extra toys. The shop includes concrete floors, electric hook up with sub panel. The Solar Panels are Paid in Full and will save you a lot on your utility bill. Woodmen Hills offers 2 recreational centers with indoor/outdoor pool, indoor/outdoor basketball courts, four parks, exercise and fitness classes, hiking and walking trails. Just minutes from restaurants and shopping. Come see this large home with so much to offer in the wonderful community of Woodmen Hills before it's gone!!
Listing Details
- Property Type
- Residential
- Listing#
- 8611414
- Source
- PPAR (Pikes Peak Association)
- Last Updated
- 12-03-2024 10:18am
- Status
- Sold
Property Details
- Sold Price
- $669,900
- Location
- Peyton, CO 80831
- SqFT
- 4289
- Year Built
- 2001
- Acres
- 0.5000
- Bedrooms
- 6
- Garage spaces
- 4
- Garage spaces count
- 4
Map
Property Level and Sizes
- SqFt Finished
- 3895
- SqFt Upper
- 715
- SqFt Main
- 1787
- SqFt Basement
- 1787
- Lot Description
- See Prop Desc Remarks
- Lot Size
- 21780.0000
- Base Floor Plan
- 2 Story
- Basement Finished %
- 78
Financial Details
- Previous Year Tax
- 1813.00
- Year Tax
- 2022
Interior Details
- Appliances
- 220v in Kitchen, Dishwasher, Disposal, Dryer, Gas in Kitchen, Microwave Oven, Range, Refrigerator, Washer
- Fireplaces
- Gas, Main Level, One
- Utilities
- Electricity Connected, Solar
Exterior Details
- Fence
- Rear
- Wells
- 0
- Water
- Assoc/Distr
- Out Buildings
- Shop
Room Details
- Baths Full
- 3
- Main Floor Bedroom
- M
- Laundry Availability
- Main
Garage & Parking
- Garage Type
- Attached,Detached
- Garage Spaces
- 4
- Garage Spaces
- 4
- Parking Features
- Even with Main Level, Garage Door Opener, See Prop Desc Remarks
- Out Buildings
- Shop
Exterior Construction
- Structure
- Frame
- Siding
- Masonite Type
- Roof
- Composite Shingle
- Construction Materials
- Existing Home
Land Details
- Water Tap Paid (Y/N)
- No
Schools
- School District
- Falcon-49
Walk Score®
Contact Agent
executed in 0.435 sec.













