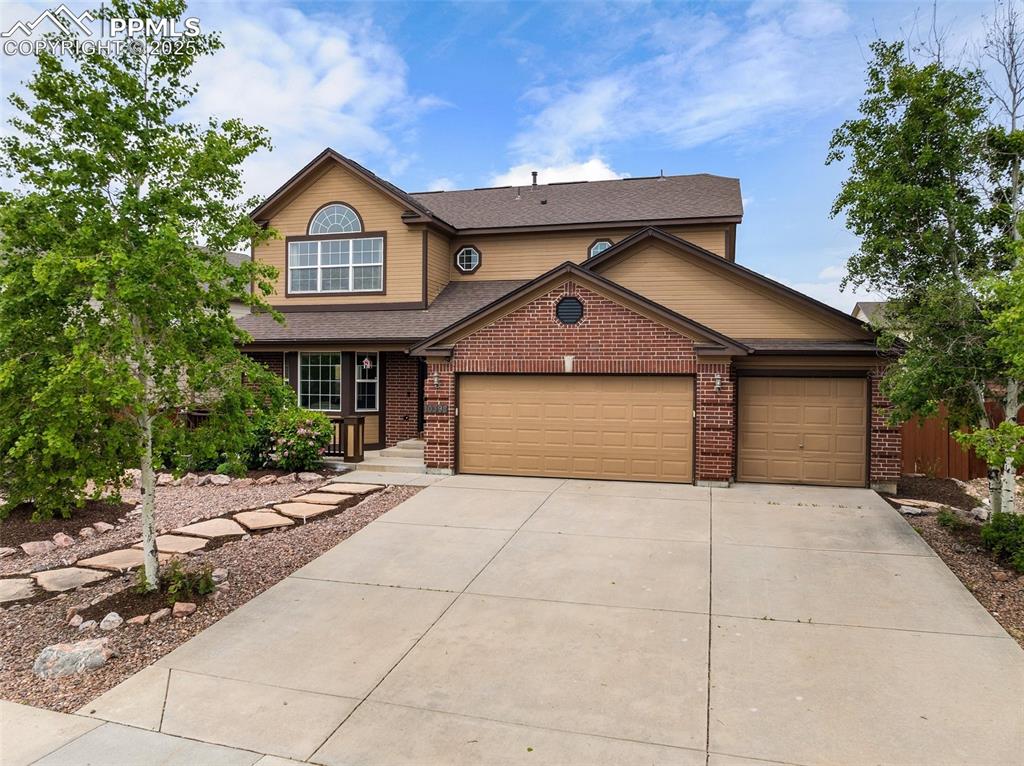9810 Carrington Drive
Peyton, CO 80831 — El Paso County — Paint Brush Hills NeighborhoodResidential $635,000 Sold Listing# 8473526
4 beds 3 baths 3749.00 sqft Lot size: 20037.60 sqft 0.46 acres 2005 build
Updated: 04-21-2021 10:55am
Property Description
Million $$$ Views of the Colorado mountains await you in this stunning rancher at Paint Brush Hills! Located on a nearly 1/2 acre landscaped lot, this home provides so much space to enjoy the beautiful Colorado outdoors! As you approach the home, notice the beautiful stucco and stone exterior and 3-car garage. Enter the home into the spacious foyer with wood flooring and get just a taste of the views that are to come! 2 living areas on the main level offer the flexibility to use as you wish! Off the foyer is a large great room with sliding doors leading to your private low-maintenance deck. Enter the gourmet kitchen with beautiful granite countertops, a center island, a breakfast bar, stainless steel appliances and tons of cabinets with convenient pull-outs! Adjacent to the kitchen is another room with a gas fireplace that can be used as a formal dining room or a family room/sitting room - whatever works for you! The main level master is so roomy and has a private en-suite with a soaking tub, a huge walk-in shower, double vanities and a walk-in closet! The second bedroom and office on the main level are adjacent to a full bathroom. A laundry area with plenty of storage and access to the garage complete this level. The walk-out basement does not play second fiddle to the main level. Great for multi-generational living, there is a spacious family room with a 3-sided gas fireplace and a wet bar/kitchenette area with seating, a full refrigerator and tons of cabinets. Another large room has a walk-out to the covered patio. Two additional bedrooms (one with another laundry hook-up) have walk-in closets and are just steps away from another bathroom with a walk-in shower. There is also another flex space in the basement that could easily be made into a 5th bedroom if needed. Plenty of space for your RV with a gate and pathway that allows you to park it at the back of your property. Conveniently located to all, yet offering the privacy you desire, come and fall in love!
Listing Details
- Property Type
- Residential
- Listing#
- 8473526
- Source
- REcolorado (Denver)
- Last Updated
- 04-21-2021 10:55am
- Status
- Sold
- Status Conditions
- None Known
- Der PSF Total
- 169.38
- Off Market Date
- 03-20-2021 12:00am
Property Details
- Property Subtype
- Single Family Residence
- Sold Price
- $635,000
- Original Price
- $550,000
- List Price
- $635,000
- Location
- Peyton, CO 80831
- SqFT
- 3749.00
- Year Built
- 2005
- Acres
- 0.46
- Bedrooms
- 4
- Bathrooms
- 3
- Parking Count
- 1
- Levels
- One
Map
Property Level and Sizes
- SqFt Lot
- 20037.60
- Lot Features
- Ceiling Fan(s), Eat-in Kitchen, Entrance Foyer, Five Piece Bath, Granite Counters, High Ceilings, In-Law Floor Plan, Kitchen Island, Open Floorplan, Pantry, Vaulted Ceiling(s), Walk-In Closet(s), Wet Bar
- Lot Size
- 0.46
- Basement
- Full,Walk-Out Access
Financial Details
- PSF Total
- $169.38
- PSF Finished
- $174.55
- PSF Above Grade
- $334.39
- Previous Year Tax
- 2927.00
- Year Tax
- 2019
- Is this property managed by an HOA?
- No
- Primary HOA Fees
- 0.00
Interior Details
- Interior Features
- Ceiling Fan(s), Eat-in Kitchen, Entrance Foyer, Five Piece Bath, Granite Counters, High Ceilings, In-Law Floor Plan, Kitchen Island, Open Floorplan, Pantry, Vaulted Ceiling(s), Walk-In Closet(s), Wet Bar
- Appliances
- Bar Fridge, Cooktop, Dishwasher, Disposal, Dryer, Microwave, Oven, Range, Refrigerator, Washer
- Laundry Features
- In Unit
- Electric
- Central Air
- Flooring
- Carpet, Tile, Wood
- Cooling
- Central Air
- Heating
- Forced Air, Natural Gas
- Fireplaces Features
- Basement,Dining Room,Gas
Exterior Details
- Features
- Private Yard
- Patio Porch Features
- Deck,Patio
- Lot View
- Mountain(s)
- Water
- Public
- Sewer
- Public Sewer
Garage & Parking
- Parking Spaces
- 1
- Parking Features
- Concrete, Oversized
Exterior Construction
- Roof
- Composition
- Construction Materials
- Frame
- Exterior Features
- Private Yard
- Window Features
- Window Coverings, Window Treatments
Land Details
- PPA
- 1380434.78
- Sewer Fee
- 0.00
Schools
- Elementary School
- Falcon
- Middle School
- Falcon
- High School
- Falcon
Walk Score®
Listing Media
- Virtual Tour
- Click here to watch tour
Contact Agent
executed in 0.281 sec.













