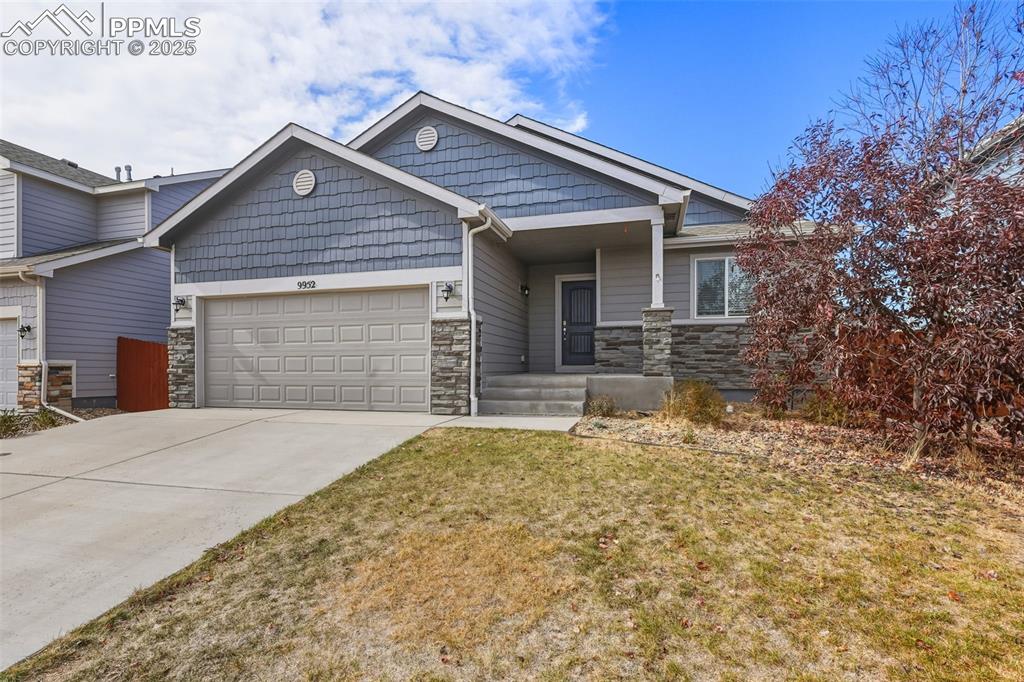9935 Jaggar Way
Peyton, CO 80831 — El Paso County — Paint Brush Hills NeighborhoodResidential $462,000 Sold Listing# 9009122
3 beds 1581 sqft 0.2236 acres 2018 build
Property Description
Embark on the journey to owning your ideal ranch-style residence, impeccably prepared for you to move in and designed for utmost comfort! This home features three bedrooms, two bathrooms, and a wealth of amenities crafted for a convenient lifestyle. The kitchen stands out as a true gem, fitted with contemporary appliances, sophisticated granite countertops, a large center island, and a seamless open dining space, simplifying meal prep and making entertaining effortless.Feel the inviting warmth of the spacious great room, complemented by expansive sliding glass doors and a handy tech center to meet all your needs. The master bedroom offers a serene retreat, complete with an en suite bathroom and a large walk-in closet, ensuring a personal oasis within your home. The oversized 3-car garage, complete with storage racks, provides ample space for your storage needs.Step into the beautifully landscaped backyard, a peaceful sanctuary for relaxation, featuring an extensive covered patio and a convenient storage shed. The front covered patio is the ideal spot to savor breathtaking sunsets. Revel in the benefits of residing in a prime location, with dining options, educational institutions, and supermarkets merely a short drive away. This home is more than just a living space., it embodies a lifestyle ready for you to embrace.
Listing Details
- Property Type
- Residential
- Listing#
- 9009122
- Source
- PPAR (Pikes Peak Association)
- Last Updated
- 05-10-2024 05:07pm
- Status
- Sold
Property Details
- Sold Price
- $462,000
- Location
- Peyton, CO 80831
- SqFT
- 1581
- Year Built
- 2018
- Acres
- 0.2236
- Bedrooms
- 3
- Garage spaces
- 3
- Garage spaces count
- 3
Map
Property Level and Sizes
- SqFt Finished
- 1581
- SqFt Main
- 1581
- Lot Description
- Level
- Lot Size
- 9739.0000
- Base Floor Plan
- Ranch
Financial Details
- Previous Year Tax
- 3729.00
- Year Tax
- 2023
Interior Details
- Appliances
- Dishwasher, Dryer, Microwave Oven, Oven, Refrigerator, Washer
- Fireplaces
- None
- Utilities
- Cable Connected, Electricity Connected, Natural Gas Connected, Telephone
Exterior Details
- Fence
- Rear
- Wells
- 0
- Water
- Municipal
- Out Buildings
- Storage Shed
Room Details
- Baths Full
- 1
- Main Floor Bedroom
- M
- Laundry Availability
- Main
Garage & Parking
- Garage Type
- Attached
- Garage Spaces
- 3
- Garage Spaces
- 3
- Parking Features
- Garage Door Opener
- Out Buildings
- Storage Shed
Exterior Construction
- Structure
- Frame
- Siding
- Masonite Type,Stone
- Roof
- Composite Shingle
- Construction Materials
- Existing Home
- Builder Name
- Richmond Am Hm
Land Details
- Water Tap Paid (Y/N)
- No
Schools
- School District
- Falcon-49
Walk Score®
Contact Agent
executed in 0.341 sec.













