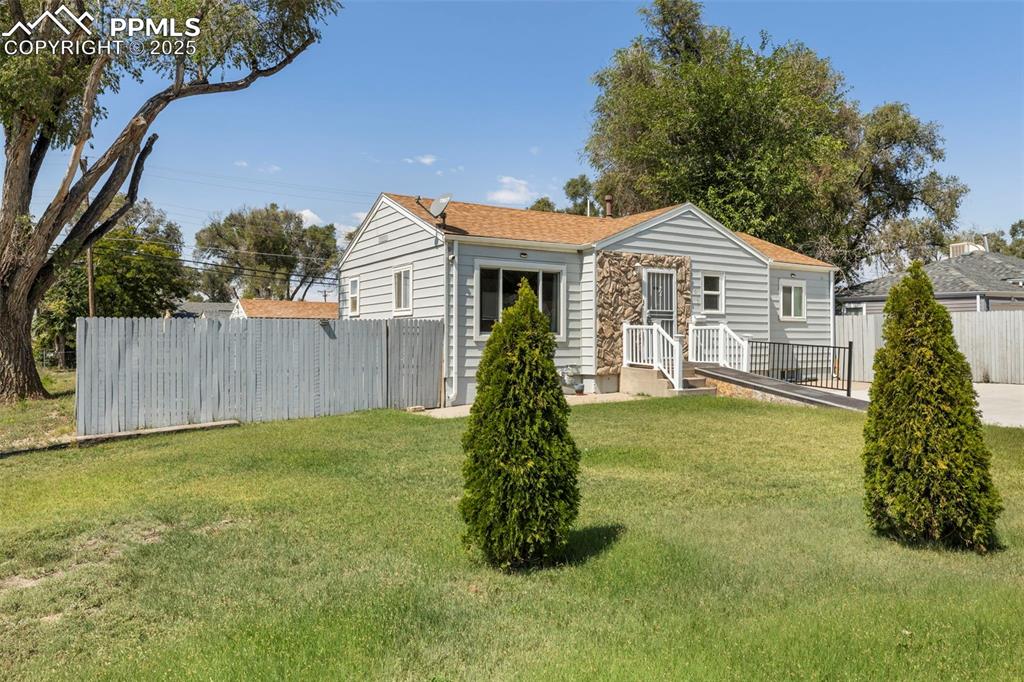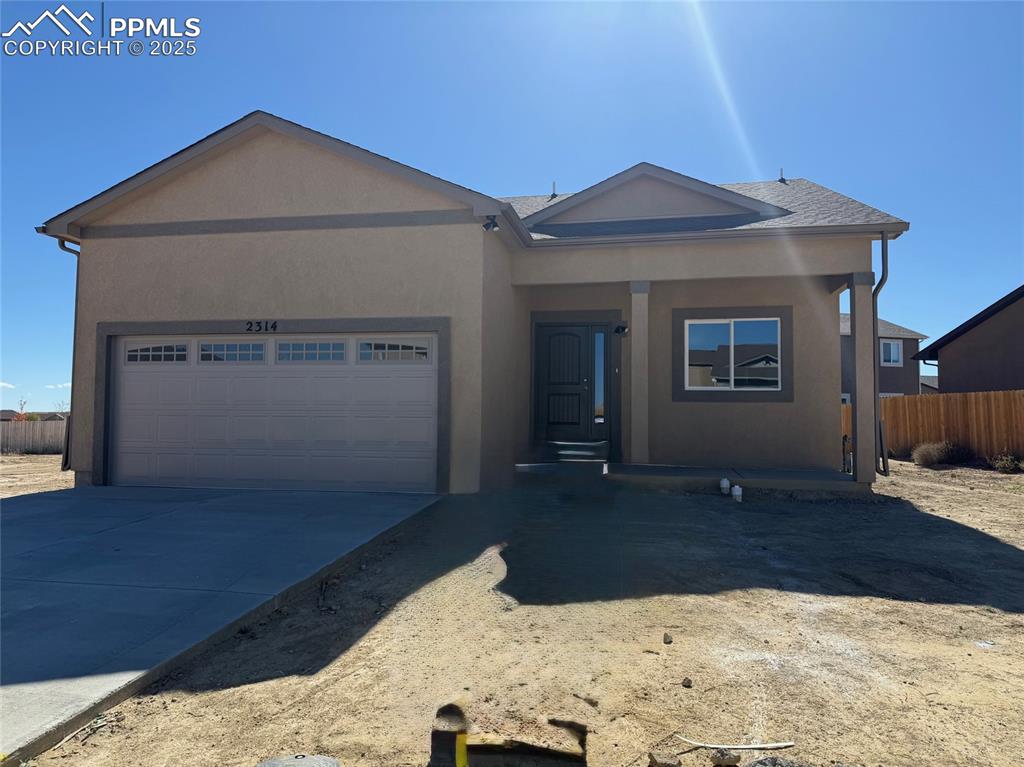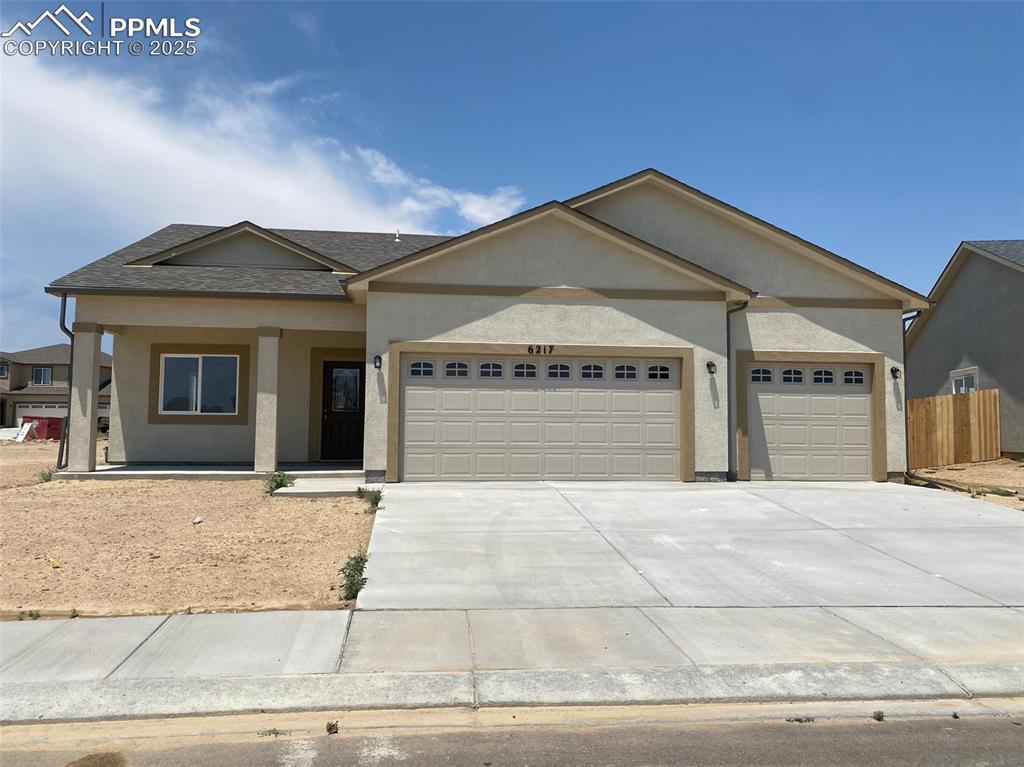1120 E Desert Cove Drive
Pueblo West, CO 81007 — Pueblo County — Pueblo West NeighborhoodResidential $353,000 Sold Listing# 9534673
3 beds 2 baths 1448.00 sqft Lot size: 47044.80 sqft 1.08 acres 2010 build
Updated: 06-03-2025 02:42pm
Property Description
Beautiful 3-bedroom, 2-bath ranch home featuring a split-bedroom floor plan and an attached 2-car garage, situated on over an acre of land on a paved street. A new roof, gutters, and garage door were installed, and the exterior repainted in 2024. Solar panels cover nearly all electricity costs, with an average monthly bill of just $10. Additionally, the property is equipped with a 50-amp RV hookup. The interior has some charming features, including hardwood floors in the kitchen and dining room, a well-appointed kitchen with hickory cabinets and an island, and a spacious primary suite with a 5-piece bath featuring a jetted tub and a large walk-in closet. The backyard is perfect for outdoor living, offering a covered patio, an above-ground pool, a pergola, two storage sheds, and plenty of space for hobbies, activities, and furry friends to roam. Ideally located just minutes from the amenities and attractions of Pueblo West, including the Pueblo Reservoir—a popular destination for boating and fishing enthusiasts—this home is also ideally located for commutes to Colorado Springs, with I-25 just 15 minutes away.
Listing Details
- Property Type
- Residential
- Listing#
- 9534673
- Source
- REcolorado (Denver)
- Last Updated
- 06-03-2025 02:42pm
- Status
- Sold
- Status Conditions
- None Known
- Off Market Date
- 04-21-2025 12:00am
Property Details
- Property Subtype
- Single Family Residence
- Sold Price
- $353,000
- Original Price
- $359,000
- Location
- Pueblo West, CO 81007
- SqFT
- 1448.00
- Year Built
- 2010
- Acres
- 1.08
- Bedrooms
- 3
- Bathrooms
- 2
- Levels
- One
Map
Property Level and Sizes
- SqFt Lot
- 47044.80
- Lot Features
- Ceiling Fan(s), Five Piece Bath, High Ceilings, Kitchen Island, No Stairs, Open Floorplan, Primary Suite, Smoke Free, Solid Surface Counters, Vaulted Ceiling(s), Walk-In Closet(s)
- Lot Size
- 1.08
- Basement
- Crawl Space
Financial Details
- Previous Year Tax
- 1729.00
- Year Tax
- 2024
- Primary HOA Fees
- 0.00
Interior Details
- Interior Features
- Ceiling Fan(s), Five Piece Bath, High Ceilings, Kitchen Island, No Stairs, Open Floorplan, Primary Suite, Smoke Free, Solid Surface Counters, Vaulted Ceiling(s), Walk-In Closet(s)
- Appliances
- Dishwasher, Microwave, Range
- Electric
- Central Air
- Flooring
- Carpet, Tile, Wood
- Cooling
- Central Air
- Heating
- Forced Air, Natural Gas
- Utilities
- Electricity Connected, Natural Gas Connected
Exterior Details
- Features
- Fire Pit
- Water
- Public
- Sewer
- Septic Tank
Garage & Parking
- Parking Features
- Concrete
Exterior Construction
- Roof
- Composition
- Construction Materials
- Frame, Stucco
- Exterior Features
- Fire Pit
- Window Features
- Double Pane Windows
- Security Features
- Carbon Monoxide Detector(s), Smoke Detector(s)
- Builder Source
- Public Records
Land Details
- PPA
- 0.00
- Road Frontage Type
- Public
- Road Responsibility
- Public Maintained Road
- Road Surface Type
- Paved
- Sewer Fee
- 0.00
Schools
- Elementary School
- Prairie Winds
- Middle School
- Liberty Point International
- High School
- Pueblo West
Walk Score®
Contact Agent
executed in 0.526 sec.













