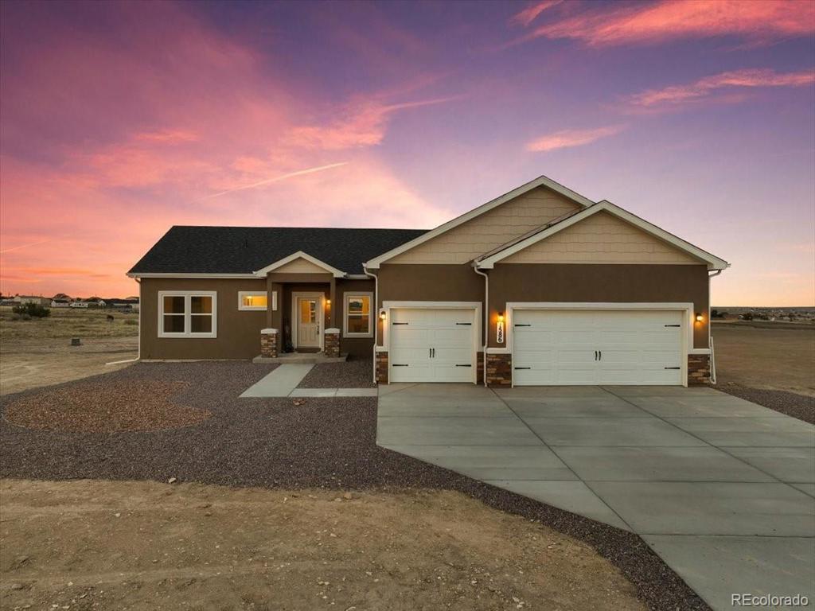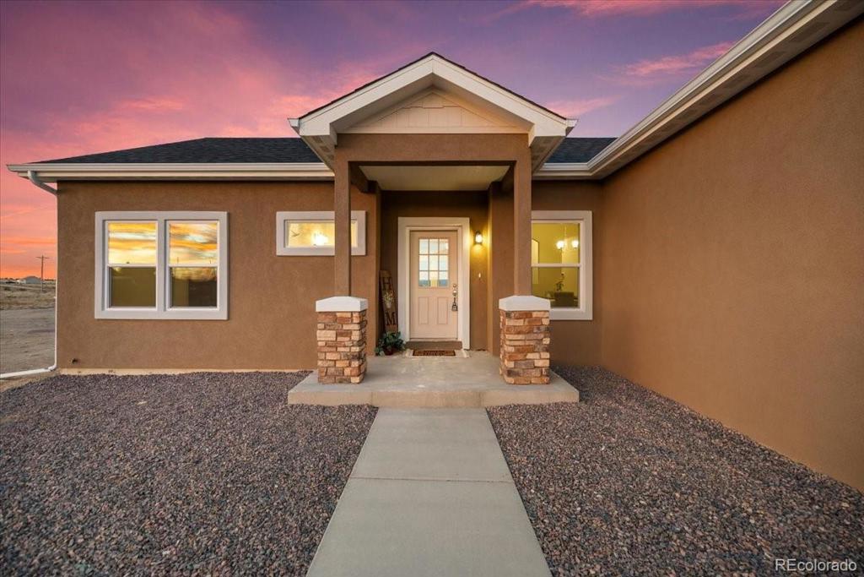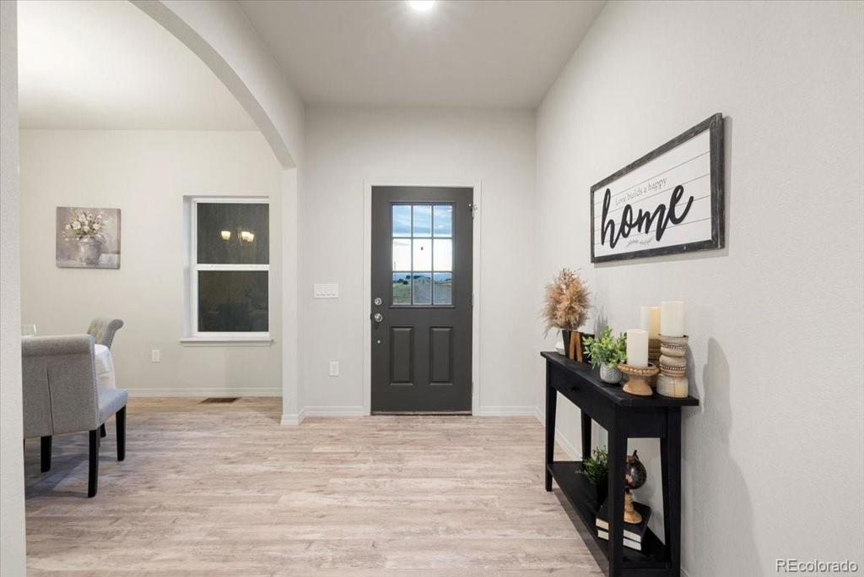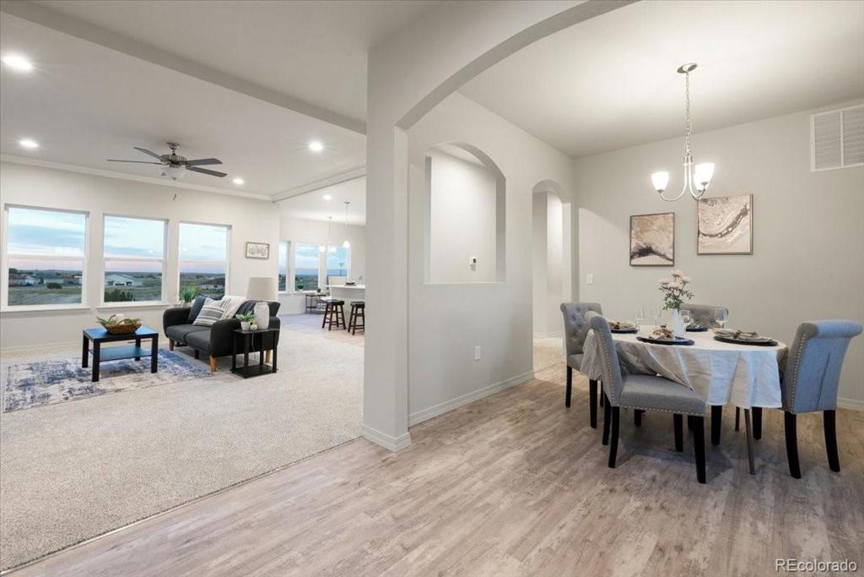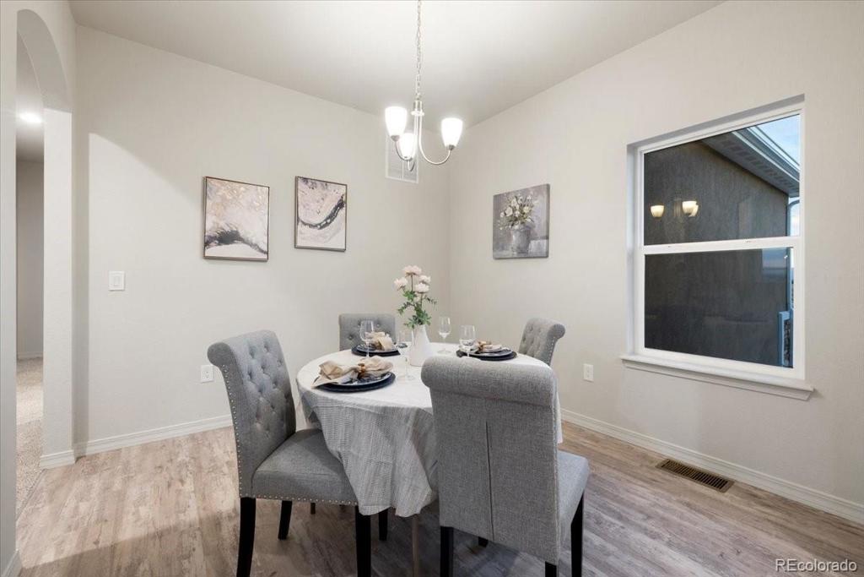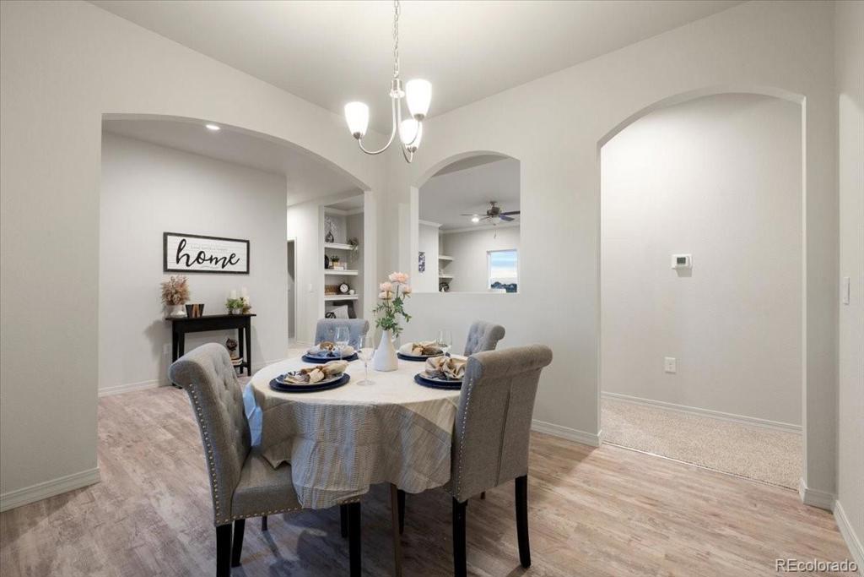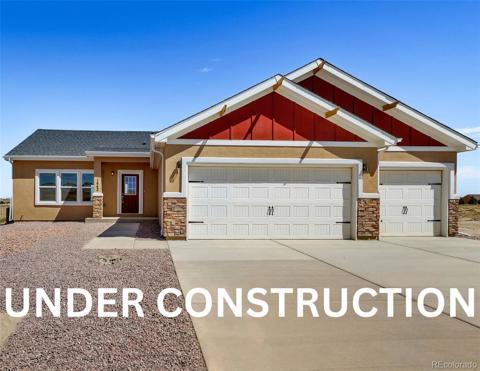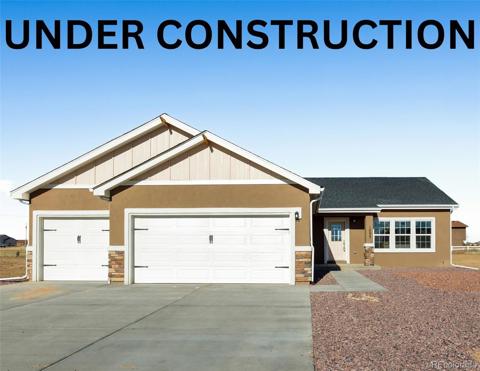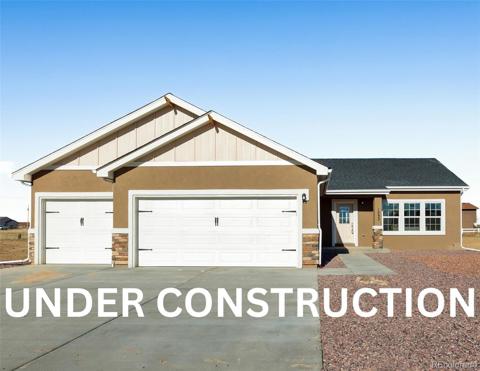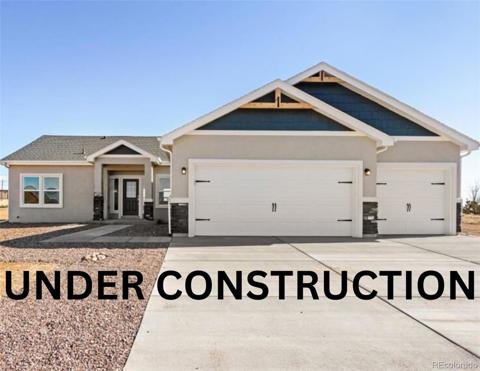1586 N Bowen Drive
Pueblo West, CO 81007 — Pueblo County — Pueblo West NeighborhoodOpen House - Public: Fri Nov 29, 12:00PM-6:00PM
Residential $442,700 Active Listing# 5712438
3 beds 2 baths 1904.00 sqft Lot size: 47044.80 sqft 1.08 acres 2024 build
Property Description
Spacious one-level living! This spectacular ranch-style home will definitely impress you! As you head inside this home, you find the dining room which is just off of the entry way and a spacious living room straight ahead with built-in shelves and a cozy electric fireplace. The living room opens up nicely to the kitchen for an open-concept design. The Kitchen has recessed lighting, a pantry, stainless steel appliances, rich brown cabinets, a large center island with quartz countertops, counter bar seating and more. Just off the kitchen is the breakfast nook. It has large windows and a walk-out to the backyard where you'll find lots of room for entertaining. The master suite is very spacious and adjoins a 5 pc master bath with quartz countertops and a walk-in closet. The laundry/mud room has access to the 3 car attached garage with 2 garage door openers. Front yard will be xeriscaped. Located in beautiful Pueblo West on Acreage Lot located by Lake Pueblo.
Listing Details
- Property Type
- Residential
- Listing#
- 5712438
- Source
- REcolorado (Denver)
- Last Updated
- 11-27-2024 08:18pm
- Status
- Active
- Off Market Date
- 11-30--0001 12:00am
Property Details
- Property Subtype
- Single Family Residence
- Sold Price
- $442,700
- Original Price
- $447,900
- Location
- Pueblo West, CO 81007
- SqFT
- 1904.00
- Year Built
- 2024
- Acres
- 1.08
- Bedrooms
- 3
- Bathrooms
- 2
- Levels
- One
Map
Property Level and Sizes
- SqFt Lot
- 47044.80
- Lot Features
- Breakfast Nook, Ceiling Fan(s), Eat-in Kitchen, Five Piece Bath, High Ceilings, Kitchen Island, No Stairs, Open Floorplan, Pantry, Primary Suite, Quartz Counters, Smart Thermostat, Smoke Free, Solid Surface Counters, Stone Counters, Walk-In Closet(s)
- Lot Size
- 1.08
- Basement
- Crawl Space
Financial Details
- Previous Year Tax
- 787.00
- Year Tax
- 2023
- Primary HOA Fees
- 0.00
Interior Details
- Interior Features
- Breakfast Nook, Ceiling Fan(s), Eat-in Kitchen, Five Piece Bath, High Ceilings, Kitchen Island, No Stairs, Open Floorplan, Pantry, Primary Suite, Quartz Counters, Smart Thermostat, Smoke Free, Solid Surface Counters, Stone Counters, Walk-In Closet(s)
- Appliances
- Dishwasher, Disposal, Microwave, Range, Self Cleaning Oven
- Electric
- Central Air
- Flooring
- Carpet, Vinyl
- Cooling
- Central Air
- Heating
- Electric, Heat Pump
- Fireplaces Features
- Electric, Living Room
- Utilities
- Cable Available, Electricity Connected, Phone Available
Exterior Details
- Features
- Lighting, Private Yard, Rain Gutters
- Water
- Public
- Sewer
- Septic Tank
Garage & Parking
- Parking Features
- Concrete
Exterior Construction
- Roof
- Composition
- Construction Materials
- Frame, Stone, Stucco
- Exterior Features
- Lighting, Private Yard, Rain Gutters
- Window Features
- Double Pane Windows
- Builder Source
- Plans
Land Details
- PPA
- 0.00
- Road Frontage Type
- Public
- Road Surface Type
- Dirt, Gravel
- Sewer Fee
- 0.00
Schools
- Elementary School
- Prairie Winds
- Middle School
- Liberty Point International
- High School
- Pueblo County
Walk Score®
Listing Media
- Virtual Tour
- Click here to watch tour
Contact Agent
executed in 2.262 sec.




