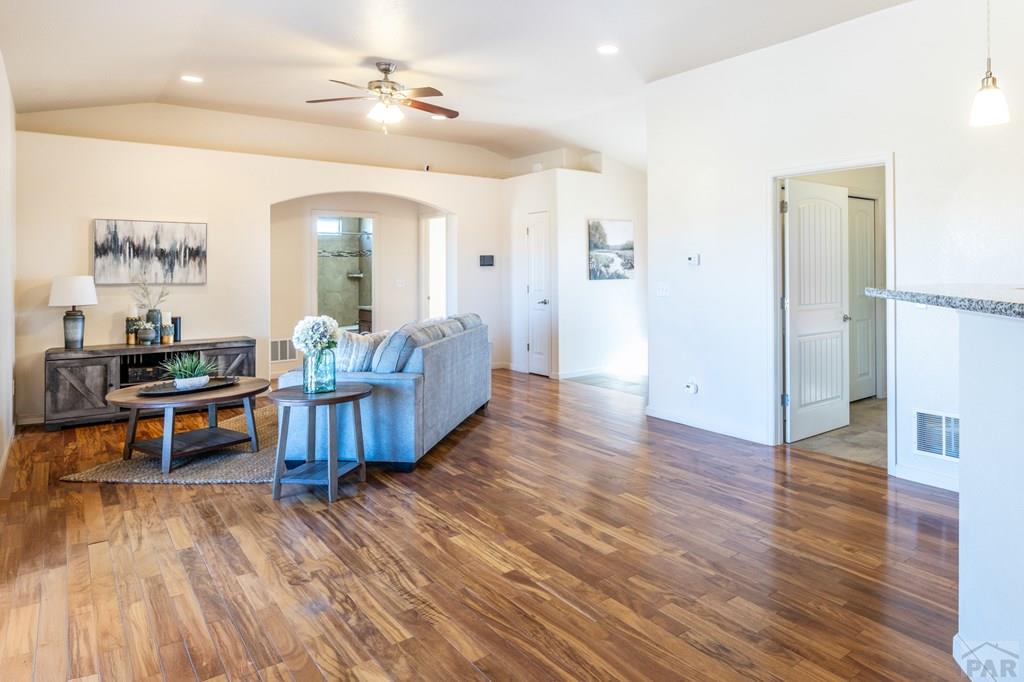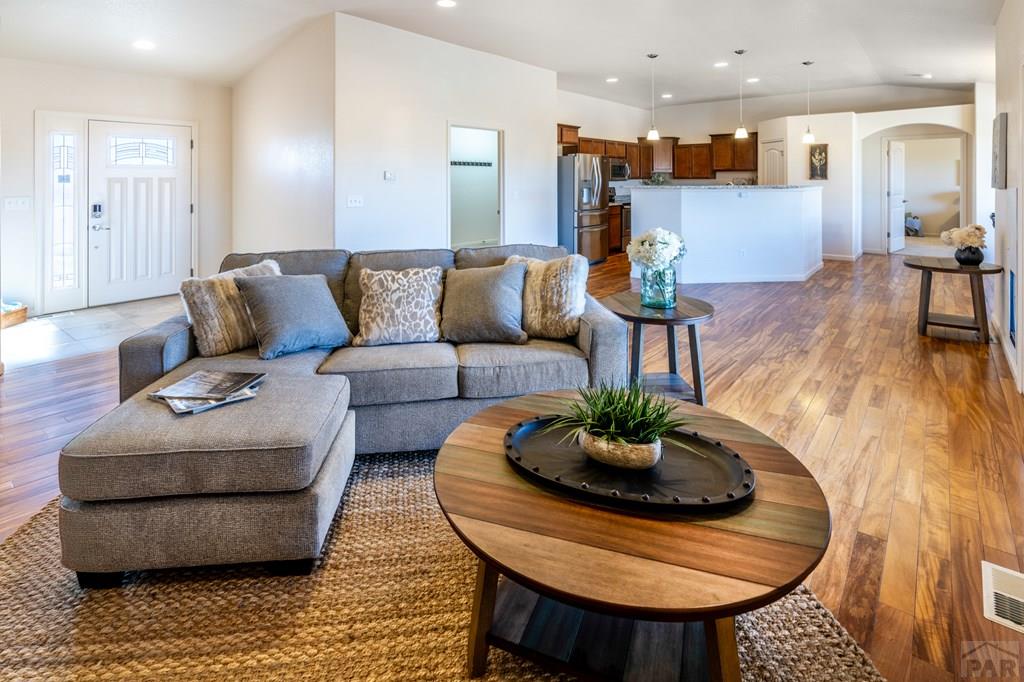684 E Platteville Blvd
Pueblo West, CO 81007 — Pueblo County — Pueblo West N Of Hwy NeighborhoodResidential $399,900 Active Listing# 231498
3 beds 2 baths 1711 sqft Lot size: 56628.00 sqft 1.3000 acres 2015 build
Property Description
This stunning immaculate ranch (built by a very reputable local builder) offers all of the desired amenities on the inside and and oversized private lot for the exterior! Enjoy this one level ranch with a Split bedroom floor plan. Custom features throughout include; Granite in kitchen and bathrooms, natural hardwood, tiled floors, composite kitchen sink, stainless steel appliances, bay window dining; 6' walk in shower, his and her vanities with private potty and large walk-in closet in the master bathroom. The very large laundry room includes a large mudroom/drop zone area. The home has fresh paint and is very clean! The fenced private back yard is also set up for a dog area. Access to the back yard from the great room leads out to a sprawling covered back patio and huge open concrete patio area with a built-in fir pit. The home is equipped with a large electric automatic doggy door! (Collars included :). Schedule your showing today and take advantage of this VERY well=priced home!
Listing Details
- Property Type
- Residential
- Listing#
- 231498
- Source
- PAR (Pueblo)
- Last Updated
- 04-21-2025 09:39pm
- Status
- Active
Property Details
- Location
- Pueblo West, CO 81007
- SqFT
- 1711
- Year Built
- 2015
- Acres
- 1.3000
- Bedrooms
- 3
- Bathrooms
- 2
- Garage spaces count
- 3.00
Map
Property Level and Sizes
- SqFt Lot
- 56628.00
- SqFt Main
- 1711
- Lot Size
- approx. 180 x 315
- Lot Size Source
- Court House
- Base Type
- No Basement
Financial Details
- Previous Year Tax
- 2135.00
- Year Tax
- 2024
Interior Details
- Interior Features
- New Paint, Hardwood Floors, Tile Floors, Window Coverings, Ceiling Fan(s), Vaulted Ceiling(s), Smoke Detector/CO, Garage Door Opener, Security System Leased, Walk-In Closet(s), Cable TV, Walk-in Shower, Granite Counter Top, Hard Surface Counter Top
Exterior Details
- Features
- Satellite Dish, Horses Allowed, RV Parking, Corner Lot, Mountain View
- Patio
- Porch-Covered-Front,Patio-Open-Rear,Patio-Covered-Rear
- Lot View
- Sprinkler System-Front, Sprinkler System-Rear, Wood Fence-Rear, Lawn-Front, Lawn-Rear, Rock-Front, Rock-Rear, Trees-Front, Outdoor Lighting-Front, Outdoor Lighting-Rear, Xeriscaping
- Water
- 0
Room Details
- Upper Floor Bathrooms
- 0
- Main Floor Bathrooms
- 2
- Lower Floor Bathrooms
- 0
- Basement Floor Bathrooms
- 0
- Main Floor Bedroom
- Main
- Living Room Level
- Main
- Living Room Size
- 23 x 16
- Dining Room Level
- Main
- Dining Room Size
- 12 x 8
- Kitchen Level
- Main
- Kitchen Size
- 13.5 x 12.5
Garage & Parking
- Garage Spaces
- 3.00
- Parking Features
- 3 Car Garage Attached
Exterior Construction
- Building Type
- Site Built
- Structure
- Ranch
- Exterior Features
- Satellite Dish, Horses Allowed, RV Parking, Corner Lot, Mountain View
Land Details
Schools
- School District
- 70
Walk Score®
Listing Media
- Virtual Tour
- Click here to watch tour
Contact Agent
executed in 0.009 sec.









