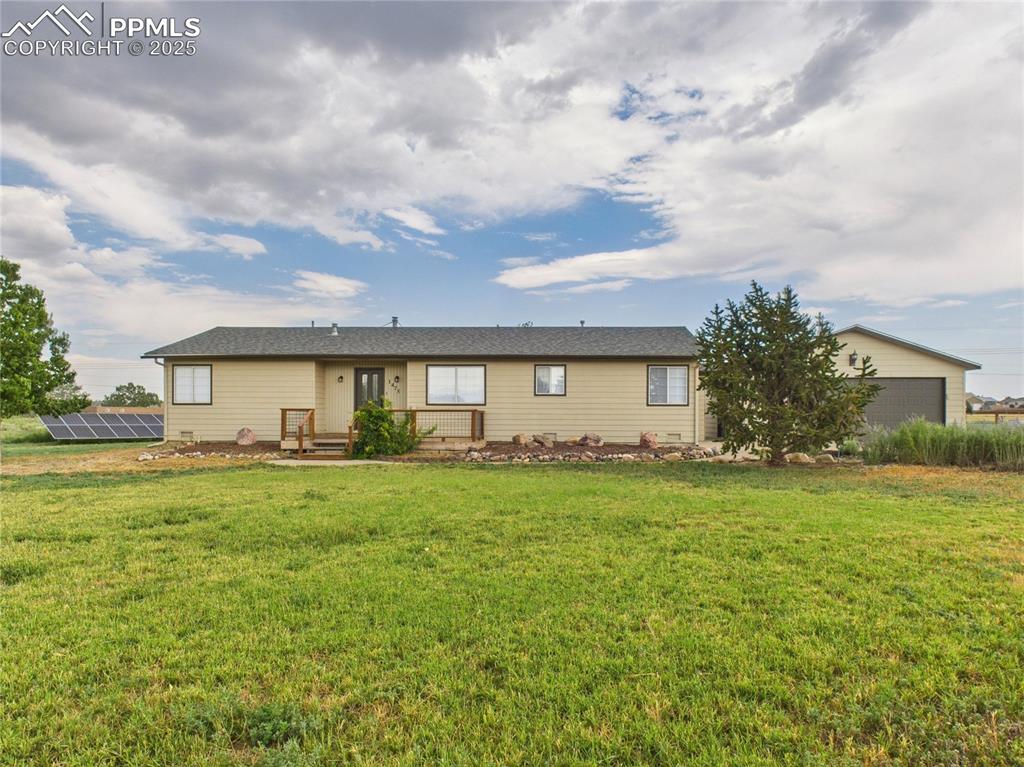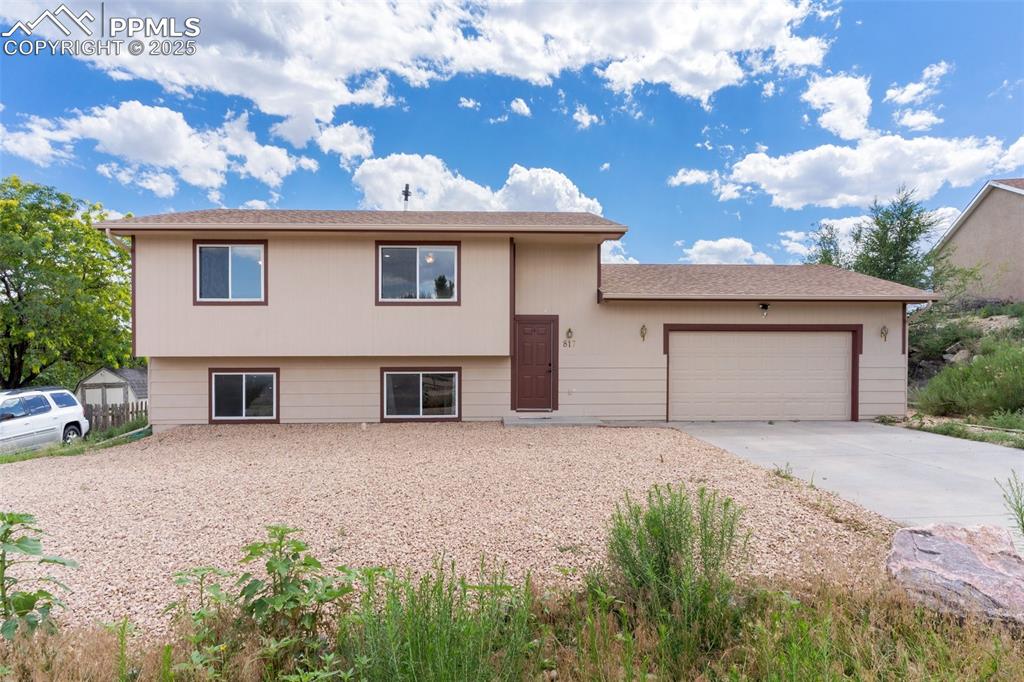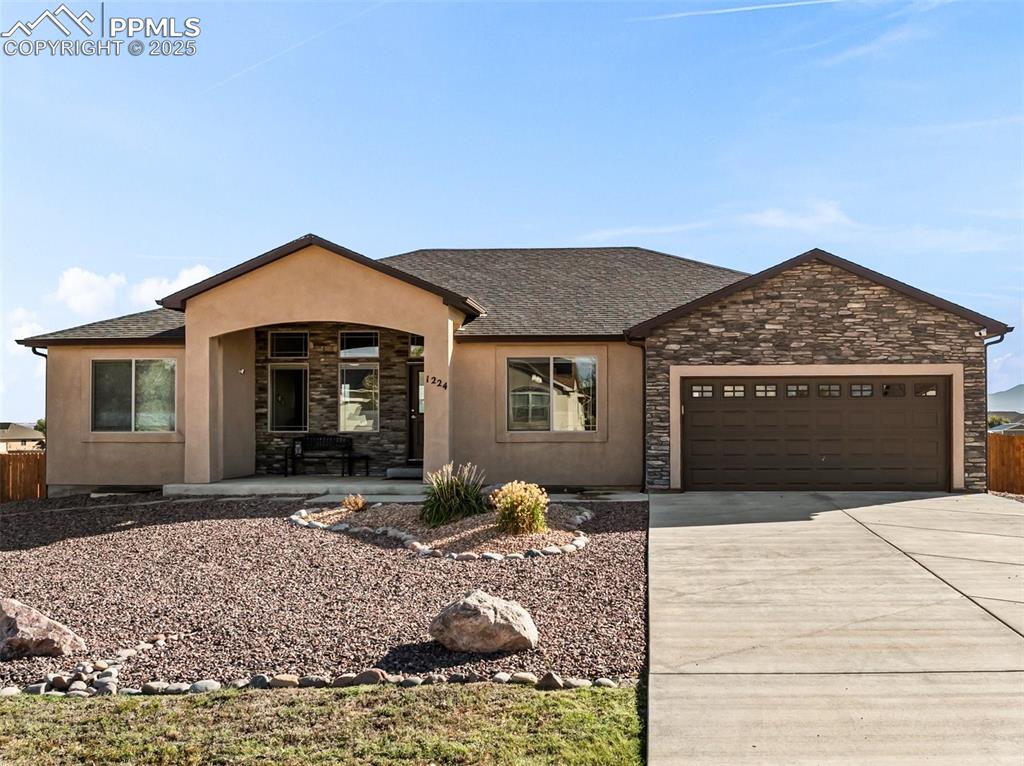764 W El Portal Drive
Pueblo West, CO 81007 — Pueblo County — Pueblo West NeighborhoodResidential $467,000 Sold Listing# 5449919
6 beds 3 baths 3500.00 sqft Lot size: 108900.00 sqft 2.50 acres 1973 build
Updated: 11-25-2024 08:14pm
Property Description
6 BR Contemporary Country home in desirable Pueblo West. This home offers sweeping Mountain Views. As you enter the home you're struck with the light filled main level that offers an open concept with the double-sided fireplace the focal point, surrounded by the kitchen, dining area and great room.The kitchen amenities offer an island with storage capacity and granite counters, stainless steel appliances and a kitchen pantry. Open to the kitchen is the dining room with a fireplace with a hearth and shiplap siding. For those beautiful Colorado days, you can open your sliding glass door and enjoy outdoor dining and entertainment on the deck, all while taking in the mountain views. The great room surrounds the other side of the fireplace and has beamed ceilings, floor to ceiling windows and a glass door that also accesses the expansive deck. There are also 3 bedrooms and 2 bathrooms on the main level, with the Master Bedroom offering a totally remodeled en-suite. As you descend to the lower level, you enter the spacious family room area w/brick fireplace. Off of the family room area is a large laundry and storage area. This level also offers 3 bedrooms and a fully remodeled bathroom, as well as access to the 3-car garage, which is also accessed from the main level. This property offers great outdoor living with a large deck, some mature trees, and open space to enjoy. This property is located a short distance from the Pueblo Reservoir, the Historic Riverwalk area, the Sangre de Cristo Arts Center, Museums, some great independent Restaurants and much more. Also within an easy commute is the San Isabel National Forest and the Wet Mountains. Enjoy hiking, biking, skiing, fishing, riding, and exploring in Colorado's banana belt.
Listing Details
- Property Type
- Residential
- Listing#
- 5449919
- Source
- REcolorado (Denver)
- Last Updated
- 11-25-2024 08:14pm
- Status
- Sold
- Status Conditions
- None Known
- Off Market Date
- 08-05-2024 12:00am
Property Details
- Property Subtype
- Single Family Residence
- Sold Price
- $467,000
- Original Price
- $599,900
- Location
- Pueblo West, CO 81007
- SqFT
- 3500.00
- Year Built
- 1973
- Acres
- 2.50
- Bedrooms
- 6
- Bathrooms
- 3
- Levels
- Two
Map
Property Level and Sizes
- SqFt Lot
- 108900.00
- Lot Features
- Ceiling Fan(s), Eat-in Kitchen, Entrance Foyer, Granite Counters, High Speed Internet, Kitchen Island, Open Floorplan, Pantry, Primary Suite, Smoke Free, T&G Ceilings, Utility Sink
- Lot Size
- 2.50
- Basement
- Finished
Financial Details
- Previous Year Tax
- 2880.00
- Year Tax
- 2022
- Primary HOA Fees
- 0.00
Interior Details
- Interior Features
- Ceiling Fan(s), Eat-in Kitchen, Entrance Foyer, Granite Counters, High Speed Internet, Kitchen Island, Open Floorplan, Pantry, Primary Suite, Smoke Free, T&G Ceilings, Utility Sink
- Appliances
- Dishwasher, Disposal, Dryer, Electric Water Heater, Microwave, Range, Refrigerator, Washer
- Electric
- Central Air
- Flooring
- Carpet, Laminate, Tile
- Cooling
- Central Air
- Heating
- Forced Air, Propane
- Fireplaces Features
- Basement, Dining Room, Family Room, Kitchen, Living Room
- Utilities
- Electricity Connected, Phone Connected, Propane
Exterior Details
- Features
- Lighting, Private Yard, Rain Gutters
- Lot View
- Mountain(s)
- Water
- Public
- Sewer
- Septic Tank
Garage & Parking
Exterior Construction
- Roof
- Composition
- Construction Materials
- Frame, Stucco
- Exterior Features
- Lighting, Private Yard, Rain Gutters
- Window Features
- Double Pane Windows, Window Coverings
- Builder Source
- Public Records
Land Details
- PPA
- 0.00
- Road Frontage Type
- Public
- Road Responsibility
- Public Maintained Road
- Road Surface Type
- Gravel
- Sewer Fee
- 0.00
Schools
- Elementary School
- Cedar Ridge
- Middle School
- Sky View
- High School
- Pueblo West
Walk Score®
Listing Media
- Virtual Tour
- Click here to watch tour
Contact Agent
executed in 0.520 sec.













