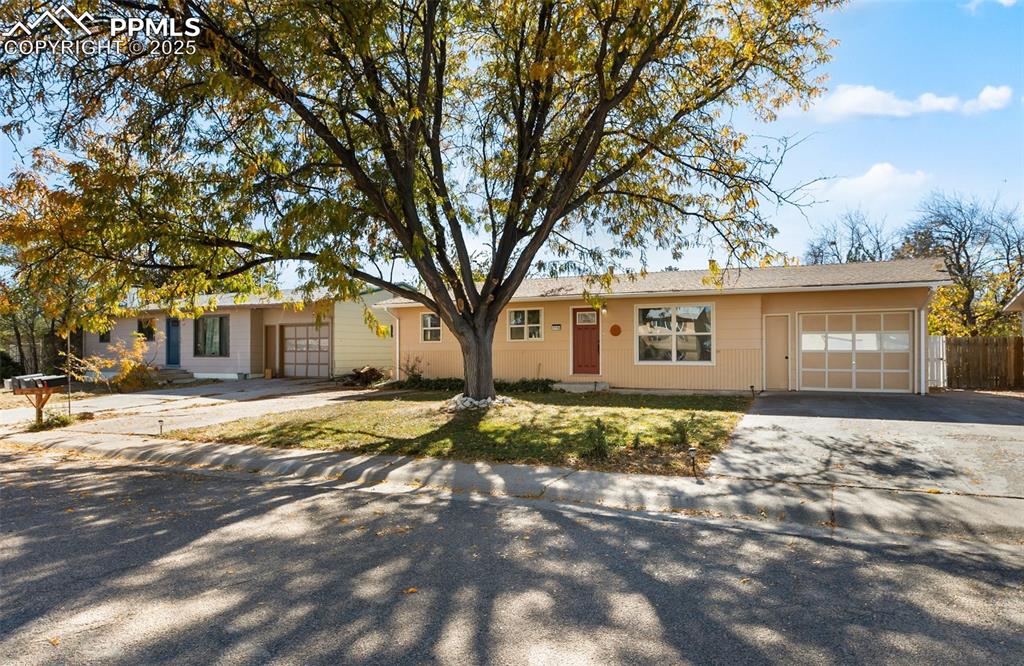964 Purcell Place
Pueblo West, CO 81007 — Pueblo County — Pueblo West NeighborhoodResidential $324,900 Sold Listing# 7338899
3 beds 2 baths 1849.00 sqft Lot size: 10869.00 sqft 1.01 acres 2020 build
Updated: 07-25-2020 09:15pm
Property Description
Spacious one-level living! This spectacular home in Pueblo West sits on one acre of land. Heading inside the home you have the Dining room is just off the entry. It has tiled floors and easy access to the Kitchen. The Kitchen has recessed lighting, a pantry, stainless steel appliances, white cabinets with crown molding, a large center island with counter bar seating and more. Just off the Kitchen is the breakfast nook. It has large windows and a walk-out to the backyard. The Living room is open to the Kitchen, nook and Dining room. It has beautiful tile surrounding the electric fireplace, built-in bookcases, and large windows for natural lighting. The Master Suite is VERY spacious and adjoins to a 5 pc Master bath and walk-in closet. The laundry room has access to the 3 car attached garage. The front yard has easy maintenance Xeriscaping!
Listing Details
- Property Type
- Residential
- Listing#
- 7338899
- Source
- REcolorado (Denver)
- Last Updated
- 07-25-2020 09:15pm
- Status
- Sold
- Status Conditions
- None Known
- Der PSF Total
- 175.72
- Off Market Date
- 06-11-2020 12:00am
Property Details
- Property Subtype
- Single Family Residence
- Sold Price
- $324,900
- Original Price
- $309,900
- List Price
- $324,900
- Location
- Pueblo West, CO 81007
- SqFT
- 1849.00
- Year Built
- 2020
- Acres
- 1.01
- Bedrooms
- 3
- Bathrooms
- 2
- Parking Count
- 1
- Levels
- One
Map
Property Level and Sizes
- SqFt Lot
- 10869.00
- Lot Features
- Breakfast Nook, Built-in Features, Ceiling Fan(s), Eat-in Kitchen, Five Piece Bath, Granite Counters, Kitchen Island, Master Suite, No Stairs, Open Floorplan, Pantry, Smoke Free, Solid Surface Counters, Walk-In Closet(s)
- Lot Size
- 1.01
- Basement
- Crawl Space
Financial Details
- PSF Total
- $175.72
- PSF Finished
- $175.72
- PSF Above Grade
- $175.72
- Previous Year Tax
- 158.00
- Year Tax
- 2018
- Is this property managed by an HOA?
- No
- Primary HOA Fees
- 0.00
Interior Details
- Interior Features
- Breakfast Nook, Built-in Features, Ceiling Fan(s), Eat-in Kitchen, Five Piece Bath, Granite Counters, Kitchen Island, Master Suite, No Stairs, Open Floorplan, Pantry, Smoke Free, Solid Surface Counters, Walk-In Closet(s)
- Appliances
- Dishwasher, Disposal, Microwave, Oven
- Laundry Features
- In Unit
- Electric
- Air Conditioning-Room, Other
- Flooring
- Carpet, Tile
- Cooling
- Air Conditioning-Room, Other
- Heating
- Electric
- Fireplaces Features
- Electric,Living Room
- Utilities
- Electricity Available, Electricity Connected, Phone Available
Exterior Details
- Features
- Lighting, Private Yard, Rain Gutters
- Patio Porch Features
- Front Porch,Patio
- Lot View
- Mountain(s)
- Water
- Public
- Sewer
- Septic Tank
Room Details
# |
Type |
Dimensions |
L x W |
Level |
Description |
|---|---|---|---|---|---|
| 1 | Bathroom (Full) | - |
- |
Main |
5 pc Master bath |
| 2 | Bathroom (Full) | - |
- |
Main |
|
| 3 | Master Bedroom | - |
14.00 x 14.00 |
Main |
Master bath adjoins, carpet, walk-in closet |
| 4 | Bedroom | - |
11.00 x 11.00 |
Main |
carpet |
| 5 | Bedroom | - |
11.00 x 12.00 |
Main |
Carpet |
| 6 | Dining Room | - |
11.00 x 11.00 |
Main |
tile floors |
| 7 | Bonus Room | - |
13.00 x 8.00 |
Main |
2nd dining room/nook, walk-out |
| 8 | Kitchen | - |
14.00 x 13.00 |
Main |
tile floors, eat-in, center island, stainless steel appliances, pantry, granite counters, hickory cabinets |
| 9 | Living Room | - |
19.00 x 14.00 |
Main |
carpet, fireplace |
Garage & Parking
- Parking Spaces
- 1
- Parking Features
- Concrete
| Type | # of Spaces |
L x W |
Description |
|---|---|---|---|
| Garage (Attached) | 3 |
- |
Exterior Construction
- Roof
- Composition
- Construction Materials
- Frame, Stucco
- Architectural Style
- Modular
- Exterior Features
- Lighting, Private Yard, Rain Gutters
- Window Features
- Window Coverings
- Builder Name
- Westover Homes
- Builder Source
- Builder
Land Details
- PPA
- 321683.17
- Road Frontage Type
- Public Road
- Road Surface Type
- Paved
- Sewer Fee
- 0.00
Schools
- Elementary School
- Desert Sage
- Middle School
- Craver
- High School
- Pueblo West
Walk Score®
Listing Media
- Virtual Tour
- Click here to watch tour
Contact Agent
executed in 0.276 sec.













