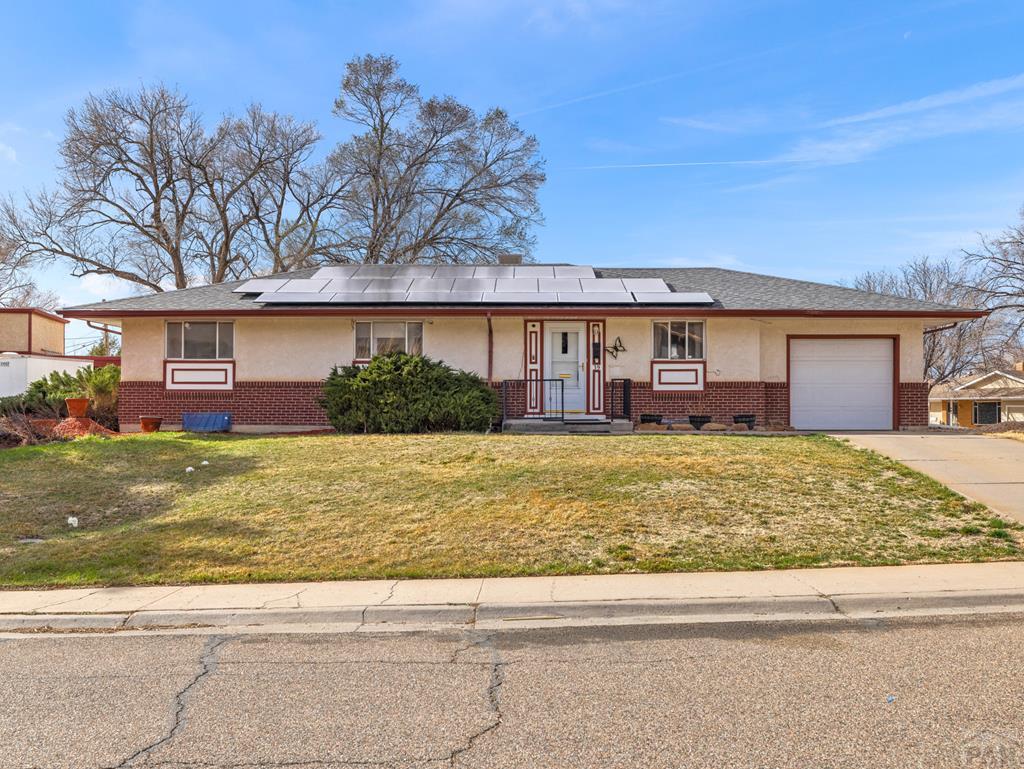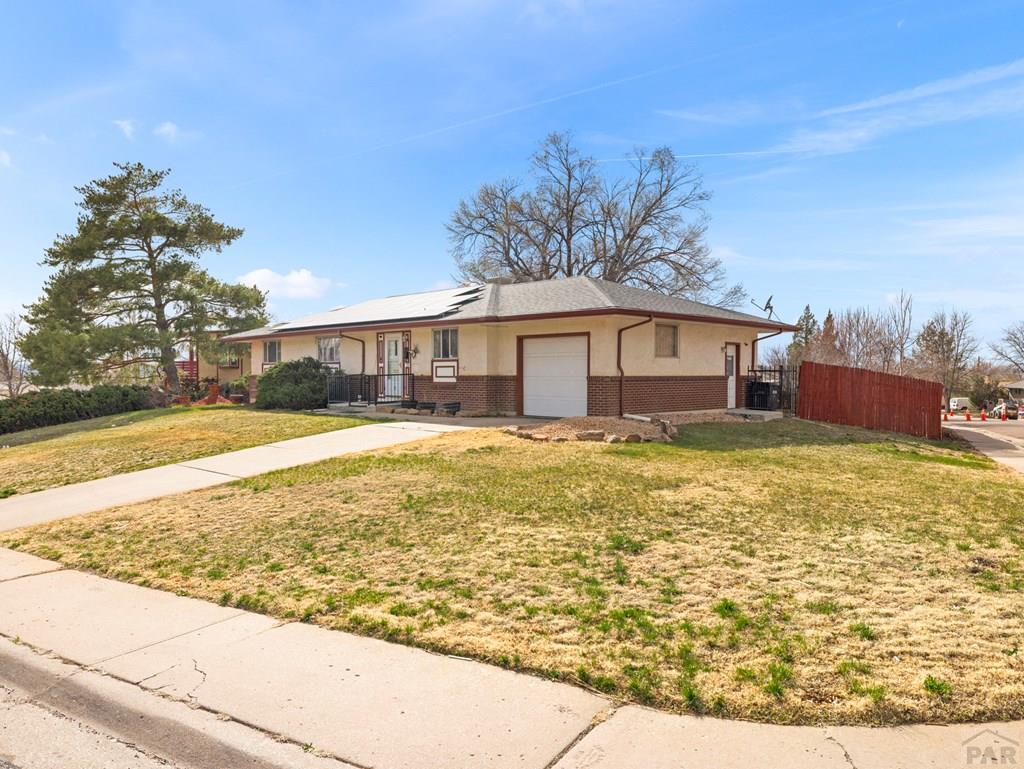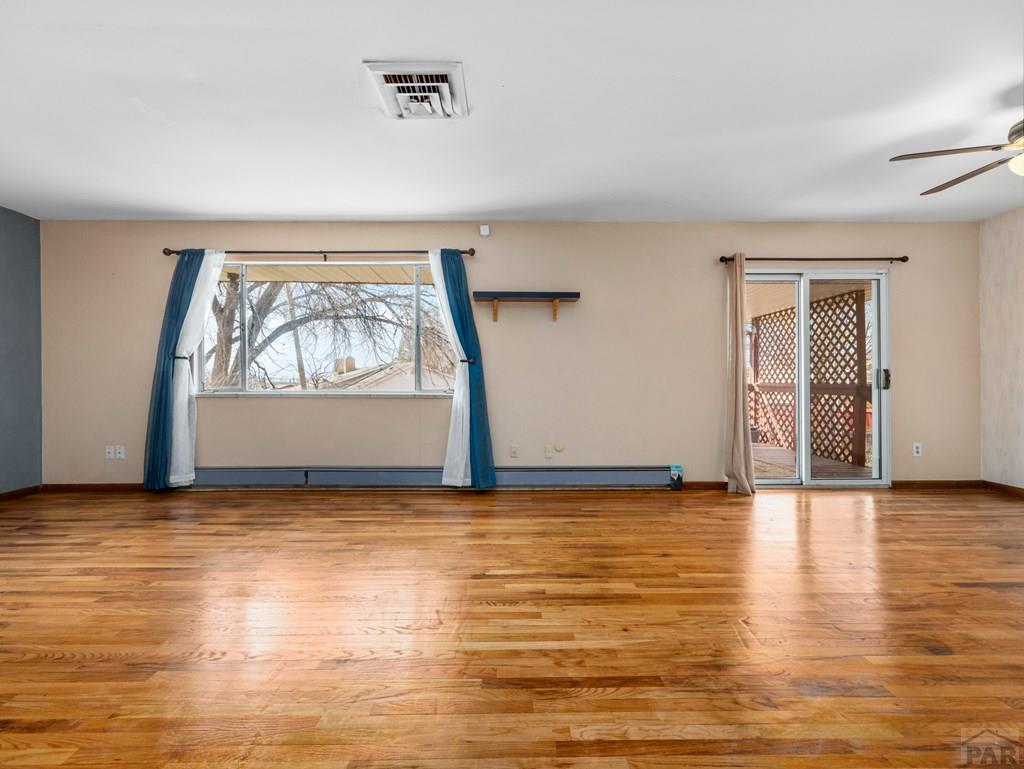39 Macarthur Rd
Pueblo, CO 81001 — Pueblo County — Belmont NeighborhoodResidential $369,900 Active Listing# 230782
5 beds 3 baths 2688 sqft Lot size: 9540.00 sqft 0.2190 acres 1966 build
Property Description
This large ranch-style home offers a functional layout with both main and lower-level living spaces with their own kitchen and laundry. On the main level, you'll find beautiful hardwood flooring throughout. The large, open-concept living and dining areas are perfect for entertaining, with sliding doors that open to a covered deck overlooking the backyard. There are two bedrooms, along with a primary bedroom that includes a private 3/4 bath. The bathroom is conveniently equipped with a stackable washer/dryer in the closet. The walkout basement features its own separate entrance, making it an ideal space for guests, extended family, or potential rental income. The basement is complete with a full kitchen, laundry room, living room, bathroom, and two bedrooms—one of which is non-conforming (no closet). Outside, the beautiful backyard features an established lawn, mature trees, a privacy fence, and a dedicated dog run, creating a peaceful and private outdoor retreat. Boiler system was serviced in 2025. Single garage is extra long. Solar panels will be paid off at closing. New roof 2025.
Listing Details
- Property Type
- Residential
- Listing#
- 230782
- Source
- PAR (Pueblo)
- Last Updated
- 05-15-2025 02:20am
- Status
- Active
Property Details
- Location
- Pueblo, CO 81001
- SqFT
- 2688
- Year Built
- 1966
- Acres
- 0.2190
- Bedrooms
- 5
- Bathrooms
- 3
- Garage spaces count
- 1.00
Map
Property Level and Sizes
- SqFt Lot
- 9540.00
- SqFt Main
- 1344
- SqFt Basement
- 1344
- Lot Size
- 135x70
- Lot Size Source
- Court House
- Base Type
- Completely Finished
Financial Details
- Previous Year Tax
- 1578.98
- Year Tax
- 2024
Interior Details
- Interior Features
- New Floor Coverings, New Paint, Hardwood Floors, Window Coverings, Ceiling Fan(s), Smoke Detector/CO
Exterior Details
- Features
- Dog Pen, Corner Lot, Irregular Lot, Solar Owned
- Patio
- Deck-Covered-Rear,Stoop-Front,Stoop-Rear
- Lot View
- Sprinkler System-Front, Sprinkler System-Rear, Wood Fence-Rear, Lawn-Front, Lawn-Rear, Rock-Front, Trees-Front, Trees-Rear, Outdoor Lighting-Front, Automatic Sprinkler
- Water
- 0
Room Details
- Upper Floor Bathrooms
- 0
- Main Floor Bathrooms
- 1
- Lower Floor Bathrooms
- 0
- Basement Floor Bathrooms
- 1
- Main Floor Bedroom
- Main
- Living Room Level
- Main
- Living Room Size
- 18x13.5
- Dining Room Level
- Main
- Dining Room Size
- 13.5x10.9
- Kitchen Level
- Main
- Kitchen Size
- 13x11.7
Garage & Parking
- Garage Spaces
- 1.00
- Parking Features
- 1 Car Garage Attached
Exterior Construction
- Building Type
- Site Built
- Structure
- Ranch
- Exterior Features
- Dog Pen, Corner Lot, Irregular Lot, Solar Owned
Land Details
Schools
- School District
- 60
Walk Score®
Listing Media
- Virtual Tour
- Click here to watch tour
Contact Agent
executed in 0.009 sec.









