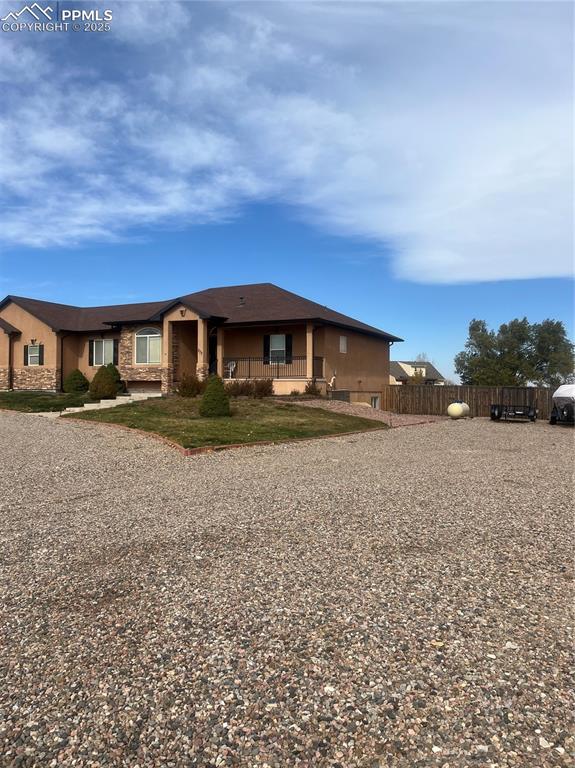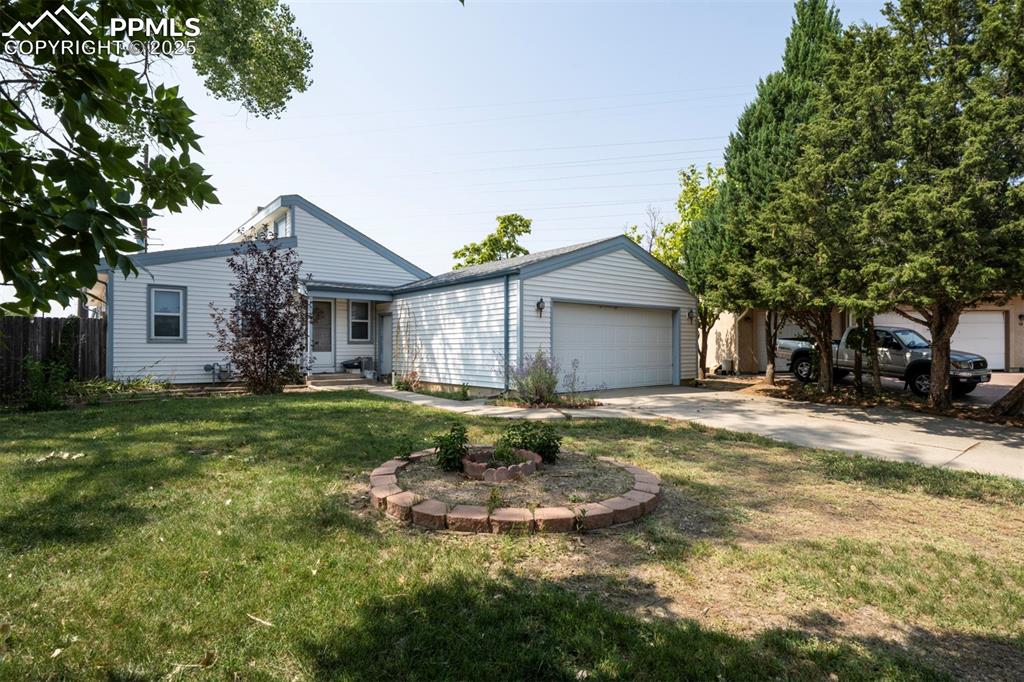4402 W 12th Street
Pueblo, CO 81003 — Pueblo County — Westside NeighborhoodResidential $600,000 Sold Listing# 9284854
3 beds 5 baths 6039.00 sqft Lot size: 93654.00 sqft 2.15 acres 2006 build
Updated: 08-25-2025 08:55pm
Property Description
Best of both worlds! For families and businesses alike! This owner has it set up perfectly! All on 2.152 acres. House: Main Level has a large foyer with stained concrete flooring and lofty ceilings! French doors open to the living room, kitchen, dining area, and ¾ bathroom. An impressive 20x16 Master Bedroom with 5 piece ensuite, and a spacious walk-in closet with built-ins. Upper Level: Commercial grade stair well leads to the mezzanine with a spacious family room, large hallway leading to bedrooms, full bathroom, and upper-level laundry. Another impressive 24x18.5 Master Bedroom with 5 piece ensuite, spacious walk in closet with built-ins. Business suite: Features 3 offices, Conference area, Kitchenette, and half bath. Separate entrance from the house. Office areas are private with glass art, and stained concrete flooring. 8 security cameras and equipment are included. Mechanic/or home based businesses dream: THREE WORKSHOPS: 80x35 shop with an 8-car capacity, (4) 14 ft and (1) 9 ft overhead doors, 2 automatic openers, and electric Jib crane with a 2-ton lift, wood burning stove, 4 ceiling fans on a switch, and air conditioner. 2 separate entry doors to the house and to the office. A Semi Truck or RV can be housed in this shop. 30x25 shop and a 20x40 shop, and a shed.
Solar panels provide utility savings. County living saves on taxes. The lots are fully fenced with an automatic gate entry.
Listing Details
- Property Type
- Residential
- Listing#
- 9284854
- Source
- REcolorado (Denver)
- Last Updated
- 08-25-2025 08:55pm
- Status
- Sold
- Off Market Date
- 06-18-2024 12:00am
Property Details
- Property Subtype
- Single Family Residence
- Sold Price
- $600,000
- Original Price
- $750,000
- Location
- Pueblo, CO 81003
- SqFT
- 6039.00
- Year Built
- 2006
- Acres
- 2.15
- Bedrooms
- 3
- Bathrooms
- 5
- Levels
- Two
Map
Property Level and Sizes
- SqFt Lot
- 93654.00
- Lot Features
- Ceiling Fan(s), Walk-In Closet(s)
- Lot Size
- 2.15
Financial Details
- Previous Year Tax
- 4677.00
- Year Tax
- 2022
- Primary HOA Fees
- 0.00
Interior Details
- Interior Features
- Ceiling Fan(s), Walk-In Closet(s)
- Appliances
- Dishwasher, Disposal, Microwave, Oven, Range, Range Hood, Refrigerator, Water Softener
- Electric
- Central Air
- Cooling
- Central Air
- Heating
- Forced Air
- Utilities
- Electricity Connected, Propane
Exterior Details
- Water
- Well
- Sewer
- Septic Tank
Garage & Parking
Exterior Construction
- Roof
- Metal
- Construction Materials
- Frame, Metal Siding
- Window Features
- Double Pane Windows, Window Coverings
- Security Features
- Security System, Smoke Detector(s)
- Builder Source
- Public Records
Land Details
- PPA
- 0.00
- Sewer Fee
- 0.00
Schools
- Elementary School
- Irving
- High School
- Centennial
Walk Score®
Contact Agent
executed in 0.513 sec.













