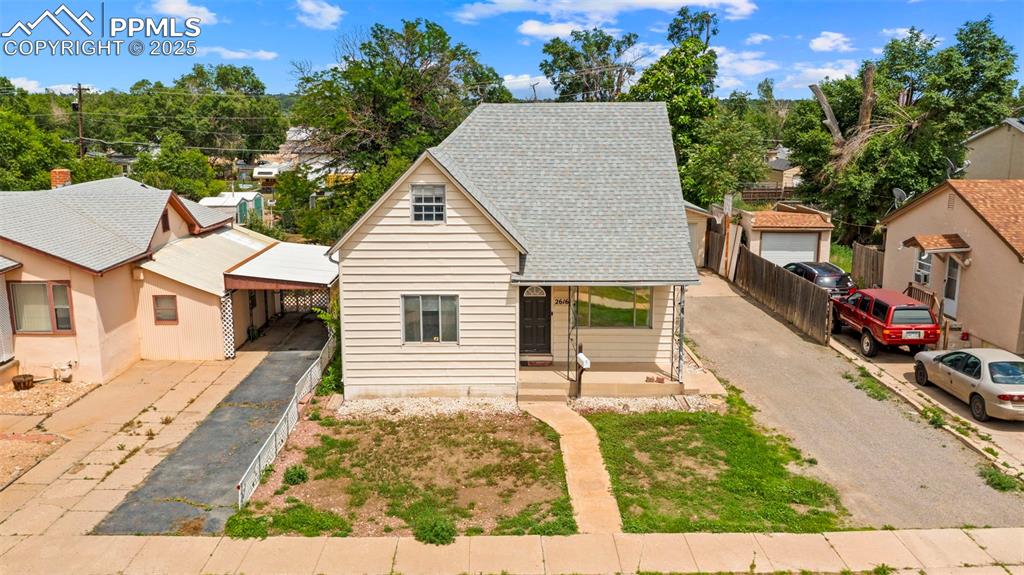521 Gaylord Avenue
Pueblo, CO 81004 — Pueblo County — Central High School NeighborhoodResidential $255,000 Sold Listing# 9896824
3 beds 2 baths 2132.00 sqft Lot size: 6250.00 sqft 0.14 acres 1941 build
Updated: 10-13-2020 02:33pm
Property Description
Don't miss this adorable completely remodeled home! This spacious 3 bedroom, 2 bathroom home has had a total makeover from top to bottom both on the inside and outside! Great backyard with plenty of room to enjoy the outdoors! Conveniently located near the golf course and zoo.
Listing Details
- Property Type
- Residential
- Listing#
- 9896824
- Source
- REcolorado (Denver)
- Last Updated
- 10-13-2020 02:33pm
- Status
- Sold
- Status Conditions
- None Known
- Der PSF Total
- 119.61
- Off Market Date
- 09-07-2020 12:00am
Property Details
- Property Subtype
- Single Family Residence
- Sold Price
- $255,000
- Original Price
- $245,000
- List Price
- $255,000
- Location
- Pueblo, CO 81004
- SqFT
- 2132.00
- Year Built
- 1941
- Acres
- 0.14
- Bedrooms
- 3
- Bathrooms
- 2
- Parking Count
- 1
- Levels
- One
Map
Property Level and Sizes
- SqFt Lot
- 6250.00
- Lot Features
- Kitchen Island
- Lot Size
- 0.14
- Basement
- Finished
Financial Details
- PSF Total
- $119.61
- PSF Finished
- $119.61
- PSF Above Grade
- $209.36
- Previous Year Tax
- 1142.00
- Year Tax
- 2019
- Is this property managed by an HOA?
- No
- Primary HOA Fees
- 0.00
Interior Details
- Interior Features
- Kitchen Island
- Appliances
- Dishwasher, Microwave, Range, Refrigerator
- Laundry Features
- In Unit
- Electric
- Central Air
- Flooring
- Carpet, Concrete, Tile, Wood
- Cooling
- Central Air
- Heating
- Forced Air, Natural Gas
- Fireplaces Features
- Family Room,Wood Burning
- Utilities
- Electricity Connected, Natural Gas Connected
Exterior Details
- Patio Porch Features
- Covered,Front Porch
- Water
- Public
- Sewer
- Public Sewer
Room Details
# |
Type |
Dimensions |
L x W |
Level |
Description |
|---|---|---|---|---|---|
| 1 | Master Bedroom | - |
10.00 x 10.00 |
Main |
Wood |
| 2 | Kitchen | - |
9.00 x 10.00 |
Main |
Tile |
| 3 | Dining Room | - |
11.00 x 14.50 |
Main |
Tile |
| 4 | Laundry | - |
- |
Basement |
Concrete |
| 5 | Living Room | - |
15.00 x 14.00 |
Main |
Wood |
| 6 | Family Room | - |
16.50 x 15.50 |
Main |
Carpet |
Garage & Parking
- Parking Spaces
- 1
| Type | # of Spaces |
L x W |
Description |
|---|---|---|---|
| Garage (Detached) | 1 |
- |
Exterior Construction
- Roof
- Composition
- Construction Materials
- Frame, Stucco
- Architectural Style
- Contemporary
- Builder Source
- Public Records
Land Details
- PPA
- 1821428.57
- Road Frontage Type
- Public Road
- Road Responsibility
- Public Maintained Road
- Road Surface Type
- Paved
- Sewer Fee
- 0.00
Schools
- Elementary School
- Heritage
- Middle School
- Heaton
- High School
- Central
Walk Score®
Listing Media
- Virtual Tour
- Click here to watch tour
Contact Agent
executed in 0.298 sec.













