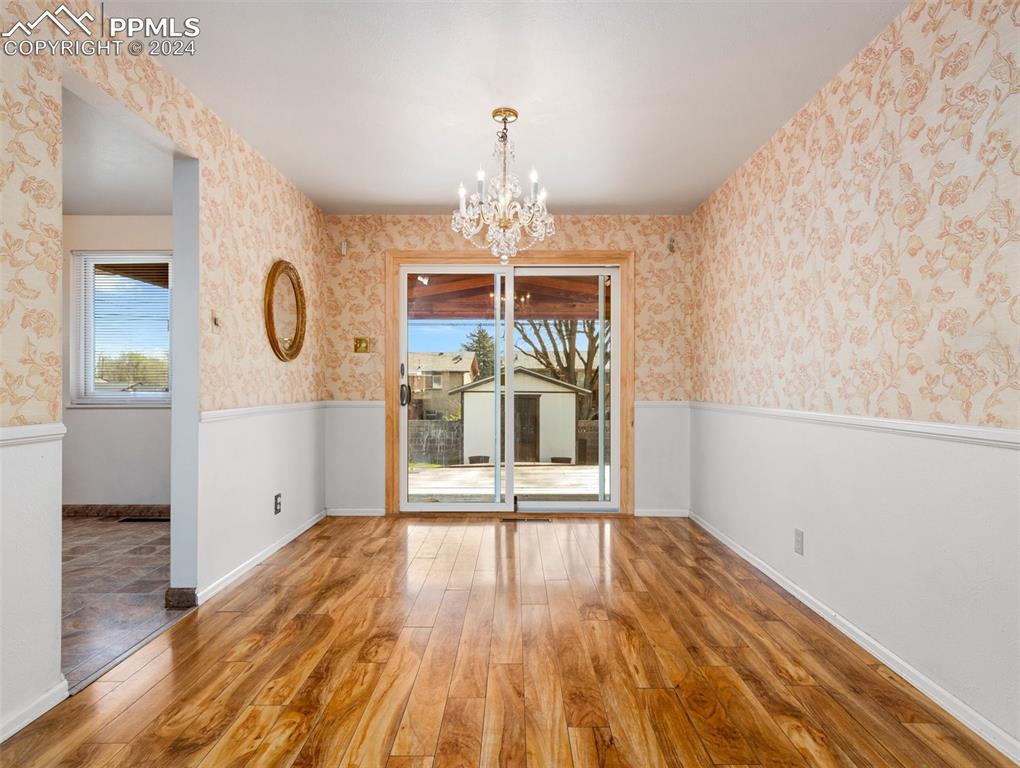2630 Hollywood Drive
Pueblo, CO 81005 — Pueblo County — Lynn Gardens NeighborhoodResidential $295,000 Sold Listing# 7732360
4 beds 2296 sqft 0.1477 acres 1965 build
Property Description
Welcome to 2630 Hollywood Drive, a captivating residence nestled in the Highland Park area of Pueblo, CO. This charming home boasts 4 bedrooms, 3 bathrooms, and a 2-car garage, offering a perfect blend of modern comfort and vintage appeal. As you step inside, you'll find yourself greeted by a spacious main level spanning 1165 square feet. While the interior features bold choices such as red and purple carpets and wallpaper, they offer an opportunity for personalization and creativity to make this home truly your own. The main level encompasses a well-equipped kitchen, separate dining room and a cozy living area perfect for relaxation or gatherings. Step outside onto the deck through the back door and enjoy the tranquility of the surroundings, making it an ideal spot for alfresco dining or morning coffee. Descend into the 1131 square feet basement, where vintage charm takes center stage. Discover a unique basement bar, reminiscent of a bygone era, offering a space to entertain guests in style. Cozy up by the fireplace, adding warmth and ambiance to gatherings on chilly evenings. With its unique features and potential for customization, 2630 Hollywood Drive presents an exciting opportunity for those seeking a home with character and personality. Schedule your showing today and explore the possibilities awaiting you in this delightful residence.
Listing Details
- Property Type
- Residential
- Listing#
- 7732360
- Source
- PPAR (Pikes Peak Association)
- Last Updated
- 05-14-2024 12:36pm
- Status
- Sold
Property Details
- Sold Price
- $295,000
- Location
- Pueblo, CO 81005
- SqFT
- 2296
- Year Built
- 1965
- Acres
- 0.1477
- Bedrooms
- 4
- Garage spaces
- 2
- Garage spaces count
- 2
Map
Property Level and Sizes
- SqFt Finished
- 2296
- SqFt Main
- 1165
- SqFt Basement
- 1131
- Lot Description
- Level
- Lot Size
- 6435.0000
- Base Floor Plan
- Ranch
- Basement Finished %
- 100
Financial Details
- Previous Year Tax
- 1947.16
- Year Tax
- 2023
Interior Details
- Appliances
- Dishwasher, Disposal, Dryer, Microwave Oven, Oven, Range, Refrigerator, Washer
- Fireplaces
- Basement, Gas
- Utilities
- Electricity Connected, Natural Gas Connected
Exterior Details
- Fence
- Rear
- Wells
- 0
- Water
- Municipal
- Out Buildings
- Storage Shed
Room Details
- Baths Full
- 1
- Main Floor Bedroom
- M
- Laundry Availability
- Basement
Garage & Parking
- Garage Type
- Attached
- Garage Spaces
- 2
- Garage Spaces
- 2
- Out Buildings
- Storage Shed
Exterior Construction
- Structure
- Framed on Lot,Frame
- Siding
- Stone,Stucco,Wood
- Roof
- Composite Shingle
- Construction Materials
- Existing Home
Land Details
- Water Tap Paid (Y/N)
- No
Schools
- School District
- Pueblo-60
Walk Score®
Contact Agent
executed in 0.005 sec.









