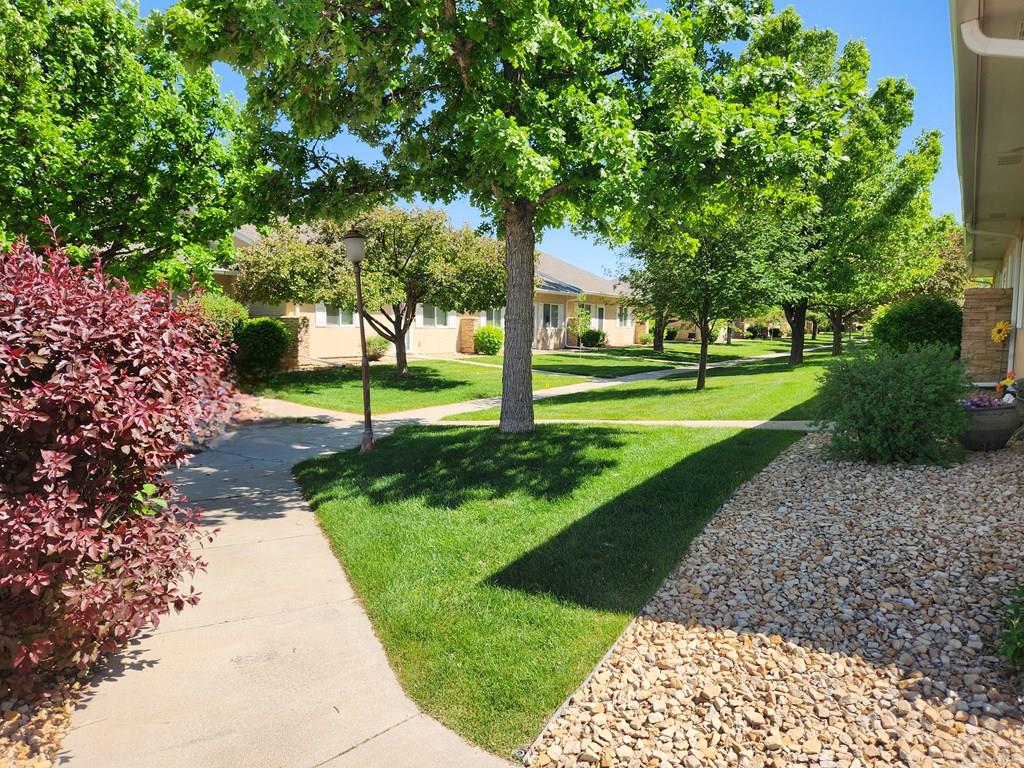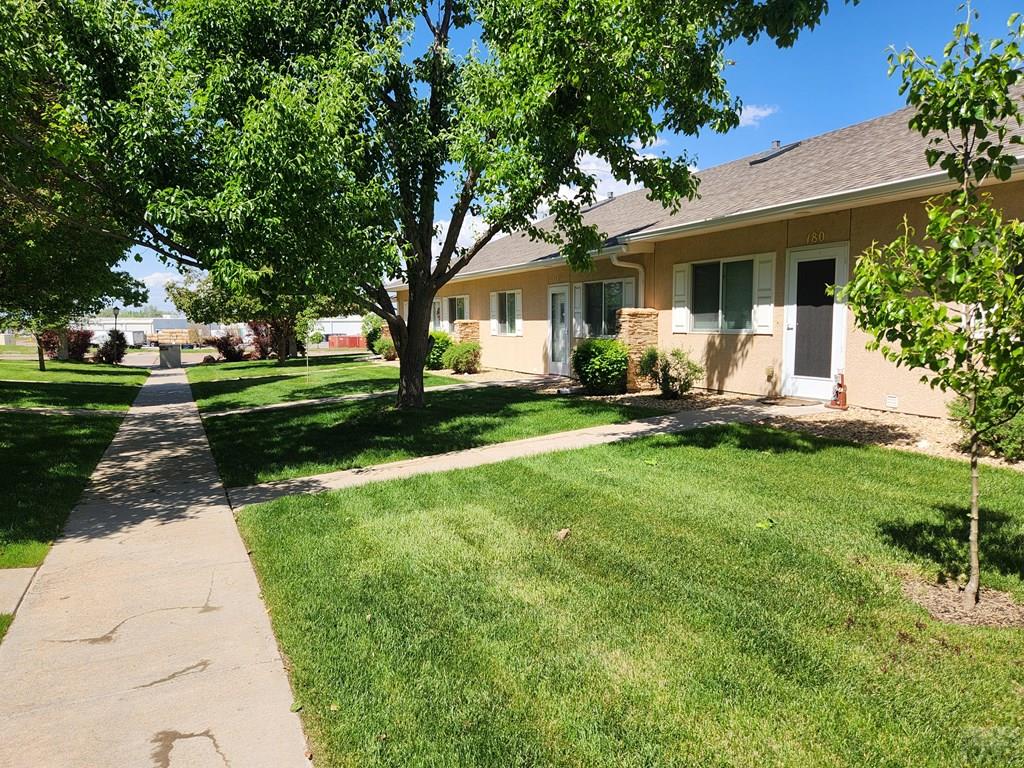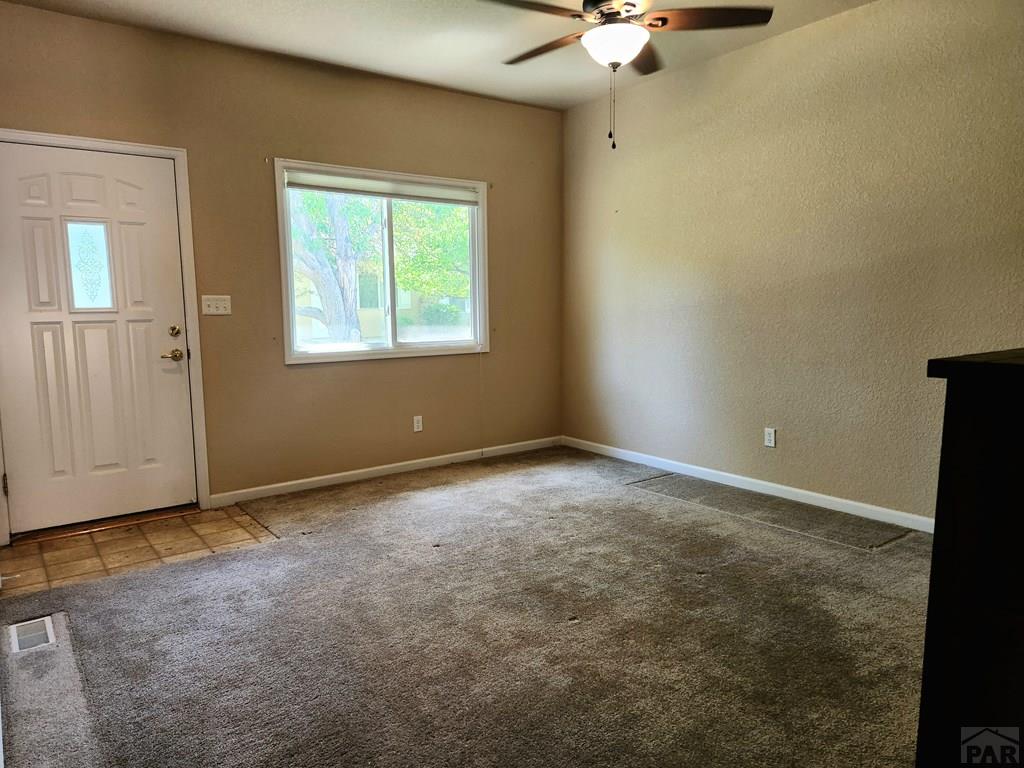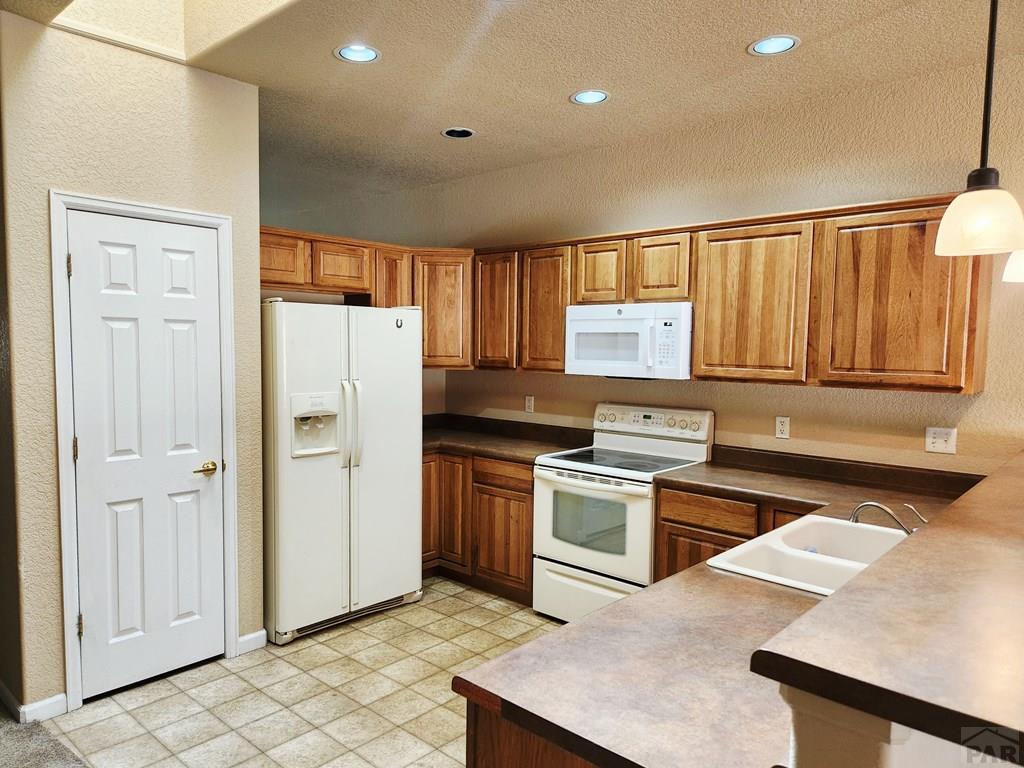4153 Surfwood Lane #180
Pueblo, CO 81005 — Pueblo County — Starlite NeighborhoodResidential $275,000 Active Listing# 232132
2 beds 2 baths 1323 sqft Lot size: 1334.00 sqft 0.0310 acres 2004 build
Property Description
Let the HOA take care of the place while you enjoy traveling or just lounging. Ranch style 2 bedroom 2 bath Condo is surrounded by mature trees, lush grass, and colorful shrubs where your guests will enter the home and you'll enter from garage alley into your personalized courtyard. Add Patio set with Umbrella, String Lights, a Fire pit, and Potted Flowers to the Lovely Courtyard to enjoy morning coffee or evening Cabernet. Indoors enjoy the large Kitchen with plenty of Cabinet Storage, Both a Living and Family Room (or use one as a formal dining. Master with 5 Piece Bath Suite and Walk In Closet. Second bedroom is located near full bath and Laundry Room at the opposite end of the home for guest privacy. In house surround sound in each room, just add receiver. Facility Has full exterior 24/7 hour surveillance, landscaping services, and unlimited dumpster services. HOA includes Interior Water (no water bill !! ), Trash, Snow Removal, Maintenance Grounds, Exterior Insurance, Maintenance Exterior, Common Area Maintenance, basic Cable TV, and up to 2 small Pets Allowed. No Rentals here, ALL UNITS are Owner Occupied.
Listing Details
- Property Type
- Residential
- Listing#
- 232132
- Source
- PAR (Pueblo)
- Last Updated
- 05-19-2025 11:44pm
- Status
- Active
Property Details
- Location
- Pueblo, CO 81005
- SqFT
- 1323
- Year Built
- 2004
- Acres
- 0.0310
- Bedrooms
- 2
- Bathrooms
- 2
- Garage spaces count
- 2.00
Map
Property Level and Sizes
- SqFt Lot
- 1334.00
- SqFt Main
- 1323
- Lot Size Source
- Court House
- Base Type
- No Basement,Crawl Space
Financial Details
- Previous Year Tax
- 1333.30
- Year Tax
- 2024
Interior Details
- Interior Features
- Window Coverings, Ceiling Fan(s), Vaulted Ceiling(s), Smoke Detector/CO, Garage Door Opener, Handicap Access, Walk-In Closet(s), Surround Sound, Walk-in Shower
Exterior Details
- Features
- Paved Street
- Patio
- Stoop-Front,Courtyard
- Lot View
- Lawn-Front, Trees-Front, Adobe Fence
- Water
- 0
Room Details
- Upper Floor Bathrooms
- 0
- Main Floor Bathrooms
- 1
- Lower Floor Bathrooms
- 0
- Basement Floor Bathrooms
- 0
- Main Floor Bedroom
- Main
- Living Room Level
- Main
- Living Room Size
- 14 x 13
- Kitchen Level
- Main
- Kitchen Size
- 13 x13
Garage & Parking
- Garage Spaces
- 2.00
- Parking Features
- 2 Car Garage Detached
Exterior Construction
- Building Type
- Site Built
- Structure
- Ranch
- Exterior Features
- Paved Street
Land Details
Schools
- School District
- 60
Walk Score®
Listing Media
- Virtual Tour
- Click here to watch tour
Contact Agent
executed in 0.009 sec.









