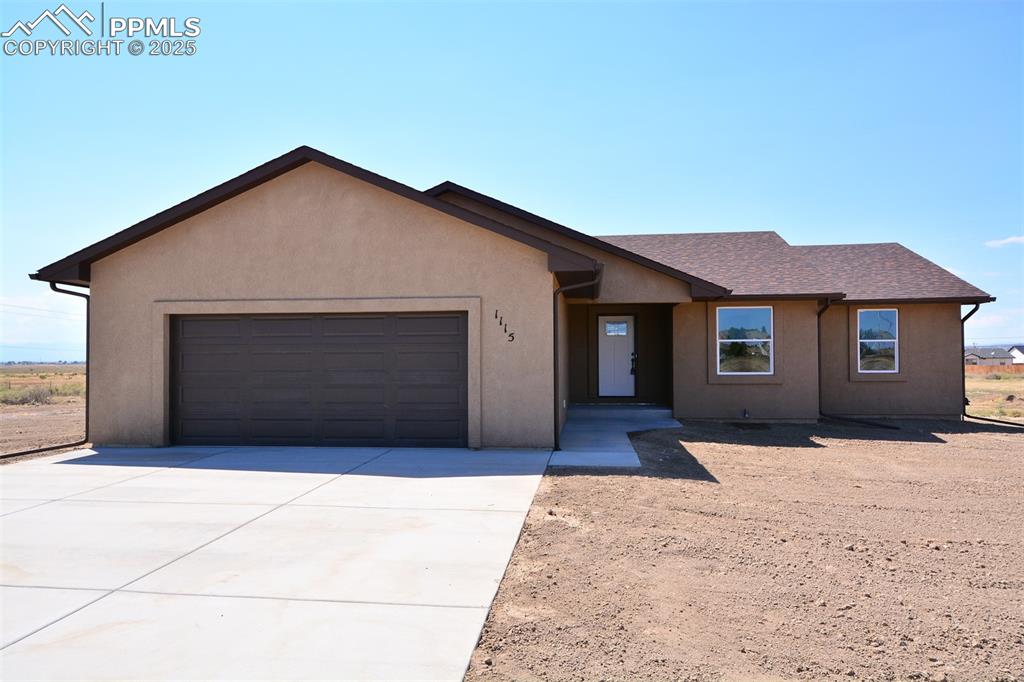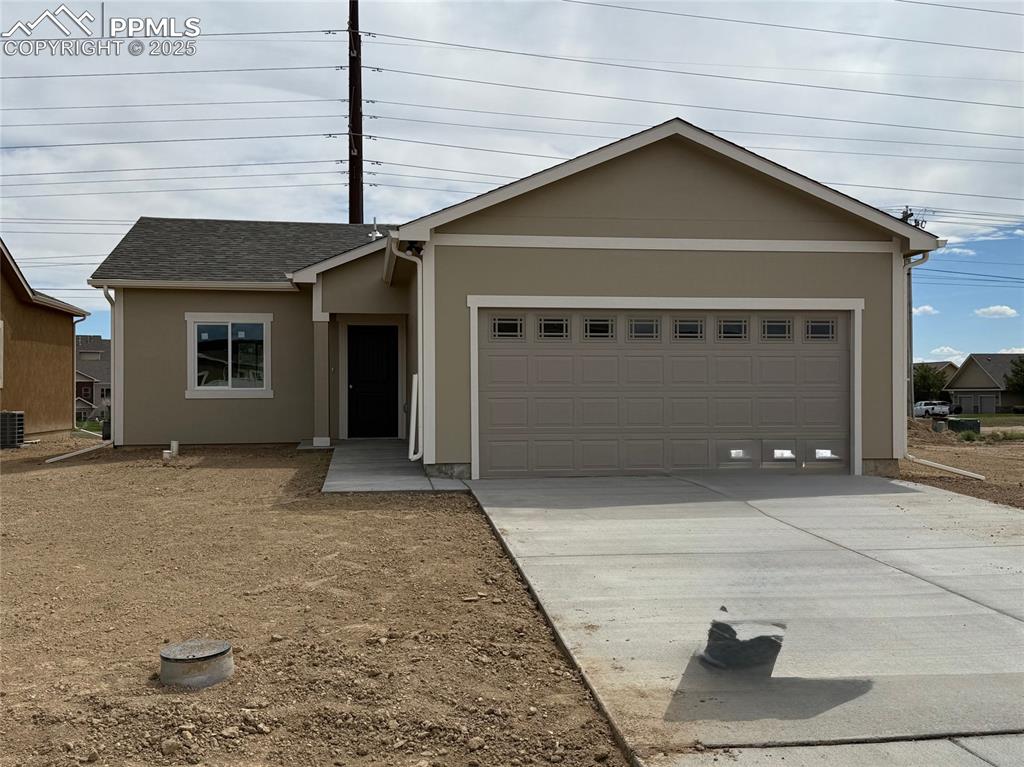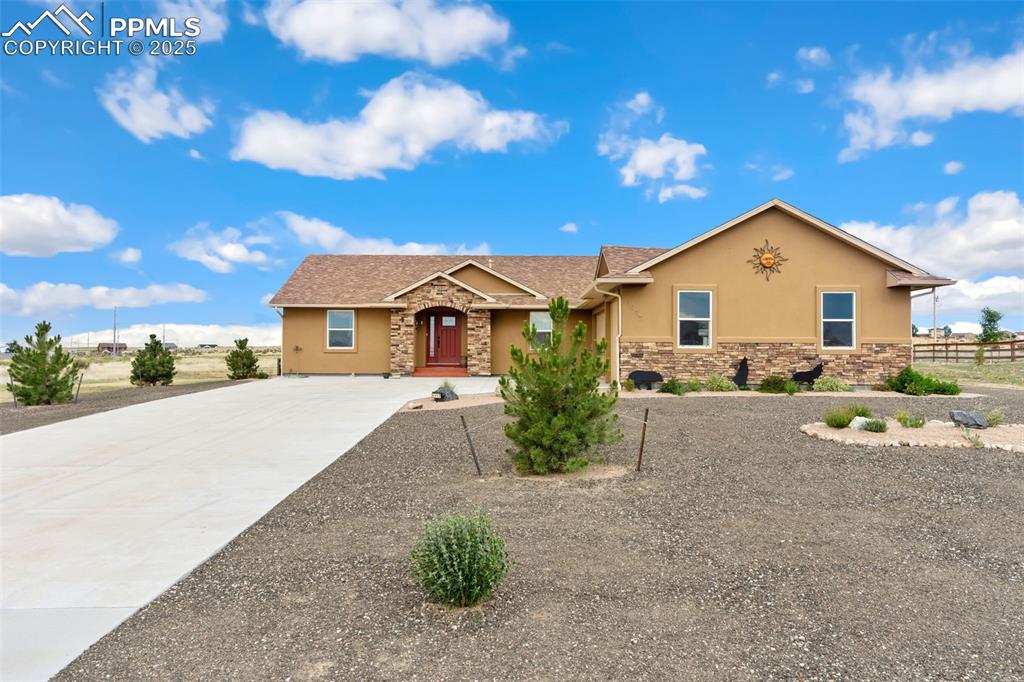1117 N Arrowweed Lane
Pueblo, CO 81007 — Pueblo County — Pueblo West NeighborhoodResidential $474,000 Active Listing# 6343838
3 beds 2 baths 1738.00 sqft Lot size: 43996.00 sqft 1.01 acres 2022 build
Property Description
Welcome to this beautifully maintained ranch-style home situated on a level, landscaped lot in Pueblo West! This spacious one-level home features an open floorplan with vaulted ceilings, perfect for entertaining or relaxed everyday living. The bright and inviting living area flows effortlessly into the dining space and well-appointed kitchen, complete with granite countertops, ample cabinetry, and a pantry for additional storage. The primary suite offers a peaceful retreat with a large walk-in closet and an en suite bath featuring modern finishes. Additional bedrooms are generously sized, and all living spaces are thoughtfully designed to maximize comfort and accessibility—no stairs throughout! Enjoy Colorado’s stunning sunsets from the covered back patio, or unwind in the fenced front yard that’s beautifully landscaped on all sides. The oversized 3-car garage provides plenty of room for your vehicles, toys, and tools, with extra storage space and convenient access to the laundry room with built-in cabinetry. Located just minutes from local amenities and open space, this home is the perfect blend of rural charm and modern convenience. Don’t miss your chance to own this move-in-ready gem!
Listing Details
- Property Type
- Residential
- Listing#
- 6343838
- Source
- REcolorado (Denver)
- Last Updated
- 10-29-2025 09:54pm
- Status
- Active
- Off Market Date
- 11-30--0001 12:00am
Property Details
- Property Subtype
- Single Family Residence
- Sold Price
- $474,000
- Original Price
- $479,900
- Location
- Pueblo, CO 81007
- SqFT
- 1738.00
- Year Built
- 2022
- Acres
- 1.01
- Bedrooms
- 3
- Bathrooms
- 2
- Levels
- One
Map
Property Level and Sizes
- SqFt Lot
- 43996.00
- Lot Features
- Ceiling Fan(s), Granite Counters, High Ceilings, Kitchen Island, Open Floorplan, Pantry, Primary Suite
- Lot Size
- 1.01
- Foundation Details
- Slab
Financial Details
- Previous Year Tax
- 1817.00
- Year Tax
- 2024
- Primary HOA Fees
- 0.00
Interior Details
- Interior Features
- Ceiling Fan(s), Granite Counters, High Ceilings, Kitchen Island, Open Floorplan, Pantry, Primary Suite
- Appliances
- Dishwasher, Disposal, Dryer, Microwave, Oven, Range, Refrigerator, Washer
- Electric
- Central Air
- Flooring
- Carpet, Tile, Wood
- Cooling
- Central Air
- Heating
- Forced Air
- Utilities
- Cable Available, Electricity Connected
Exterior Details
- Features
- Private Yard, Rain Gutters
- Lot View
- Mountain(s)
- Water
- Public
- Sewer
- Septic Tank
Garage & Parking
- Parking Features
- Concrete, Oversized
Exterior Construction
- Roof
- Composition
- Construction Materials
- Brick, Frame, Stucco
- Exterior Features
- Private Yard, Rain Gutters
- Window Features
- Bay Window(s)
- Builder Source
- Public Records
Land Details
- PPA
- 0.00
- Road Surface Type
- Paved
- Sewer Fee
- 0.00
Schools
- Elementary School
- Prairie Winds
- Middle School
- Sky View
- High School
- Pueblo West
Walk Score®
Contact Agent
executed in 0.302 sec.













