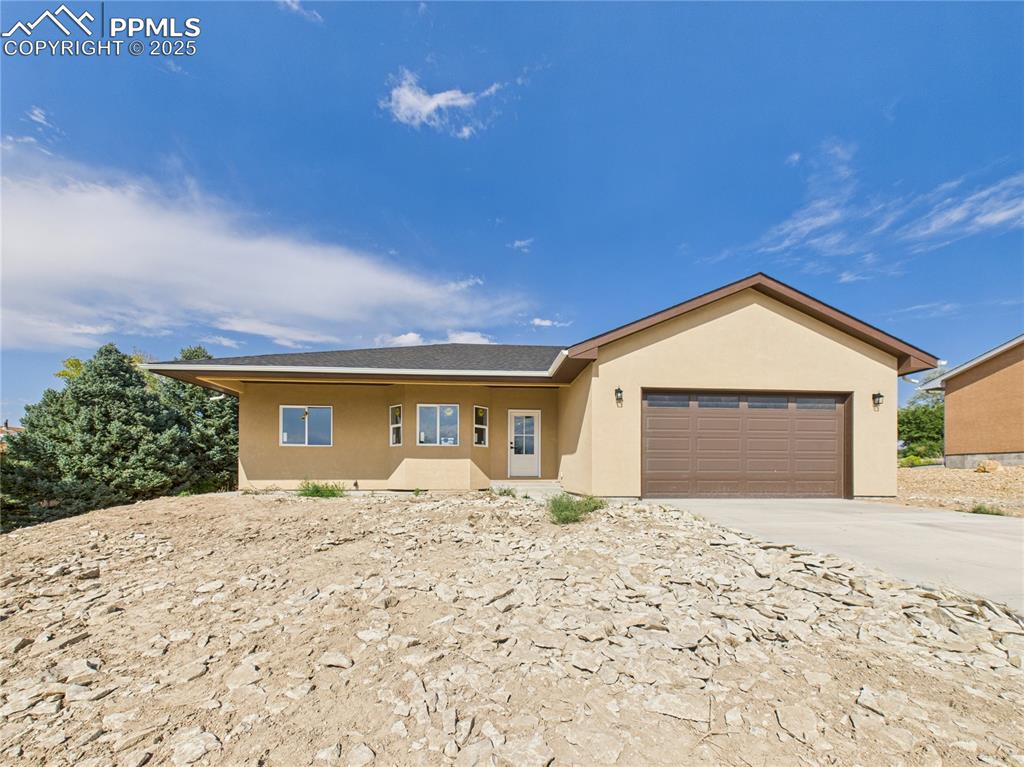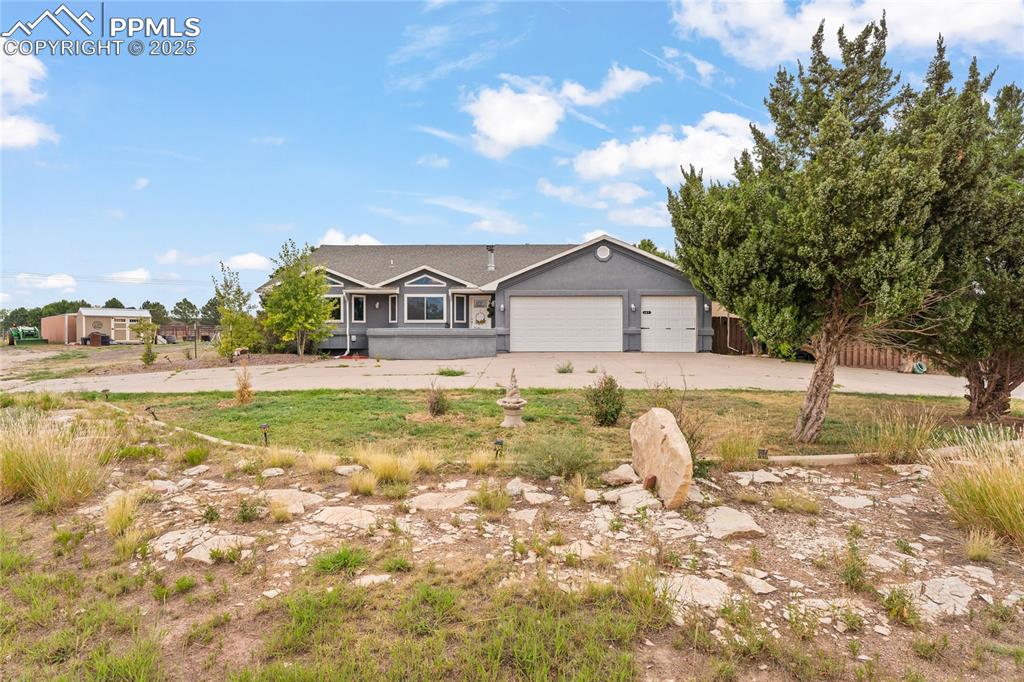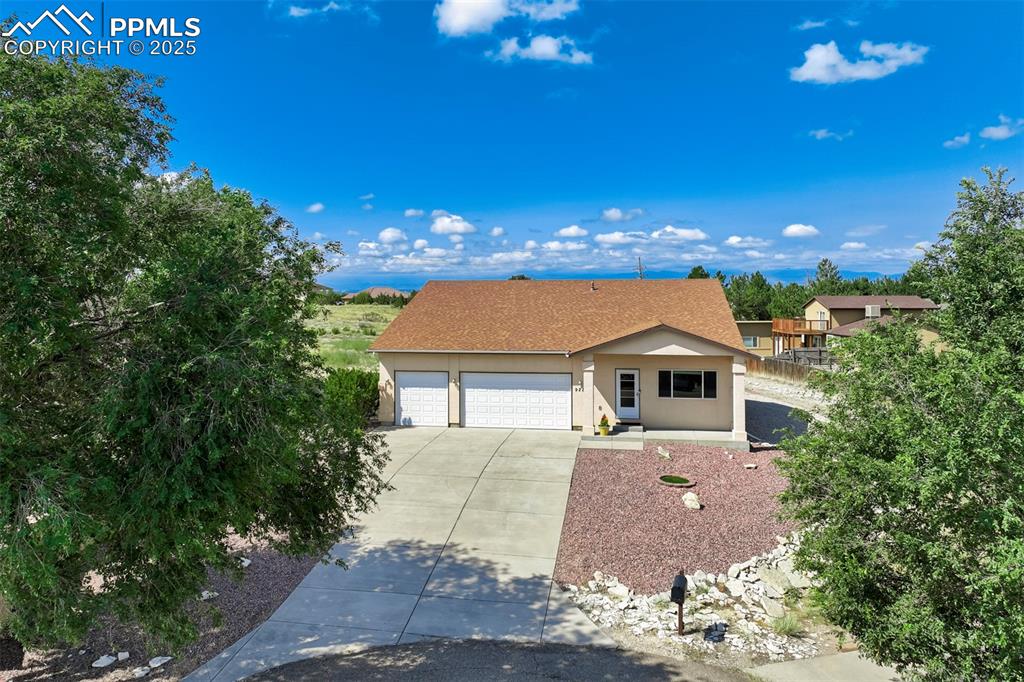337 S Littler Drive
Pueblo, CO 81007 — Pueblo County — Pueblo West Golf Course NeighborhoodResidential $429,900 Active Listing# 3068564
4 beds 3 baths 3034.00 sqft Lot size: 14700.00 sqft 0.34 acres 1995 build
Property Description
Back on the Market with even Better Upgrades, this impressive 4-bedroom, 3-bathroom RANCH-style home in desirable Pueblo West now features a Brand-New Furnace and AC unit for enhanced comfort and efficiency. Located just off Desert Hawk Golf Course, the property offers a spacious 3-car attached garage, a fully finished basement, and a generous lot with room to park your RV and enjoy Colorado’s open skies. Inside, you'll find a cozy gas fireplace in the living room, a formal dining area with walk-out access to a covered deck, central air conditioning, a radon mitigation system, and well-maintained window well coverings that add both charm and safety. The finished basement includes a large family room perfect for entertaining, one finished bedroom and full bathroom, an oversized unfinished bonus room ideal for storage or hobbies, and a hidden built-in wine cellar tucked inside the utility closet. As an added bonus, the pool table in the basement stays with the home—ready for your next game night. With thoughtful upgrades and a quiet golf-side location, this home blends modern convenience with unique character—schedule your showing today before it’s gone again!
Listing Details
- Property Type
- Residential
- Listing#
- 3068564
- Source
- REcolorado (Denver)
- Last Updated
- 11-05-2025 03:14am
- Status
- Active
- Off Market Date
- 11-30--0001 12:00am
Property Details
- Property Subtype
- Single Family Residence
- Sold Price
- $429,900
- Original Price
- $425,000
- Location
- Pueblo, CO 81007
- SqFT
- 3034.00
- Year Built
- 1995
- Acres
- 0.34
- Bedrooms
- 4
- Bathrooms
- 3
- Levels
- One
Map
Property Level and Sizes
- SqFt Lot
- 14700.00
- Lot Features
- Ceiling Fan(s), High Ceilings, High Speed Internet, Pantry, Primary Suite, Radon Mitigation System, Vaulted Ceiling(s), Walk-In Closet(s)
- Lot Size
- 0.34
- Basement
- Finished
Financial Details
- Previous Year Tax
- 1851.00
- Year Tax
- 2024
- Primary HOA Fees
- 0.00
Interior Details
- Interior Features
- Ceiling Fan(s), High Ceilings, High Speed Internet, Pantry, Primary Suite, Radon Mitigation System, Vaulted Ceiling(s), Walk-In Closet(s)
- Appliances
- Dishwasher, Disposal, Dryer, Microwave, Range, Refrigerator, Washer
- Laundry Features
- Sink
- Electric
- Central Air
- Flooring
- Carpet, Laminate, Vinyl
- Cooling
- Central Air
- Heating
- Forced Air
- Utilities
- Electricity Available, Natural Gas Available, Phone Available
Exterior Details
- Features
- Private Yard, Rain Gutters
- Water
- Public
- Sewer
- Public Sewer
Garage & Parking
- Parking Features
- Exterior Access Door
Exterior Construction
- Roof
- Composition
- Construction Materials
- Frame, Stucco
- Exterior Features
- Private Yard, Rain Gutters
- Window Features
- Window Coverings
- Security Features
- Carbon Monoxide Detector(s), Radon Detector, Smoke Detector(s)
- Builder Source
- Public Records
Land Details
- PPA
- 0.00
- Road Surface Type
- Paved
- Sewer Fee
- 0.00
Schools
- Elementary School
- Desert Sage
- Middle School
- Liberty Point International
- High School
- Pueblo County
Walk Score®
Listing Media
- Virtual Tour
- Click here to watch tour
Contact Agent
executed in 0.317 sec.













