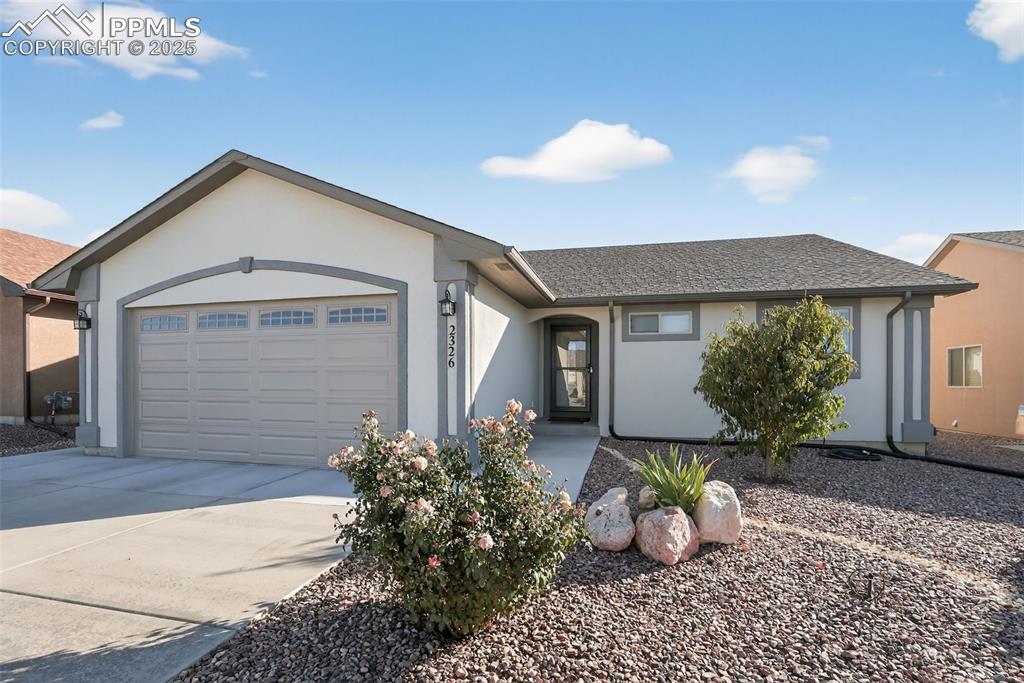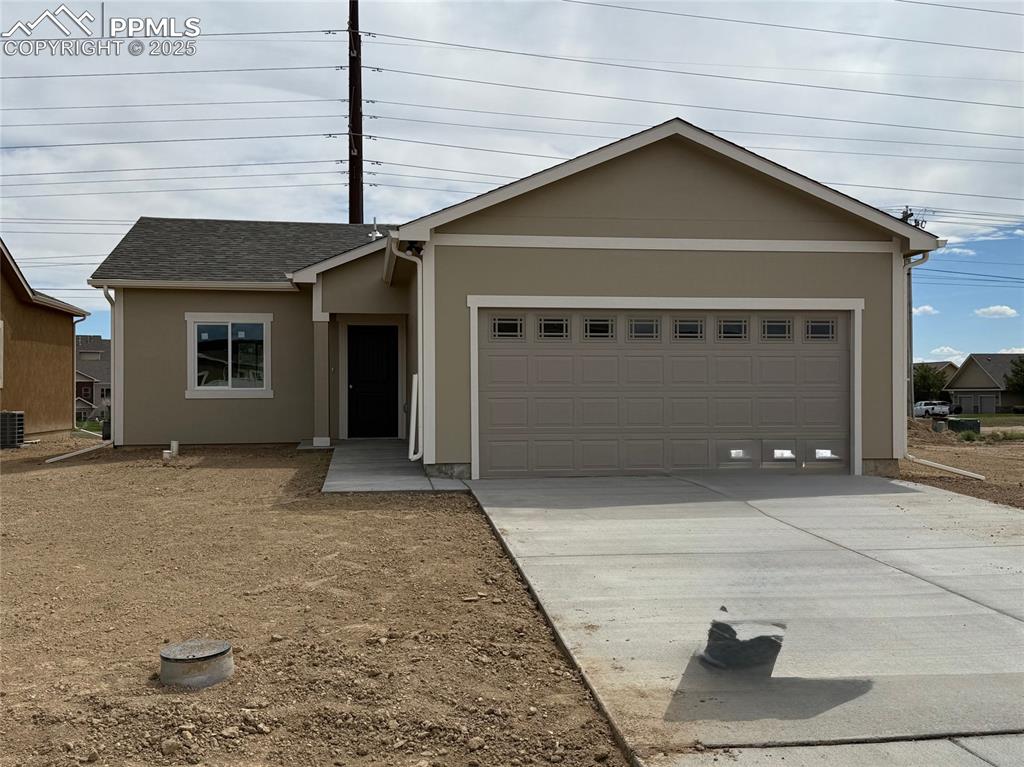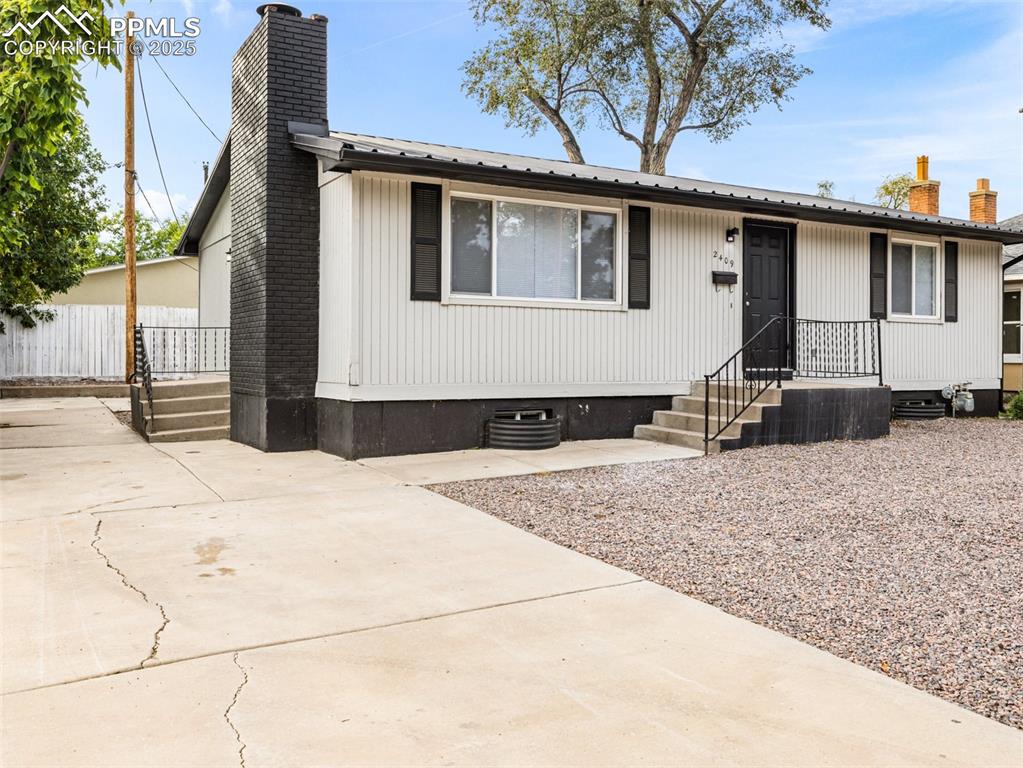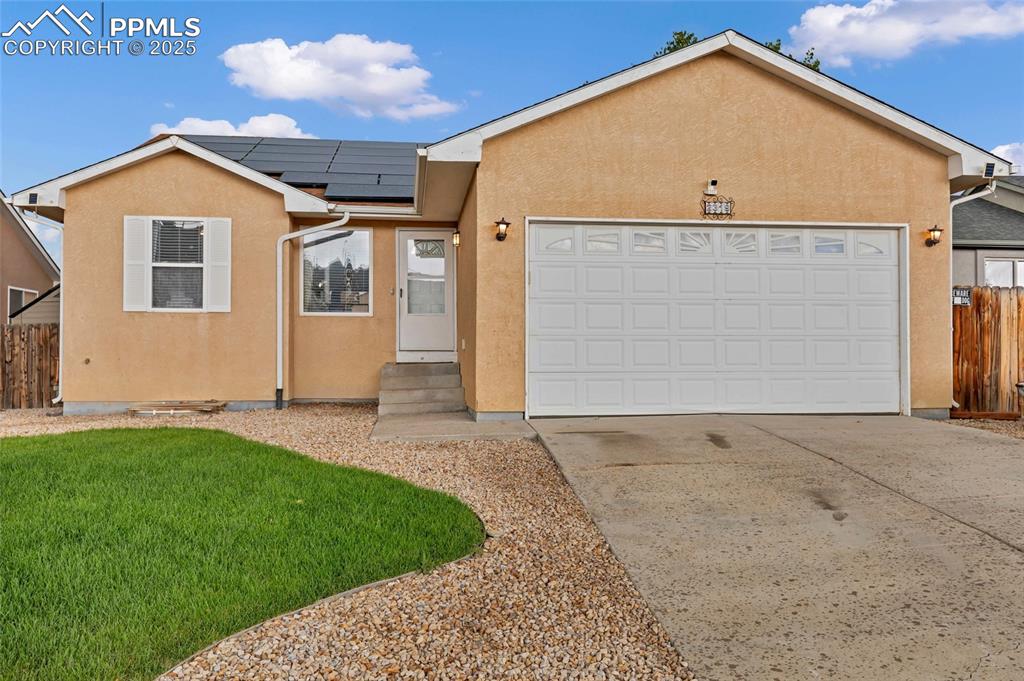2301 Sunrise Lane
Pueblo, CO 81008 — Pueblo County — Seasons At Crestview Hills NeighborhoodResidential $447,450 Sold Listing# 6966083
3 beds 2 baths 1661.00 sqft Lot size: 7710.00 sqft 0.18 acres 2021 build
Updated: 10-28-2025 09:03pm
Property Description
**!!MOVE-IN READY**Professional Designer Upgrades Included**!! This Noble is waiting to show the convenience of a ranch-style floorplan along with beautiful finishes. Being greeted by a front porch, two generous bedrooms flanking a shared, full bath rest off the entry and make perfect accommodations for family or guests. The open layout leads you to the back of the home where an expansive great room makes for relaxing or entertaining. Beyond, the well-appointed kitchen features an extended, quartz center island and a connected sunroom that makes an ideal space for meals and conversation. The laundry room rests outside the owner's suite that flaunts a private bath with double sinks and a spacious walk-in closet. A covered patio is included for outdoor entertaining! Designer upgraded finishes are found throughout and truly sets this home apart from anything else you will see!
Listing Details
- Property Type
- Residential
- Listing#
- 6966083
- Source
- REcolorado (Denver)
- Last Updated
- 10-28-2025 09:03pm
- Status
- Sold
- Status Conditions
- None Known
- Off Market Date
- 10-12-2022 12:00am
Property Details
- Property Subtype
- Single Family Residence
- Sold Price
- $447,450
- Original Price
- $499,950
- Location
- Pueblo, CO 81008
- SqFT
- 1661.00
- Year Built
- 2021
- Acres
- 0.18
- Bedrooms
- 3
- Bathrooms
- 2
- Levels
- One
Map
Property Level and Sizes
- SqFt Lot
- 7710.00
- Lot Features
- Eat-in Kitchen, Kitchen Island, Open Floorplan, Pantry, Primary Suite, Quartz Counters, Radon Mitigation System, Walk-In Closet(s)
- Lot Size
- 0.18
- Basement
- Crawl Space, Sump Pump
Financial Details
- Year Tax
- 2022
- Primary HOA Fees
- 0.00
Interior Details
- Interior Features
- Eat-in Kitchen, Kitchen Island, Open Floorplan, Pantry, Primary Suite, Quartz Counters, Radon Mitigation System, Walk-In Closet(s)
- Appliances
- Dishwasher, Disposal, Double Oven, Dryer, Microwave, Range, Refrigerator, Sump Pump, Washer
- Electric
- Central Air
- Flooring
- Carpet, Tile
- Cooling
- Central Air
- Heating
- Forced Air
Exterior Details
- Sewer
- Public Sewer
Garage & Parking
Exterior Construction
- Roof
- Shingle, Composition
- Construction Materials
- Frame
- Window Features
- Double Pane Windows
- Builder Name
- Richmond American Homes
- Builder Source
- Builder
Land Details
- PPA
- 0.00
- Sewer Fee
- 0.00
Schools
- Elementary School
- Highland Park
- Middle School
- Heaton
- High School
- Centennial
Walk Score®
Contact Agent
executed in 0.490 sec.













